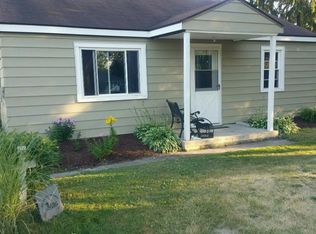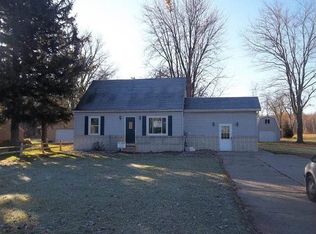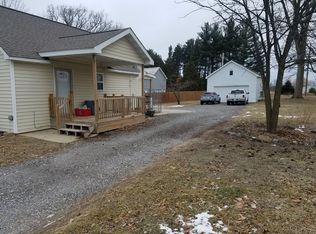Sold for $130,000
$130,000
22295 Gratiot Rd, Merrill, MI 48637
3beds
1,404sqft
Single Family Residence
Built in 1951
5 Acres Lot
$148,700 Zestimate®
$93/sqft
$1,572 Estimated rent
Home value
$148,700
$138,000 - $159,000
$1,572/mo
Zestimate® history
Loading...
Owner options
Explore your selling options
What's special
Charming 3 bedroom, 1 bath home on over one acre. The picturesque lot has a nice mix of trees and open land for play and gardening. Loads of storage in the oversized two plus car garage. Many updates have been done inside with new flooring through much of the home. The bright living room welcomes you in with abundant natural light. A large breakfast-bar opens in to the efficient eat-in kitchen that boasts stainless steel appliances. The first floor laundry will exceed your expectations with all of the extra storage space. There is a nice size main floor primary bedroom and full bathroom with ceramic tile flooring. Upstairs are two more bedrooms with hardwood floors and walk-in closets. Don't miss out on this amazing find! Call today for your private tour.
Zillow last checked: 8 hours ago
Listing updated: May 07, 2024 at 12:20pm
Listed by:
Jaime Schaefer 989-239-1858,
NextHome Park Place Homes Group
Bought with:
, 6501455631
Mid-Mitten Realty
Source: MiRealSource,MLS#: 50135461 Originating MLS: Bay County REALTOR Association
Originating MLS: Bay County REALTOR Association
Facts & features
Interior
Bedrooms & bathrooms
- Bedrooms: 3
- Bathrooms: 1
- Full bathrooms: 1
Primary bedroom
- Level: First
Bedroom 1
- Features: Laminate
- Level: First
- Area: 156
- Dimensions: 12 x 13
Bedroom 2
- Features: Wood
- Level: Second
- Area: 132
- Dimensions: 12 x 11
Bedroom 3
- Features: Wood
- Level: Second
- Area: 121
- Dimensions: 11 x 11
Bathroom 1
- Features: Ceramic
- Level: First
- Area: 49
- Dimensions: 7 x 7
Kitchen
- Features: Vinyl
- Level: First
- Area: 154
- Dimensions: 11 x 14
Living room
- Features: Laminate
- Level: First
- Area: 252
- Dimensions: 21 x 12
Heating
- Forced Air, Natural Gas
Cooling
- Central Air
Appliances
- Included: Dishwasher, Range/Oven, Refrigerator, Washer, Gas Water Heater
- Laundry: First Floor Laundry
Features
- Eat-in Kitchen
- Flooring: Hardwood, Laminate, Wood, Concrete, Ceramic Tile, Vinyl
- Has basement: No
- Has fireplace: No
Interior area
- Total structure area: 1,404
- Total interior livable area: 1,404 sqft
- Finished area above ground: 1,404
- Finished area below ground: 0
Property
Parking
- Total spaces: 2
- Parking features: 2 Spaces, Garage, Detached, Garage Door Opener
- Garage spaces: 2
Features
- Levels: One and One Half
- Stories: 1
- Patio & porch: Porch
- Has view: Yes
- View description: Rural View
- Frontage type: Road
- Frontage length: 180
Lot
- Size: 5 Acres
- Dimensions: 80 x 270
- Features: Deep Lot - 150+ Ft., Large Lot - 65+ Ft., Wooded, Rural
Details
- Additional structures: Shed(s)
- Parcel number: 17121284020000
- Zoning description: Residential
- Special conditions: Private
Construction
Type & style
- Home type: SingleFamily
- Architectural style: Traditional
- Property subtype: Single Family Residence
Materials
- Aluminum Siding
- Foundation: Slab
Condition
- New construction: No
- Year built: 1951
Utilities & green energy
- Sewer: Septic Tank
- Water: Public
Community & neighborhood
Location
- Region: Merrill
- Subdivision: None
Other
Other facts
- Listing agreement: Exclusive Right To Sell
- Listing terms: Cash,Conventional
- Road surface type: Paved
Price history
| Date | Event | Price |
|---|---|---|
| 4/19/2024 | Sold | $130,000+0%$93/sqft |
Source: | ||
| 4/15/2024 | Pending sale | $129,997$93/sqft |
Source: | ||
| 3/26/2024 | Contingent | $129,997$93/sqft |
Source: | ||
| 3/6/2024 | Listed for sale | $129,997+16.1%$93/sqft |
Source: | ||
| 7/25/2022 | Sold | $112,000-4.7%$80/sqft |
Source: Public Record Report a problem | ||
Public tax history
| Year | Property taxes | Tax assessment |
|---|---|---|
| 2024 | $1,941 +3.6% | $61,600 +14.7% |
| 2023 | $1,874 | $53,700 +29.7% |
| 2022 | -- | $41,400 +2.2% |
Find assessor info on the county website
Neighborhood: 48637
Nearby schools
GreatSchools rating
- 6/10Merrill Elementary SchoolGrades: PK-5Distance: 1.2 mi
- 4/10Merrill Middle SchoolGrades: PK,6-8Distance: 0.8 mi
- 7/10Merrill High SchoolGrades: 9-12Distance: 1.1 mi
Schools provided by the listing agent
- District: Merrill Comm School District
Source: MiRealSource. This data may not be complete. We recommend contacting the local school district to confirm school assignments for this home.
Get pre-qualified for a loan
At Zillow Home Loans, we can pre-qualify you in as little as 5 minutes with no impact to your credit score.An equal housing lender. NMLS #10287.
Sell with ease on Zillow
Get a Zillow Showcase℠ listing at no additional cost and you could sell for —faster.
$148,700
2% more+$2,974
With Zillow Showcase(estimated)$151,674


