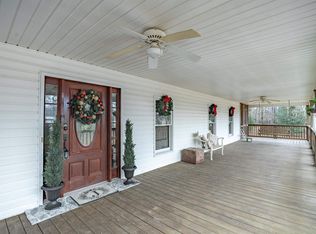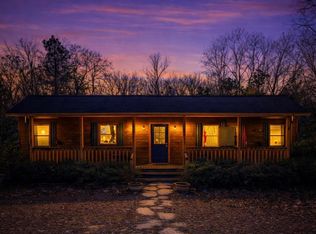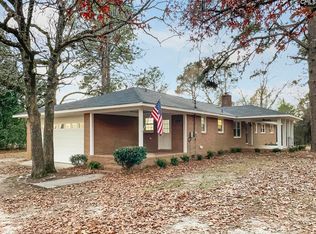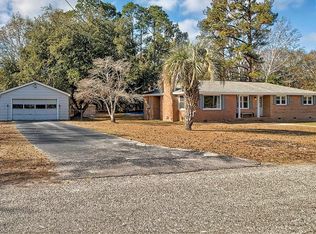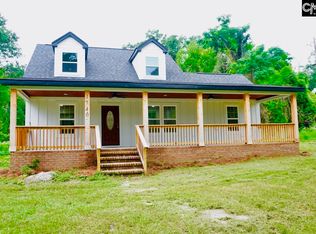New listing for families in search of a home with plenty of room for ATVs, target practice, and clean country living. This three-bedroom, two-bath home sits on 3.6 acres. It has a large front porch for gathering with family and friends. A detached 2-car garage with plenty of storage room, a shop with cedar closet (perfect for hunting clothes), and another outbuilding with a gas line available, ready for fish fries and cookouts. The house has 2 bedrooms and one bathroom downstairs. Along with the kitchen, dining area, and family room with a wood stove for cozy winter nights. Upstairs, there is an additional bedroom and bath, along with a loft area – perfect for a home office or other flexible space. Take a look at this one and make it your own for the ultimate in country living. Disclaimer: CMLS has not reviewed and, therefore, does not endorse vendors who may appear in listings.
Pending
$325,000
223 Gardners Farm Rd, Swansea, SC 29160
3beds
1,589sqft
Est.:
Single Family Residence
Built in 1977
3.6 Acres Lot
$310,800 Zestimate®
$205/sqft
$-- HOA
What's special
Wood stoveLarge front porchShop with cedar closetPlenty of storage room
- 200 days |
- 509 |
- 19 |
Zillow last checked: 8 hours ago
Listing updated: February 15, 2026 at 11:01pm
Listed by:
Cathy R Crim,
Welcome Home Carolina Inc
Source: Consolidated MLS,MLS#: 614802
Facts & features
Interior
Bedrooms & bathrooms
- Bedrooms: 3
- Bathrooms: 2
- Full bathrooms: 2
- Main level bathrooms: 1
Rooms
- Room types: Office
Primary bedroom
- Features: Balcony-Deck, French Doors, Bath-Shared, Ceiling Fan(s)
- Level: Main
Bedroom 2
- Features: Bath-Shared, Ceiling Fan(s), Closet-Private
- Level: Main
Bedroom 3
- Features: Bath-Shared, Ceiling Fan(s)
- Level: Second
Dining room
- Features: Cathedral Ceiling(s), Molding
Great room
- Level: Main
Kitchen
- Features: Pantry, Counter Tops-Formica, Floors-Vinyl, Backsplash-Other, Cabinets-Painted
- Level: Main
Living room
- Features: Beams, Fireplace, Molding
Heating
- Central, Electric, Heat Pump 1st Lvl, Wood Stove
Cooling
- Central Air, Heat Pump 1st Lvl
Appliances
- Included: Built-In Range, Counter Cooktop, Dishwasher
- Laundry: Laundry Closet, Electric, Heated Space, Main Level
Features
- Flooring: Vinyl, Engineered Hardwood
- Basement: Crawl Space
- Number of fireplaces: 1
- Fireplace features: Outside, Wood Burning Stove
Interior area
- Total structure area: 1,589
- Total interior livable area: 1,589 sqft
Property
Parking
- Total spaces: 2
- Parking features: Garage - Attached
- Attached garage spaces: 2
Features
- Stories: 1.5
- Fencing: Chain Link,Full
Lot
- Size: 3.6 Acres
- Features: Sprinkler
Details
- Additional structures: Shed(s), Workshop
- Parcel number: 0140002012
Construction
Type & style
- Home type: SingleFamily
- Architectural style: Contemporary,Traditional
- Property subtype: Single Family Residence
Materials
- Brick-All Sides-AbvFound
Condition
- New construction: No
- Year built: 1977
Utilities & green energy
- Sewer: Septic Tank
- Water: Irrigation Well, Public
- Utilities for property: Electricity Connected
Community & HOA
Community
- Security: Smoke Detector(s)
- Subdivision: NONE
HOA
- Has HOA: No
Location
- Region: Swansea
Financial & listing details
- Price per square foot: $205/sqft
- Tax assessed value: $140,000
- Annual tax amount: $762
- Date on market: 8/7/2025
- Listing agreement: Exclusive Right To Sell
- Road surface type: Paved
Estimated market value
$310,800
$295,000 - $326,000
$1,646/mo
Price history
Price history
| Date | Event | Price |
|---|---|---|
| 2/16/2026 | Pending sale | $325,000$205/sqft |
Source: | ||
| 2/1/2026 | Contingent | $325,000$205/sqft |
Source: | ||
| 10/16/2025 | Price change | $325,000-4.4%$205/sqft |
Source: | ||
| 8/7/2025 | Listed for sale | $340,000$214/sqft |
Source: | ||
Public tax history
Public tax history
| Year | Property taxes | Tax assessment |
|---|---|---|
| 2024 | $762 +49.1% | $5,570 |
| 2023 | $511 +2.6% | $5,570 |
| 2022 | $498 +32.6% | $5,570 +14.8% |
| 2021 | $376 | $4,850 |
| 2020 | -- | $4,850 |
| 2018 | -- | $4,850 |
| 2017 | -- | $4,850 +4.1% |
| 2016 | -- | $4,660 |
| 2015 | -- | $4,660 |
| 2012 | -- | $4,660 +6.2% |
| 2011 | -- | $4,390 |
| 2010 | -- | $4,390 |
| 2009 | -- | $4,390 |
Find assessor info on the county website
BuyAbility℠ payment
Est. payment
$1,625/mo
Principal & interest
$1511
Property taxes
$114
Climate risks
Neighborhood: 29160
Nearby schools
GreatSchools rating
- 5/10Sandy Run SchoolGrades: PK-8Distance: 8.6 mi
- 5/10Calhoun County High SchoolGrades: 9-12Distance: 12.9 mi
Schools provided by the listing agent
- Elementary: Sandy Run
- Middle: Sandy Run
- High: Calhoun County
- District: Calhoun
Source: Consolidated MLS. This data may not be complete. We recommend contacting the local school district to confirm school assignments for this home.
