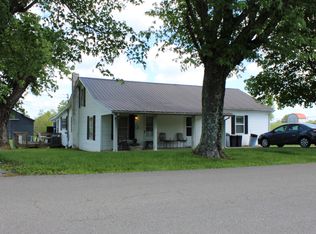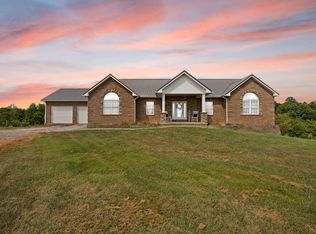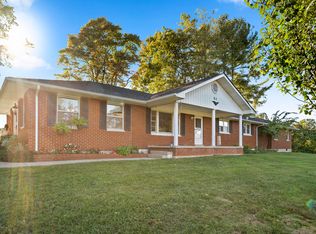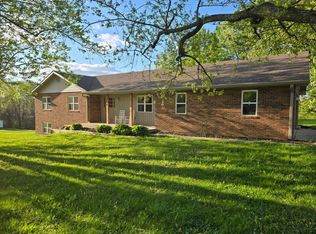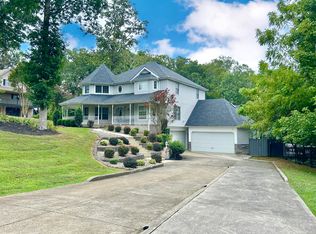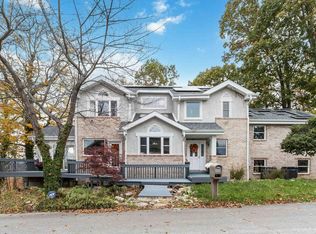Looking for space, comfort, and country charm? This breathtaking 5-bedroom, 3-bathroom home sits on 17 acres of rolling green pasture in beautiful Nancy, KY—the perfect blend of privacy and convenience.
Inside, you'll find a spacious layout with two full kitchens, a fully finished basement, recreation room, and dedicated office space—ideal for entertaining, extended family living, or working from home. The large primary suite features oversized closets and plenty of room to relax.
Outside, enjoy the views and freedom that only 17 acres can offer. Store all your toys with ease in the huge detached garage, big enough to fit an RV, boat, and lawn equipment, plus an attached 2-car garage for daily convenience.
This is more than a home—it's a lifestyle. Don't miss the chance to own a private slice of rural paradise!
For sale
$699,900
223 Lanetown Rd, Nancy, KY 42544
5beds
4,632sqft
Est.:
Single Family Residence
Built in 1977
17 Acres Lot
$-- Zestimate®
$151/sqft
$-- HOA
What's special
Fully finished basementRecreation roomHuge detached garageSpacious layoutTwo full kitchensDedicated office spaceOversized closets
- 262 days |
- 345 |
- 18 |
Zillow last checked: 8 hours ago
Listing updated: October 31, 2025 at 07:41am
Listed by:
Farrah Dobbs 606-802-3360,
Lake Cumberland Real Estate Professionals
Source: Imagine MLS,MLS#: 25008955
Tour with a local agent
Facts & features
Interior
Bedrooms & bathrooms
- Bedrooms: 5
- Bathrooms: 3
- Full bathrooms: 2
- 1/2 bathrooms: 1
Primary bedroom
- Level: First
Bedroom 1
- Level: First
Bedroom 2
- Level: First
Bedroom 3
- Level: First
Bedroom 4
- Level: Lower
Bathroom 1
- Description: Full Bath
- Level: First
Bathroom 2
- Description: Full Bath
- Level: First
Bathroom 3
- Description: Half Bath
- Level: Lower
Den
- Level: First
Dining room
- Level: First
Dining room
- Level: First
Family room
- Level: First
Family room
- Level: First
Kitchen
- Level: Lower
Living room
- Level: Lower
Living room
- Level: First
Living room
- Level: Lower
Recreation room
- Level: Lower
Recreation room
- Level: Lower
Heating
- Heat Pump
Cooling
- Electric, Heat Pump
Appliances
- Included: Dryer, Dishwasher, Microwave, Refrigerator, Washer, Oven, Range
- Laundry: Gas Dryer Hookup, Washer Hookup
Features
- Breakfast Bar, Entrance Foyer, Eat-in Kitchen, Master Downstairs, Walk-In Closet(s), Ceiling Fan(s)
- Flooring: Carpet, Hardwood, Tile
- Windows: Window Treatments, Blinds
- Basement: Finished,Full,Interior Entry,Walk-Out Access
- Has fireplace: Yes
- Fireplace features: Electric
Interior area
- Total structure area: 4,632
- Total interior livable area: 4,632 sqft
- Finished area above ground: 2,316
- Finished area below ground: 2,316
Video & virtual tour
Property
Parking
- Parking features: Attached Garage, Detached Garage, Driveway
- Has garage: Yes
- Has uncovered spaces: Yes
Features
- Levels: One
- Has view: Yes
- View description: Rural, Trees/Woods
Lot
- Size: 17 Acres
Details
- Parcel number: 0290029
Construction
Type & style
- Home type: SingleFamily
- Architectural style: Ranch
- Property subtype: Single Family Residence
Materials
- Brick Veneer
- Foundation: Concrete Perimeter
- Roof: Shingle
Condition
- Year built: 1977
Utilities & green energy
- Sewer: Septic Tank
- Water: Public
- Utilities for property: Electricity Available, Water Available
Community & HOA
Community
- Security: Security System Owned
- Subdivision: Rural
Location
- Region: Nancy
Financial & listing details
- Price per square foot: $151/sqft
- Tax assessed value: $268,000
- Date on market: 10/31/2025
Estimated market value
Not available
Estimated sales range
Not available
$2,739/mo
Price history
Price history
| Date | Event | Price |
|---|---|---|
| 5/26/2025 | Price change | $699,900-4.1%$151/sqft |
Source: | ||
| 5/1/2025 | Listed for sale | $729,500+841.3%$157/sqft |
Source: | ||
| 10/7/1996 | Sold | $77,500$17/sqft |
Source: Agent Provided Report a problem | ||
Public tax history
Public tax history
| Year | Property taxes | Tax assessment |
|---|---|---|
| 2023 | -- | $268,000 |
| 2022 | -- | $268,000 +21.8% |
| 2021 | -- | $220,000 |
Find assessor info on the county website
BuyAbility℠ payment
Est. payment
$3,887/mo
Principal & interest
$3263
Property taxes
$379
Home insurance
$245
Climate risks
Neighborhood: 42544
Nearby schools
GreatSchools rating
- 6/10Nancy Elementary SchoolGrades: PK-5Distance: 0.6 mi
- 7/10Southern Middle SchoolGrades: 6-8Distance: 7.4 mi
- 8/10Southwestern High SchoolGrades: 9-12Distance: 5.1 mi
Schools provided by the listing agent
- Elementary: Nancy
- Middle: Southern
- High: Southwestern
Source: Imagine MLS. This data may not be complete. We recommend contacting the local school district to confirm school assignments for this home.
- Loading
- Loading
