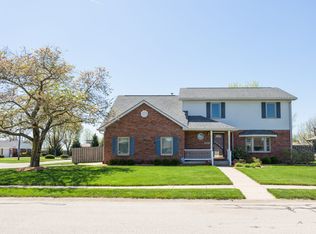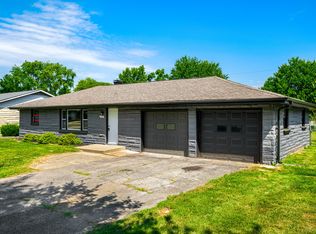Sold
$353,000
2231 Reston Ln, Columbus, IN 47203
3beds
2,728sqft
Residential, Single Family Residence
Built in 1993
9,583.2 Square Feet Lot
$-- Zestimate®
$129/sqft
$2,528 Estimated rent
Home value
Not available
Estimated sales range
Not available
$2,528/mo
Zestimate® history
Loading...
Owner options
Explore your selling options
What's special
Back on market with brand new LVP flooring, window glass & painting. A spacious ranch with a basement, which sits on a cul-de-sac. Gorgeous brick elevation with a covered front porch. Inviting foyer leads to the family room and the kitchen. Kitchen boasts plenty of storage in stained cabinets, gas range and pantry. Right off the kitchen are the laundry room and the garage door. Washer and dryer are included. The primary bedroom is spacious and has a beautiful double tray ceiling. Big primary bathroom has dual sinks and a tub shower. Large second & third bedrooms and second full bath completes the main level. Open staircase takes you to the huge finished basement, which has an awesome home theatre system with Klipsch speakers which comes included too. A full bath and office suite completes the basement. The expansive deck is perfect for entertaining and those relaxed evenings. Lush green backyard has mature trees and comes equipped with an irrigation system which runs on a secondary water source, a well, which is a big saving in the water bill. Spacious 2 car garage. Close to NexusPark (sports complex, medical offices), schools, grocery stores - comfortable and convenient location, even more attractive for families with kids. Close to all the schools, hospitals, groceries, shopping and restaurants.
Zillow last checked: 8 hours ago
Listing updated: August 12, 2025 at 07:34am
Listing Provided by:
Kelly Dather 317-496-9308,
Keller Williams Indy Metro NE,
Ravindra Sajja 317-992-6344
Bought with:
Heather Babb
CENTURY 21 Scheetz
Source: MIBOR as distributed by MLS GRID,MLS#: 22027709
Facts & features
Interior
Bedrooms & bathrooms
- Bedrooms: 3
- Bathrooms: 3
- Full bathrooms: 3
- Main level bathrooms: 2
- Main level bedrooms: 3
Primary bedroom
- Level: Main
- Area: 195 Square Feet
- Dimensions: 15x13
Bedroom 2
- Level: Main
- Area: 110 Square Feet
- Dimensions: 10x11
Bedroom 3
- Level: Main
- Area: 110 Square Feet
- Dimensions: 10x11
Dining room
- Level: Main
- Area: 117 Square Feet
- Dimensions: 9x13
Kitchen
- Level: Main
- Area: 88 Square Feet
- Dimensions: 8x11
Living room
- Level: Main
- Area: 238 Square Feet
- Dimensions: 14x17
Play room
- Level: Basement
- Area: 480 Square Feet
- Dimensions: 32x15
Heating
- Forced Air, Natural Gas
Cooling
- Central Air
Appliances
- Included: Dishwasher, MicroHood, Electric Oven, Refrigerator, Gas Water Heater, Water Softener Owned
- Laundry: Laundry Room, Main Level
Features
- Attic Access, Eat-in Kitchen, High Speed Internet
- Basement: Daylight,Finished Ceiling,Finished Walls,Storage Space
- Attic: Access Only
- Number of fireplaces: 1
- Fireplace features: Gas Log, Living Room
Interior area
- Total structure area: 2,728
- Total interior livable area: 2,728 sqft
- Finished area below ground: 1,232
Property
Parking
- Total spaces: 2
- Parking features: Attached
- Attached garage spaces: 2
- Details: Garage Parking Other(Keyless Entry)
Features
- Levels: One
- Stories: 1
- Patio & porch: Deck, Covered
- Exterior features: Sprinkler System
Lot
- Size: 9,583 sqft
- Features: Cul-De-Sac, Mature Trees
Details
- Additional structures: Storage
- Parcel number: 039607430005037005
- Horse amenities: None
Construction
Type & style
- Home type: SingleFamily
- Architectural style: Ranch
- Property subtype: Residential, Single Family Residence
Materials
- Vinyl With Brick
- Foundation: Concrete Perimeter
Condition
- New construction: No
- Year built: 1993
Utilities & green energy
- Water: Public
Community & neighborhood
Location
- Region: Columbus
- Subdivision: Broadmoor
HOA & financial
HOA
- Has HOA: Yes
- HOA fee: $100 annually
- Amenities included: Maintenance
- Services included: Association Home Owners, Maintenance
- Association phone: 812-375-0933
Price history
| Date | Event | Price |
|---|---|---|
| 8/8/2025 | Sold | $353,000-1.9%$129/sqft |
Source: | ||
| 7/1/2025 | Pending sale | $359,900$132/sqft |
Source: | ||
| 6/23/2025 | Listed for sale | $359,900$132/sqft |
Source: | ||
| 5/23/2025 | Listing removed | $359,900$132/sqft |
Source: | ||
| 5/9/2025 | Price change | $359,900-5.3%$132/sqft |
Source: | ||
Public tax history
| Year | Property taxes | Tax assessment |
|---|---|---|
| 2024 | $3,294 +5.4% | $294,200 +1.6% |
| 2023 | $3,124 +17.5% | $289,700 +5.9% |
| 2022 | $2,659 +7.7% | $273,600 +18% |
Find assessor info on the county website
Neighborhood: 47203
Nearby schools
GreatSchools rating
- 6/10Parkside Elementary SchoolGrades: PK-6Distance: 0.8 mi
- 5/10Northside Middle SchoolGrades: 7-8Distance: 0.6 mi
- 7/10Columbus North High SchoolGrades: 9-12Distance: 0.8 mi
Schools provided by the listing agent
- Elementary: Parkside Elementary School
- Middle: Northside Middle School
- High: Columbus North High School
Source: MIBOR as distributed by MLS GRID. This data may not be complete. We recommend contacting the local school district to confirm school assignments for this home.
Get pre-qualified for a loan
At Zillow Home Loans, we can pre-qualify you in as little as 5 minutes with no impact to your credit score.An equal housing lender. NMLS #10287.

