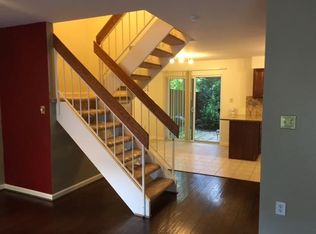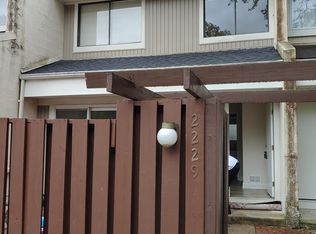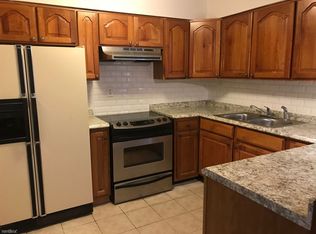Sold for $449,990
$449,990
2231 Southgate Sq, Reston, VA 20191
3beds
1,197sqft
Townhouse
Built in 1972
1,382 Square Feet Lot
$454,500 Zestimate®
$376/sqft
$2,702 Estimated rent
Home value
$454,500
$427,000 - $486,000
$2,702/mo
Zestimate® history
Loading...
Owner options
Explore your selling options
What's special
Welcome to 2231 Southgate Square! This beautifully mid-centry charm 3-bedroom, 1.5-bathroom townhouse is located in the heart of Reston’s highly desirable Southgate Square community. Built in 1972, this home seamlessly blends timeless charm with modern updates. Inside, you'll discover a bright and open floor plan featuring a spacious living room, a cozy dining area, and an updated kitchen with stainless steel appliances—perfect for everyday living and entertaining. Upstairs, the home offers three bedrooms and a full bathroom, providing comfortable and functional living space for all. Enjoy outdoor living with not just one, but two private outdoor entertaining areas—ideal for hosting gatherings or simply relaxing after a long day. As part of the Reston Association, you’ll have access to an array of amenities including pools, tennis courts, parks, and miles of walking trails. Conveniently located near shopping, dining, and major commuter routes, this home offers both comfort and convenience. Don't miss your chance to enjoy all that Reston has to offer—schedule your showing today and make 2231 Southgate Square your next home!
Zillow last checked: 8 hours ago
Listing updated: June 02, 2025 at 05:09pm
Listed by:
Matias Leiva 703-400-7012,
Keller Williams Realty,
Listing Team: Ml Real Estate Group, Co-Listing Agent: Eileen Hanley 703-328-6808,
Keller Williams Chantilly Ventures, LLC
Bought with:
Anna Dendrinou, 0225235218
Pearson Smith Realty, LLC
Source: Bright MLS,MLS#: VAFX2230424
Facts & features
Interior
Bedrooms & bathrooms
- Bedrooms: 3
- Bathrooms: 2
- Full bathrooms: 1
- 1/2 bathrooms: 1
- Main level bathrooms: 1
Primary bedroom
- Level: Upper
Bedroom 2
- Level: Upper
Bedroom 3
- Level: Upper
Bathroom 1
- Level: Upper
Dining room
- Level: Main
Half bath
- Level: Main
Kitchen
- Level: Main
Laundry
- Level: Main
Living room
- Level: Main
Heating
- Forced Air, Natural Gas
Cooling
- Central Air, Electric
Appliances
- Included: Microwave, Dishwasher, Disposal, Dryer, Oven, Refrigerator, Stainless Steel Appliance(s), Cooktop, Washer, Electric Water Heater
- Laundry: Has Laundry, Main Level, Laundry Room
Features
- Combination Kitchen/Dining, Dining Area
- Flooring: Carpet, Wood
- Doors: Sliding Glass
- Has basement: No
- Number of fireplaces: 1
Interior area
- Total structure area: 1,197
- Total interior livable area: 1,197 sqft
- Finished area above ground: 1,197
- Finished area below ground: 0
Property
Parking
- Parking features: Assigned, Parking Lot
- Details: Assigned Parking
Accessibility
- Accessibility features: None
Features
- Levels: Two
- Stories: 2
- Patio & porch: Patio
- Exterior features: Sidewalks, Play Equipment, Play Area, Street Lights
- Pool features: None
- Fencing: Full,Wood
Lot
- Size: 1,382 sqft
Details
- Additional structures: Above Grade, Below Grade
- Parcel number: 0261 081A0046
- Zoning: 370
- Special conditions: Standard
Construction
Type & style
- Home type: Townhouse
- Architectural style: Colonial
- Property subtype: Townhouse
Materials
- Aluminum Siding
- Foundation: Permanent
Condition
- New construction: No
- Year built: 1972
Utilities & green energy
- Sewer: Public Sewer
- Water: Public
Community & neighborhood
Location
- Region: Reston
- Subdivision: Reston
HOA & financial
HOA
- Has HOA: Yes
- HOA fee: $210 quarterly
Other
Other facts
- Listing agreement: Exclusive Right To Sell
- Listing terms: Conventional,FHA,Cash,VA Loan
- Ownership: Fee Simple
Price history
| Date | Event | Price |
|---|---|---|
| 6/2/2025 | Sold | $449,990$376/sqft |
Source: | ||
| 5/3/2025 | Pending sale | $449,990$376/sqft |
Source: | ||
| 4/30/2025 | Price change | $449,990-2.2%$376/sqft |
Source: | ||
| 4/10/2025 | Listed for sale | $460,000+53.4%$384/sqft |
Source: | ||
| 2/20/2014 | Sold | $299,900$251/sqft |
Source: Public Record Report a problem | ||
Public tax history
| Year | Property taxes | Tax assessment |
|---|---|---|
| 2025 | $5,899 +9.8% | $439,640 +10% |
| 2024 | $5,371 +14.4% | $399,540 +11.6% |
| 2023 | $4,697 +3.9% | $357,860 +5.3% |
Find assessor info on the county website
Neighborhood: Hattontown
Nearby schools
GreatSchools rating
- 2/10Dogwood Elementary SchoolGrades: PK-6Distance: 0.5 mi
- 6/10Hughes Middle SchoolGrades: 7-8Distance: 1.4 mi
- 6/10South Lakes High SchoolGrades: 9-12Distance: 1.3 mi
Schools provided by the listing agent
- Elementary: Dogwood
- Middle: Hughes
- High: South Lakes
- District: Fairfax County Public Schools
Source: Bright MLS. This data may not be complete. We recommend contacting the local school district to confirm school assignments for this home.
Get a cash offer in 3 minutes
Find out how much your home could sell for in as little as 3 minutes with a no-obligation cash offer.
Estimated market value$454,500
Get a cash offer in 3 minutes
Find out how much your home could sell for in as little as 3 minutes with a no-obligation cash offer.
Estimated market value
$454,500


