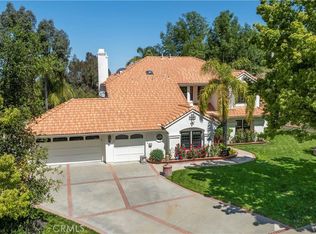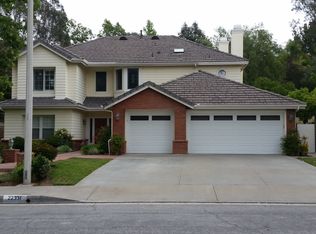Beautiful hillside home in Prestigious Circle J Ranch! Two story home with 4 bedrooms, 3 bathrooms, 3 Car Garage and large driveway. Wood and tile flooring throughout the main level. Dramatic entry opens to Formal Dining room and Living Room with soaring ceiling. This home is a jewel loaded with Custom Designer finishes! There have been over $200,000 in Remodel and Custom Upgrades! Huge kitchen Remodeled with permits to add square footage and a large pantry with custom pocket door. Granite counters in the kitchen and pantry too! Custom Cabinetry and huge island with exquisite finishes. Large windows and French doors open to a Backyard paradise! Built in Jenn Air BBQ island, custom planters, covered patio, custom Gazebos, and Fountains too! Pavers featured throughout patio areas and pathways. Sweeping staircase leads up to all 4 bedrooms. Double doors open to a massive master Suite! Master bath with generous soaking tub and separate shower. Custom cabinetry and vanity with dual separate sink areas. Master bedroom is plentiful with space to create a bedroom retreat and has its own elegant fireplace!This beauty has wow factor and architectural charm!!
This property is off market, which means it's not currently listed for sale or rent on Zillow. This may be different from what's available on other websites or public sources.

