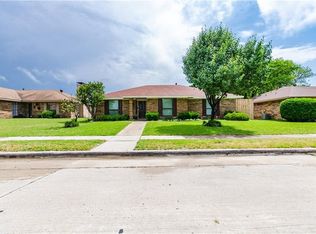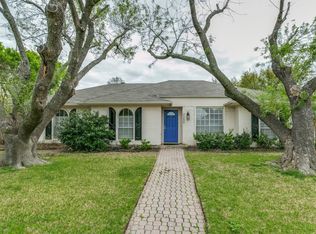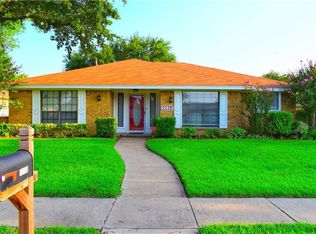Sold
Price Unknown
2232 Old Mill Rd, Carrollton, TX 75007
3beds
1,693sqft
Single Family Residence
Built in 1980
7,535.88 Square Feet Lot
$-- Zestimate®
$--/sqft
$2,877 Estimated rent
Home value
Not available
Estimated sales range
Not available
$2,877/mo
Zestimate® history
Loading...
Owner options
Explore your selling options
What's special
Lovingly maintained rare gem nestled in the heart of Carrollton, equidistant from Dallas and Fort Worth! Offering 3 bedrooms and 2 full baths, the home has a smart floor plan seamlessly integrates a living space with an adjoining dining area! Living room has gorgeous wood paneling with a brick fireplace with gas logs & turns on with a click of the remote. A cute little wet bar is tucked between the living room & galley kitchen which has an electric cooktop, built in stainless steel double oven, dishwasher and refrigerator. This lovely home is ideal for hosting memorable family gatherings! Outside you will enjoy a peaceful patio surrounded by lush landscaping & mature trees, watered by the in ground sprinkler system. Don't miss out on this exceptional property and location close to George Bush Freeway and major freeways offering multiple routes to the Metroplex and surrounding communities.
Zillow last checked: 8 hours ago
Listing updated: October 21, 2025 at 10:54am
Listed by:
Vicki Appleby 0508753 214-697-9757,
Coldwell Banker Apex, REALTORS 972-562-5400
Bought with:
Tommy Nguyen
Citiwide Properties Corp.
Source: NTREIS,MLS#: 21043030
Facts & features
Interior
Bedrooms & bathrooms
- Bedrooms: 3
- Bathrooms: 2
- Full bathrooms: 2
Primary bedroom
- Features: Ceiling Fan(s), En Suite Bathroom, Walk-In Closet(s)
- Level: First
- Dimensions: 17 x 14
Bedroom
- Features: Ceiling Fan(s)
- Level: First
- Dimensions: 12 x 11
Bedroom
- Features: Ceiling Fan(s), Walk-In Closet(s)
- Level: First
- Dimensions: 11 x 9
Breakfast room nook
- Level: First
- Dimensions: 9 x 8
Dining room
- Level: First
- Dimensions: 10 x 10
Kitchen
- Features: Built-in Features, Eat-in Kitchen, Galley Kitchen
- Level: First
- Dimensions: 9 x 8
Living room
- Features: Ceiling Fan(s), Fireplace
- Level: First
- Dimensions: 20 x 15
Utility room
- Features: Built-in Features, Utility Room
- Level: First
- Dimensions: 5 x 5
Heating
- Central, Natural Gas
Cooling
- Central Air, Ceiling Fan(s), Electric
Appliances
- Included: Double Oven, Dishwasher, Electric Cooktop, Electric Oven, Disposal
- Laundry: Washer Hookup, Dryer Hookup, ElectricDryer Hookup, Laundry in Utility Room
Features
- Wet Bar, Chandelier, Decorative/Designer Lighting Fixtures, Double Vanity, High Speed Internet, Paneling/Wainscoting, Cable TV
- Flooring: Brick, Carpet, Ceramic Tile, Wood
- Windows: Window Coverings
- Has basement: No
- Number of fireplaces: 1
- Fireplace features: Gas Log, Living Room, Masonry
Interior area
- Total interior livable area: 1,693 sqft
Property
Parking
- Total spaces: 2
- Parking features: Alley Access, Garage, Garage Door Opener, Garage Faces Rear
- Attached garage spaces: 2
Features
- Levels: One
- Stories: 1
- Patio & porch: Covered
- Exterior features: Rain Gutters
- Pool features: None
- Fencing: Wood
Lot
- Size: 7,535 sqft
- Features: Interior Lot, Irregular Lot, Landscaped, Subdivision, Sprinkler System, Few Trees
Details
- Parcel number: R48502
Construction
Type & style
- Home type: SingleFamily
- Architectural style: Traditional,Detached
- Property subtype: Single Family Residence
Materials
- Brick
- Foundation: Slab
- Roof: Composition
Condition
- Year built: 1980
Utilities & green energy
- Sewer: Public Sewer
- Water: Public
- Utilities for property: Natural Gas Available, Sewer Available, Water Available, Cable Available
Community & neighborhood
Community
- Community features: Curbs, Sidewalks
Location
- Region: Carrollton
- Subdivision: Morningside 1
Other
Other facts
- Listing terms: Cash,Conventional,FHA,VA Loan
Price history
| Date | Event | Price |
|---|---|---|
| 10/16/2025 | Sold | -- |
Source: NTREIS #21043030 Report a problem | ||
| 9/8/2025 | Pending sale | $350,000$207/sqft |
Source: | ||
| 9/8/2025 | Contingent | $350,000$207/sqft |
Source: NTREIS #21043030 Report a problem | ||
| 8/26/2025 | Listed for sale | $350,000$207/sqft |
Source: NTREIS #21043030 Report a problem | ||
Public tax history
| Year | Property taxes | Tax assessment |
|---|---|---|
| 2025 | $1,390 +0% | $363,688 +3.7% |
| 2024 | $1,390 +9.7% | $350,756 +10% |
| 2023 | $1,267 +0.1% | $318,869 +10% |
Find assessor info on the county website
Neighborhood: Morningside
Nearby schools
GreatSchools rating
- 3/10Sheffield Elementary SchoolGrades: 1-5Distance: 0.9 mi
- 4/10Long Middle SchoolGrades: 6-8Distance: 0.6 mi
- 4/10Smith High SchoolGrades: 9-12Distance: 1.4 mi
Schools provided by the listing agent
- Elementary: Sheffield
- Middle: Long
- High: Smith
- District: Carrollton-Farmers Branch ISD
Source: NTREIS. This data may not be complete. We recommend contacting the local school district to confirm school assignments for this home.


