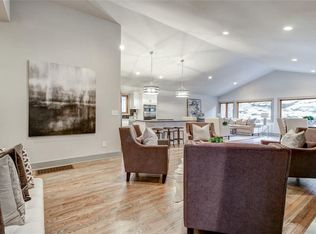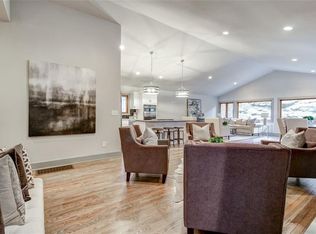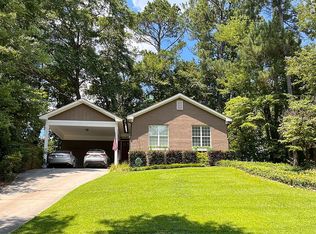Closed
$620,000
2233 Drew Valley Rd, Atlanta, GA 30319
3beds
1,414sqft
Single Family Residence
Built in 1954
0.25 Acres Lot
$595,700 Zestimate®
$438/sqft
$3,498 Estimated rent
Home value
$595,700
Estimated sales range
Not available
$3,498/mo
Zestimate® history
Loading...
Owner options
Explore your selling options
What's special
Nestled in the sought-after Drew Valley neighborhood, this 3-bedroom, 2-bath brick charmer combines modern comfort with timeless appeal. The open floor plan boasts gleaming hardwoods, a vaulted and beamed family room with a cozy fireplace, and a spacious primary suite conveniently located on the main level. The chef's kitchen is a highlight, featuring stainless steel appliances, granite countertops, a tiled backsplash, and a breakfast area-ideal for casual meals or morning coffee. The oversized primary suite offers generous closet space and a tranquil retreat, while the additional bedrooms provide flexibility for guests or a home office. Step outside to enjoy the expansive back deck, perfect for grilling and entertaining. The beautifully landscaped yard enhances the home's outdoor appeal. Located just moments from Dresden's award-winning restaurants, vibrant activities, and exciting new developments, this Brookhaven gem offers the perfect blend of relaxation and convenience.
Zillow last checked: 8 hours ago
Listing updated: February 26, 2025 at 12:04pm
Listed by:
David A Sirzyk 404-394-3615,
Compass
Bought with:
Amelia Henritze, 419991
Atlanta Fine Homes - Sotheby's Int'l
Source: GAMLS,MLS#: 10416366
Facts & features
Interior
Bedrooms & bathrooms
- Bedrooms: 3
- Bathrooms: 2
- Full bathrooms: 2
- Main level bathrooms: 2
- Main level bedrooms: 3
Kitchen
- Features: Breakfast Area, Solid Surface Counters
Heating
- Forced Air, Natural Gas
Cooling
- Ceiling Fan(s), Central Air
Appliances
- Included: Dishwasher, Refrigerator
- Laundry: Common Area
Features
- Beamed Ceilings, Double Vanity, Master On Main Level, Vaulted Ceiling(s), Walk-In Closet(s)
- Flooring: Hardwood
- Basement: None
- Number of fireplaces: 1
- Fireplace features: Family Room
- Common walls with other units/homes: No Common Walls
Interior area
- Total structure area: 1,414
- Total interior livable area: 1,414 sqft
- Finished area above ground: 1,414
- Finished area below ground: 0
Property
Parking
- Parking features: Carport, Parking Pad
- Has carport: Yes
- Has uncovered spaces: Yes
Features
- Levels: One
- Stories: 1
- Patio & porch: Deck, Patio
- Fencing: Back Yard
- Body of water: None
Lot
- Size: 0.25 Acres
- Features: Private
- Residential vegetation: Wooded
Details
- Parcel number: 18 202 06 013
Construction
Type & style
- Home type: SingleFamily
- Architectural style: Brick 4 Side,Ranch
- Property subtype: Single Family Residence
Materials
- Brick
- Foundation: Slab
- Roof: Composition
Condition
- Resale
- New construction: No
- Year built: 1954
Utilities & green energy
- Sewer: Public Sewer
- Water: Public
- Utilities for property: Electricity Available, Natural Gas Available, Phone Available, Sewer Available, Water Available
Community & neighborhood
Community
- Community features: Park, Playground, Street Lights, Near Public Transport, Near Shopping
Location
- Region: Atlanta
- Subdivision: Drew Valley
HOA & financial
HOA
- Has HOA: No
- Services included: None
Other
Other facts
- Listing agreement: Exclusive Right To Sell
Price history
| Date | Event | Price |
|---|---|---|
| 2/26/2025 | Sold | $620,000-2.4%$438/sqft |
Source: | ||
| 1/29/2025 | Pending sale | $635,000$449/sqft |
Source: | ||
| 12/5/2024 | Price change | $635,000-2.3%$449/sqft |
Source: | ||
| 12/4/2024 | Pending sale | $650,000$460/sqft |
Source: | ||
| 11/20/2024 | Listed for sale | $650,000+41.3%$460/sqft |
Source: | ||
Public tax history
| Year | Property taxes | Tax assessment |
|---|---|---|
| 2025 | $5,732 +5.3% | $198,080 +5.7% |
| 2024 | $5,442 +11.4% | $187,400 -0.7% |
| 2023 | $4,883 -7.7% | $188,800 +4.7% |
Find assessor info on the county website
Neighborhood: Drew Valley
Nearby schools
GreatSchools rating
- 8/10Ashford Park Elementary SchoolGrades: PK-5Distance: 1.6 mi
- 8/10Chamblee Middle SchoolGrades: 6-8Distance: 3.3 mi
- 8/10Chamblee Charter High SchoolGrades: 9-12Distance: 3.4 mi
Schools provided by the listing agent
- Elementary: Ashford Park
- Middle: Chamblee
- High: Chamblee
Source: GAMLS. This data may not be complete. We recommend contacting the local school district to confirm school assignments for this home.
Get a cash offer in 3 minutes
Find out how much your home could sell for in as little as 3 minutes with a no-obligation cash offer.
Estimated market value$595,700
Get a cash offer in 3 minutes
Find out how much your home could sell for in as little as 3 minutes with a no-obligation cash offer.
Estimated market value
$595,700


