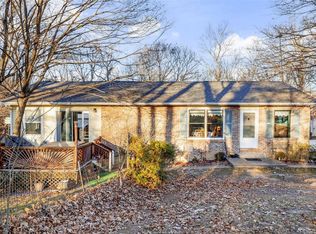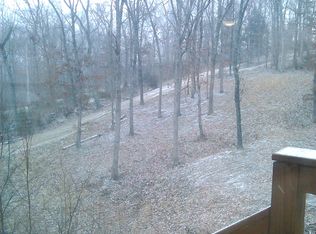Closed
Listing Provided by:
Marianna K Lovell 636-937-7727,
Main Key Realty LLC
Bought with: Epique Realty
Price Unknown
2237 Henson Farm Rd, Festus, MO 63028
3beds
1,320sqft
Single Family Residence
Built in 1994
5.16 Acres Lot
$289,000 Zestimate®
$--/sqft
$1,832 Estimated rent
Home value
$289,000
$254,000 - $327,000
$1,832/mo
Zestimate® history
Loading...
Owner options
Explore your selling options
What's special
Welcome to this charming ranch style home nestled on 5 acres! Offering 3 bedrooms and 2.5 bath, with the potential to easily convert the half bath to a full bath. This home offers many updates including new flooring throughout the main level as well as main floor laundry! Open concept with farmhouse style finishes. Step outside and enjoy your own private retreat! A beautiful large deck that leads to an aboveground pool. Ideal for entertaining on warm summer days. With plenty of space both inside and out, this home offers the perfect balance of modern living and country charm. Don't miss your chance to make this beautiful home yours!
Zillow last checked: 8 hours ago
Listing updated: October 31, 2025 at 01:39pm
Listing Provided by:
Marianna K Lovell 636-937-7727,
Main Key Realty LLC
Bought with:
Camille E Luna, 2011039359
Epique Realty
Source: MARIS,MLS#: 25056485 Originating MLS: Southern Gateway Association of REALTORS
Originating MLS: Southern Gateway Association of REALTORS
Facts & features
Interior
Bedrooms & bathrooms
- Bedrooms: 3
- Bathrooms: 3
- Full bathrooms: 2
- 1/2 bathrooms: 1
- Main level bathrooms: 2
- Main level bedrooms: 3
Bedroom
- Features: Floor Covering: Carpeting
- Level: Main
- Area: 141.61
- Dimensions: 11.9x11.9
Bedroom 2
- Features: Floor Covering: Carpeting
- Level: Main
- Area: 116.28
- Dimensions: 11.4x10.2
Bedroom 3
- Description: Primary
- Features: Floor Covering: Carpeting
- Level: Main
- Area: 223.63
- Dimensions: 14.8x15.11
Bathroom
- Description: Primary Bath
- Features: Floor Covering: Laminate
- Level: Main
- Area: 111.25
- Dimensions: 12.5x8.9
Bathroom 2
- Features: Floor Covering: Luxury Vinyl Plank
- Level: Main
- Area: 43.37
- Dimensions: 7.11x6.1
Kitchen
- Features: Floor Covering: Luxury Vinyl Plank
- Level: Main
- Area: 267.9
- Dimensions: 19x14.1
Laundry
- Features: Floor Covering: Luxury Vinyl Plank
- Level: Main
- Area: 76.56
- Dimensions: 13.2x5.8
Living room
- Features: Floor Covering: Luxury Vinyl Plank
- Level: Main
- Area: 176.67
- Dimensions: 15.1x11.7
Heating
- Natural Gas
Cooling
- Central Air, Electric
Appliances
- Included: Stainless Steel Appliance(s), Dishwasher, Microwave, Gas Range, Refrigerator
- Laundry: Main Level
Features
- Ceiling Fan(s), Eat-in Kitchen, Kitchen/Dining Room Combo, Vaulted Ceiling(s)
- Flooring: Carpet, Tile, Vinyl
- Doors: Panel Door(s)
- Basement: Concrete,Partially Finished,Sleeping Area,Storage Space,Walk-Out Access
- Has fireplace: No
Interior area
- Total structure area: 1,320
- Total interior livable area: 1,320 sqft
- Finished area above ground: 1,320
Property
Parking
- Total spaces: 2
- Parking features: Gravel
- Attached garage spaces: 2
Features
- Levels: One
- Patio & porch: Deck, Front Porch
- Has private pool: Yes
- Pool features: Above Ground, Liner, Vinyl
Lot
- Size: 5.16 Acres
- Features: Back Yard, Some Trees
Details
- Parcel number: 222.103.00000007.04
- Special conditions: Listing As Is
Construction
Type & style
- Home type: SingleFamily
- Architectural style: Ranch
- Property subtype: Single Family Residence
- Attached to another structure: Yes
Materials
- Vinyl Siding
- Roof: Architectural Shingle
Condition
- Year built: 1994
Utilities & green energy
- Electric: Ameren
- Sewer: Engineered Septic
- Water: Public
- Utilities for property: Cable Available, Electricity Connected, Natural Gas Connected, Water Connected
Community & neighborhood
Location
- Region: Festus
- Subdivision: Henson Farms
Other
Other facts
- Listing terms: Cash,Conventional,Private
Price history
| Date | Event | Price |
|---|---|---|
| 10/30/2025 | Sold | -- |
Source: | ||
| 9/4/2025 | Pending sale | $295,000$223/sqft |
Source: | ||
| 8/23/2025 | Listed for sale | $295,000$223/sqft |
Source: | ||
| 3/16/2018 | Sold | -- |
Source: | ||
Public tax history
Tax history is unavailable.
Neighborhood: 63028
Nearby schools
GreatSchools rating
- 8/10Telegraph Intermediate SchoolGrades: 3-5Distance: 1.6 mi
- 8/10Danby-Rush Tower Middle SchoolGrades: 6-8Distance: 1.7 mi
- 9/10Jefferson High SchoolGrades: 9-12Distance: 1.8 mi
Schools provided by the listing agent
- Elementary: Plattin/Telegraph
- Middle: Danby-Rush Tower Middle
- High: Jefferson High School
Source: MARIS. This data may not be complete. We recommend contacting the local school district to confirm school assignments for this home.
Get a cash offer in 3 minutes
Find out how much your home could sell for in as little as 3 minutes with a no-obligation cash offer.
Estimated market value$289,000
Get a cash offer in 3 minutes
Find out how much your home could sell for in as little as 3 minutes with a no-obligation cash offer.
Estimated market value
$289,000

