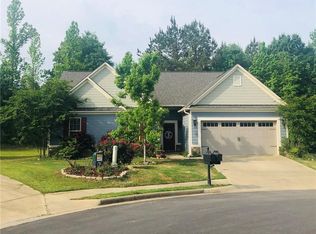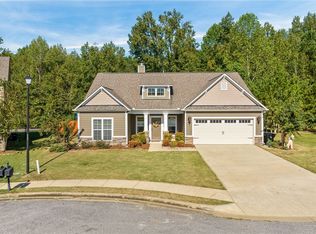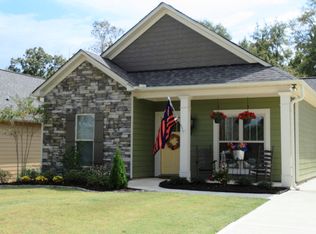Desirable 4 Bed/3 Bath home on a cul-de-sac lot in North Auburn's coveted Autumn Ridge Subdivision. This beautiful home with more than 2,600 sq.ft. showcases an updated kitchen with granite counter tops and stainless-steel appliances. The kitchen is open to the living room centered around a beautiful fireplace. The first floor encompasses the formal dining room or study with wainscotting, a fantastic mud room and a breakfast nook for casual dining, or additional everyday living space. There is one secondary bedroom plus a full bathroom on the main floor, perfect for guests or a second den/playroom. Upstairs you will find the spacious primary bedroom with a beautiful en-suite master bath. There are also 2 more bedrooms that share a full bathroom & a large bonus room that can be used as a playroom, home office, home gym or whatever your heart desires. One of the largest backyards in the neighborhood with a full acre, fenced in & features a beautiful stone patio with built-in fireplace.
This property is off market, which means it's not currently listed for sale or rent on Zillow. This may be different from what's available on other websites or public sources.


