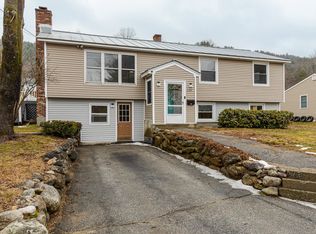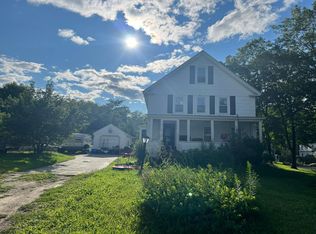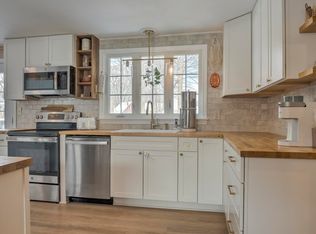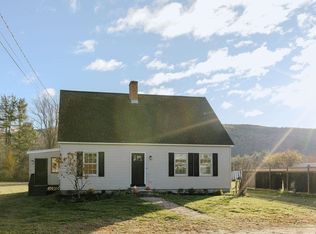Very inviting and well-maintained home with privacy. The formal entry foyer leads to a nice sized living room with crown molding and chair rails. Continue thru an arched opening to the dining room which has access to a roomy screened porch overlooking the side yard. Back thru the dining room to the remodeled eat-in kitchen with granite counters, a center island and large pantry. This area overlooks the family room with gas fireplace (presently disconnected). Off the family room for outdoor enjoyment there is a patio with pergola and a very private back yard. Also on the 1st floor is the laundry area connected to the 2 car garage. The 2nd floor features the 4 bedrooms (or 3 bedrooms and an office). The very large primary bedroom with hardwood floors and the primary bath. Additional living area is included in the basement where you also find the 2 heating systems - oil fired boiler and wood pellet furnace. This is a home you will enjoy owning. John Deere riding mower and Craftsman snowblower are negotiable
Active under contract
Listed by: BHG Masiello Keene
Price cut: $20K (12/18)
$550,000
224 Darling Road, Keene, NH 03431
4beds
2,381sqft
Est.:
Single Family Residence
Built in 1989
1.02 Acres Lot
$-- Zestimate®
$231/sqft
$-- HOA
What's special
Gas fireplaceRemodeled eat-in kitchenHardwood floorsPatio with pergolaChair railsFormal entry foyerFamily room
- 174 days |
- 2,076 |
- 85 |
Zillow last checked: 8 hours ago
Listing updated: February 24, 2026 at 07:30am
Listed by:
Timothy S Keating,
BHG Masiello Keene 603-352-5433
Source: PrimeMLS,MLS#: 5060204
Facts & features
Interior
Bedrooms & bathrooms
- Bedrooms: 4
- Bathrooms: 3
- Full bathrooms: 2
- 1/2 bathrooms: 1
Heating
- Oil, Baseboard, Pellet Furnace
Cooling
- None
Appliances
- Included: Dishwasher, Electric Range, Refrigerator
- Laundry: 1st Floor Laundry
Features
- Cathedral Ceiling(s), Ceiling Fan(s), Kitchen Island, Primary BR w/ BA
- Flooring: Carpet, Hardwood, Tile
- Basement: Bulkhead,Concrete,Concrete Floor,Full,Partially Finished,Interior Stairs,Interior Entry
- Attic: Attic with Hatch/Skuttle
Interior area
- Total structure area: 3,114
- Total interior livable area: 2,381 sqft
- Finished area above ground: 2,154
- Finished area below ground: 227
Property
Parking
- Total spaces: 2
- Parking features: Paved, Direct Entry
- Garage spaces: 2
Accessibility
- Accessibility features: 1st Floor 1/2 Bathroom, Laundry Access w/No Steps, Hard Surface Flooring, 1st Floor Laundry
Features
- Levels: Two
- Stories: 2
- Patio & porch: Patio, Covered Porch, Screened Porch
- Exterior features: Deck, Natural Shade, Shed
- Frontage length: Road frontage: 116
Lot
- Size: 1.02 Acres
- Features: Landscaped, Level, Sidewalks, Sloped, Wooded
Details
- Parcel number: KEENM211L44
- Zoning description: Residential
Construction
Type & style
- Home type: SingleFamily
- Architectural style: Colonial
- Property subtype: Single Family Residence
Materials
- Wood Siding
- Foundation: Poured Concrete
- Roof: Architectural Shingle
Condition
- New construction: No
- Year built: 1989
Utilities & green energy
- Electric: 150 Amp Service, Circuit Breakers
- Sewer: Public Sewer
- Utilities for property: Cable at Site
Community & HOA
HOA
- Services included: Condo Association Fee
- Additional fee info: Fee: $100
Location
- Region: Keene
Financial & listing details
- Price per square foot: $231/sqft
- Tax assessed value: $343,900
- Annual tax amount: $12,250
- Date on market: 9/8/2025
Estimated market value
Not available
Estimated sales range
Not available
Not available
Price history
Price history
| Date | Event | Price |
|---|---|---|
| 12/18/2025 | Price change | $550,000-3.5%$231/sqft |
Source: | ||
| 11/24/2025 | Price change | $570,000-3.2%$239/sqft |
Source: | ||
| 10/27/2025 | Price change | $589,000-1.7%$247/sqft |
Source: | ||
| 10/1/2025 | Price change | $599,000-1.8%$252/sqft |
Source: | ||
| 9/8/2025 | Listed for sale | $610,000+87.7%$256/sqft |
Source: | ||
| 10/17/2005 | Sold | $325,000$136/sqft |
Source: Public Record Report a problem | ||
Public tax history
Public tax history
| Year | Property taxes | Tax assessment |
|---|---|---|
| 2024 | $11,373 +5.6% | $343,900 +1.8% |
| 2023 | $10,772 +2.8% | $337,800 |
| 2022 | $10,482 -0.8% | $337,800 |
| 2021 | $10,566 +4.7% | $337,800 +24.7% |
| 2020 | $10,095 -0.9% | $270,800 |
| 2019 | $10,182 +1.3% | $270,800 |
| 2018 | $10,052 -0.3% | $270,800 |
| 2017 | $10,079 +2.3% | $270,800 |
| 2016 | $9,854 -10% | $270,800 -14.9% |
| 2015 | $10,953 | $318,300 |
Find assessor info on the county website
BuyAbility℠ payment
Est. payment
$3,698/mo
Principal & interest
$2836
Property taxes
$862
Climate risks
Neighborhood: 03431
Nearby schools
GreatSchools rating
- 4/10Fuller Elementary SchoolGrades: K-5Distance: 2.4 mi
- 4/10Keene Middle SchoolGrades: 6-8Distance: 1.3 mi
- 6/10Keene High SchoolGrades: 9-12Distance: 2.3 mi
Schools provided by the listing agent
- Elementary: Fuller Elementary
- Middle: Keene Middle School
- High: Keene High School
- District: Keene Sch Dst SAU #29
Source: PrimeMLS. This data may not be complete. We recommend contacting the local school district to confirm school assignments for this home.



