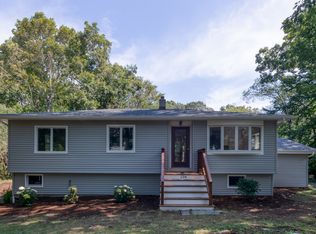Sold for $800,000
$800,000
224 Mulberry Point Road, Guilford, CT 06437
3beds
3,274sqft
Single Family Residence
Built in 1964
0.48 Acres Lot
$837,700 Zestimate®
$244/sqft
$5,179 Estimated rent
Home value
$837,700
$737,000 - $947,000
$5,179/mo
Zestimate® history
Loading...
Owner options
Explore your selling options
What's special
Fully updated and expanded 3-bedroom, 3-full-bath colonial. Prepare to be amazed by this meticulously renovated property completed in 2024, where no expense was spared. From the new roof and siding to the beautiful hardwoods and state-of-the-art appliances, every inch of this home exudes luxury and comfort. And let's not forget the tankless water heater and central A/C, ensuring year-round comfort for you and your guests. Plus the Convenience is key, and this property delivers. Located just below Route 1 and a mere 1.4 miles away from the Guilford Green, you'll have easy access to all the amenities and attractions the area has. Step inside and be greeted by an inviting open floor plan that seamlessly connects all living spaces. Need a quiet space to focus? The first-floor study provides the perfect retreat. Looking for an additional cozy spot? The second-floor sitting room is a peaceful haven. The master bedroom is a true sanctuary, featuring not one, but two walk-in closets for all your storage needs. The beautifully tiled primary bath is a work of art, complete with a separate shower and tub, providing the ultimate relaxation experience. Convenience doesn't stop at the interior. With a 2-car attached garage, unloading groceries or luggage has never been easier. And for those who love to entertain, the large private deck is the ideal setting for gatherings and celebrations. The stamped concrete driveway adds an extra touch of elegance, leaving a lasting impression. New Septic and Leeching fields 2024.
Zillow last checked: 8 hours ago
Listing updated: January 08, 2025 at 06:44pm
Listed by:
John Grabarz 203-907-6875,
Greystone Realty 203-287-8800,
Lenny Juliano 203-605-7577,
Greystone Realty
Bought with:
Brenda J. Pelt, RES.0800322
Berkshire Hathaway NE Prop.
Source: Smart MLS,MLS#: 24034108
Facts & features
Interior
Bedrooms & bathrooms
- Bedrooms: 3
- Bathrooms: 3
- Full bathrooms: 3
Primary bedroom
- Features: Bedroom Suite, Dressing Room, Hardwood Floor
- Level: Upper
- Area: 336 Square Feet
- Dimensions: 14 x 24
Bedroom
- Features: Hardwood Floor
- Level: Upper
- Area: 154 Square Feet
- Dimensions: 11 x 14
Bedroom
- Features: Hardwood Floor
- Level: Upper
- Area: 121 Square Feet
- Dimensions: 11 x 11
Primary bathroom
- Features: Double-Sink, Stall Shower, Whirlpool Tub, Tile Floor
- Level: Upper
- Area: 96 Square Feet
- Dimensions: 6 x 16
Den
- Features: Hardwood Floor
- Level: Main
- Area: 132 Square Feet
- Dimensions: 11 x 12
Dining room
- Features: Hardwood Floor
- Level: Main
- Area: 121 Square Feet
- Dimensions: 11 x 11
Kitchen
- Features: Hardwood Floor
- Level: Main
- Area: 165 Square Feet
- Dimensions: 11 x 15
Living room
- Features: Hardwood Floor
- Level: Main
- Area: 209 Square Feet
- Dimensions: 11 x 19
Other
- Features: Hardwood Floor
- Level: Upper
- Area: 143 Square Feet
- Dimensions: 11 x 13
Heating
- Forced Air, Propane
Cooling
- Central Air
Appliances
- Included: Gas Cooktop, Oven, Microwave, Refrigerator, Dishwasher, Water Heater, Tankless Water Heater
- Laundry: Upper Level, Mud Room
Features
- Open Floorplan
- Windows: Thermopane Windows
- Basement: Full,Partially Finished
- Attic: Access Via Hatch
- Has fireplace: No
Interior area
- Total structure area: 3,274
- Total interior livable area: 3,274 sqft
- Finished area above ground: 2,474
- Finished area below ground: 800
Property
Parking
- Total spaces: 2
- Parking features: Attached, Garage Door Opener
- Attached garage spaces: 2
Features
- Patio & porch: Deck
- Exterior features: Rain Gutters
- Waterfront features: Water Community
Lot
- Size: 0.48 Acres
- Features: Few Trees, Level
Details
- Parcel number: 1119041
- Zoning: R-5
Construction
Type & style
- Home type: SingleFamily
- Architectural style: Colonial
- Property subtype: Single Family Residence
Materials
- Vinyl Siding
- Foundation: Concrete Perimeter
- Roof: Asphalt
Condition
- New construction: No
- Year built: 1964
Utilities & green energy
- Sewer: Septic Tank
- Water: Well
- Utilities for property: Cable Available
Green energy
- Energy efficient items: Windows
Community & neighborhood
Community
- Community features: Health Club, Medical Facilities
Location
- Region: Guilford
- Subdivision: Indian Cove
HOA & financial
HOA
- Has HOA: Yes
- HOA fee: $200 annually
- Amenities included: Lake/Beach Access
Price history
| Date | Event | Price |
|---|---|---|
| 1/8/2025 | Sold | $800,000+0%$244/sqft |
Source: | ||
| 10/31/2024 | Pending sale | $799,900$244/sqft |
Source: | ||
| 9/26/2024 | Price change | $799,900-4.8%$244/sqft |
Source: | ||
| 9/7/2024 | Price change | $839,900-3.4%$257/sqft |
Source: | ||
| 7/26/2024 | Listed for sale | $869,900+227%$266/sqft |
Source: | ||
Public tax history
| Year | Property taxes | Tax assessment |
|---|---|---|
| 2025 | $9,602 +49.4% | $347,270 +43.7% |
| 2024 | $6,425 +2.7% | $241,710 |
| 2023 | $6,255 +23.7% | $241,710 +59% |
Find assessor info on the county website
Neighborhood: 06437
Nearby schools
GreatSchools rating
- 7/10A. W. Cox SchoolGrades: K-4Distance: 1.4 mi
- 8/10E. C. Adams Middle SchoolGrades: 7-8Distance: 1.8 mi
- 9/10Guilford High SchoolGrades: 9-12Distance: 3.5 mi
Schools provided by the listing agent
- Elementary: A. W. Cox
- Middle: Adams
- High: Guilford
Source: Smart MLS. This data may not be complete. We recommend contacting the local school district to confirm school assignments for this home.
Get pre-qualified for a loan
At Zillow Home Loans, we can pre-qualify you in as little as 5 minutes with no impact to your credit score.An equal housing lender. NMLS #10287.
Sell with ease on Zillow
Get a Zillow Showcase℠ listing at no additional cost and you could sell for —faster.
$837,700
2% more+$16,754
With Zillow Showcase(estimated)$854,454
