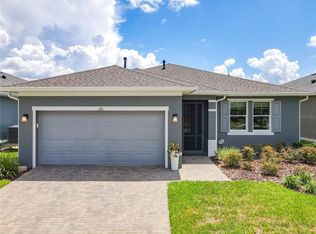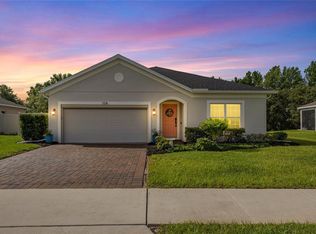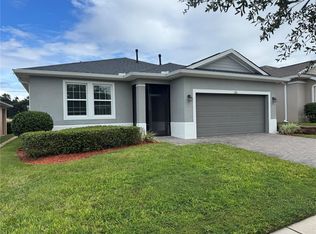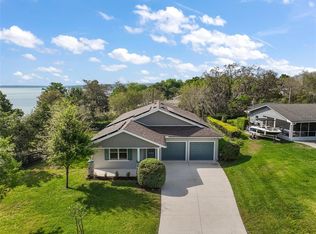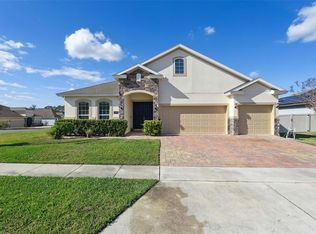Relaxing Lake Lot Home! This well-maintained 2-bedroom, 2.5-bath home with a den/flex space sits on a peaceful lake lot with no rear neighbors in the guard-gated Trilogy of Groveland community. An extended driveway and added paver areas welcome you HOME! When you walk inside, you’ll find ceramic plank flooring, an 8-foot glass front door, and an open layout filled with natural light. The sunning kitchen offers an massive quartz island, perfect for entertaining! This chef's dream also features a gas range, designer backsplash, crown-molded cabinetry with decorative hardware, a large pantry with pull-outs, and plenty of counter workspace. The living and dining areas flow easily from the kitchen and open directly to the porch and patio areas...taking in that beautiful view. The Master suite overlooks the lake and features a tray ceiling, a spacious bathroom with dual sinks, a separate water closet, linen storage, and a custom walk-in closet with plenty of storage and shelving. The guest bedroom includes its own private en-suite bath and is large enough to accommodate a king-size bed. The den and additional flex/utility space makes the perfect addition for your needs. Triple sliding doors open to a screened lanai with a seamless screen design that keeps the lake views unobstructed. The extended paver patio is ideal perfect for relaxing or enjoying the Florida sunshine. There's even fencing so the pets can enjoy it with you. Trilogy residents enjoy access to a 57,000-square-foot clubhouse with a restaurant and bar, indoor and outdoor pools, fitness centers, walking trails, pickleball, tennis, bocce ball, dog park, and a full schedule of social activities. HOA services include lawn and shrub care, cable, internet, and a guard-gated entrance. Don't miss this amazing home.
For sale
Price cut: $19.1K (2/14)
$469,900
224 Silver Maple Rd, Groveland, FL 34736
2beds
2,107sqft
Est.:
Single Family Residence
Built in 2018
6,032 Square Feet Lot
$463,300 Zestimate®
$223/sqft
$578/mo HOA
What's special
Beautiful viewLarge pantry with pull-outsGas rangeLinen storageMassive quartz islandCeramic plank flooringDesigner backsplash
- 48 days |
- 394 |
- 9 |
Likely to sell faster than
Zillow last checked: 8 hours ago
Listing updated: February 23, 2026 at 10:18am
Listing Provided by:
Lena Williams 352-435-4663,
MORRIS REALTY AND INVESTMENTS 352-435-4663
Source: Stellar MLS,MLS#: G5106261 Originating MLS: Lake and Sumter
Originating MLS: Lake and Sumter

Tour with a local agent
Facts & features
Interior
Bedrooms & bathrooms
- Bedrooms: 2
- Bathrooms: 3
- Full bathrooms: 2
- 1/2 bathrooms: 1
Rooms
- Room types: Den/Library/Office
Primary bedroom
- Features: Walk-In Closet(s)
- Level: First
- Area: 195 Square Feet
- Dimensions: 15x13
Bedroom 2
- Features: Built-in Closet
- Level: First
- Area: 132 Square Feet
- Dimensions: 12x11
Den
- Level: First
- Area: 156 Square Feet
- Dimensions: 12x13
Dining room
- Level: First
- Area: 154 Square Feet
- Dimensions: 14x11
Great room
- Level: First
- Area: 180 Square Feet
- Dimensions: 15x12
Kitchen
- Level: First
- Area: 255 Square Feet
- Dimensions: 17x15
Laundry
- Level: First
- Area: 72 Square Feet
- Dimensions: 9x8
Heating
- Natural Gas
Cooling
- Central Air
Appliances
- Included: Dishwasher, Microwave, Range, Refrigerator
- Laundry: Laundry Room
Features
- Ceiling Fan(s), Eating Space In Kitchen, High Ceilings, Open Floorplan, Primary Bedroom Main Floor
- Flooring: Luxury Vinyl, Tile
- Doors: Sliding Doors
- Has fireplace: No
Interior area
- Total structure area: 2,904
- Total interior livable area: 2,107 sqft
Property
Parking
- Total spaces: 2
- Parking features: Garage - Attached
- Attached garage spaces: 2
Features
- Levels: One
- Stories: 1
- Exterior features: Irrigation System, Lighting, Rain Gutters, Sidewalk, Sprinkler Metered, Tennis Court(s)
- Has view: Yes
- View description: Water, Lake
- Has water view: Yes
- Water view: Water,Lake
Lot
- Size: 6,032 Square Feet
Details
- Parcel number: 262125200400004300
- Special conditions: None
Construction
Type & style
- Home type: SingleFamily
- Property subtype: Single Family Residence
Materials
- Concrete
- Foundation: Slab
- Roof: Shingle
Condition
- New construction: No
- Year built: 2018
Utilities & green energy
- Sewer: Public Sewer
- Water: Public
- Utilities for property: Cable Connected, Electricity Connected, Natural Gas Connected, Phone Available, Public, Sewer Connected, Sprinkler Meter, Sprinkler Recycled, Street Lights, Water Connected
Community & HOA
Community
- Features: Clubhouse, Deed Restrictions, Dog Park, Fitness Center, Gated Community - Guard, Golf Carts OK, Pool, Restaurant, Sidewalks, Tennis Court(s), Wheelchair Access
- Senior community: Yes
- Subdivision: CASCADES/GROVELAND PH 5
HOA
- Has HOA: Yes
- Amenities included: Basketball Court, Cable TV, Clubhouse, Fence Restrictions, Fitness Center, Gated, Maintenance, Pickleball Court(s), Pool, Recreation Facilities, Tennis Court(s)
- Services included: Cable TV, Community Pool, Reserve Fund, Internet, Maintenance Grounds, Manager, Private Road, Recreational Facilities, Security
- HOA fee: $578 monthly
- HOA name: Cheryl Bell
- HOA phone: 352-243-4501
- Pet fee: $0 monthly
Location
- Region: Groveland
Financial & listing details
- Price per square foot: $223/sqft
- Tax assessed value: $421,800
- Annual tax amount: $4,312
- Date on market: 1/9/2026
- Cumulative days on market: 49 days
- Listing terms: Cash,Conventional,FHA,VA Loan
- Ownership: Fee Simple
- Total actual rent: 0
- Electric utility on property: Yes
- Road surface type: Asphalt
Estimated market value
$463,300
$440,000 - $486,000
$2,375/mo
Price history
Price history
| Date | Event | Price |
|---|---|---|
| 2/14/2026 | Price change | $469,900-3.9%$223/sqft |
Source: | ||
| 2/5/2026 | Price change | $489,000-1%$232/sqft |
Source: | ||
| 1/21/2026 | Price change | $494,000-1%$234/sqft |
Source: | ||
| 1/10/2026 | Listed for sale | $499,000-0.2%$237/sqft |
Source: | ||
| 6/5/2025 | Listing removed | $499,900$237/sqft |
Source: | ||
| 5/22/2025 | Pending sale | $499,900$237/sqft |
Source: | ||
| 5/12/2025 | Listed for sale | $499,900+25%$237/sqft |
Source: | ||
| 12/4/2024 | Listing removed | $399,900-17.5%$190/sqft |
Source: | ||
| 2/5/2024 | Sold | $485,000-2.8%$230/sqft |
Source: | ||
| 12/22/2023 | Pending sale | $499,000$237/sqft |
Source: | ||
| 12/4/2023 | Listed for sale | $499,000+24.8%$237/sqft |
Source: | ||
| 12/4/2023 | Listing removed | -- |
Source: | ||
| 12/3/2021 | Sold | $400,000+0%$190/sqft |
Source: Public Record Report a problem | ||
| 10/29/2021 | Pending sale | $399,900$190/sqft |
Source: Zillow Offers Report a problem | ||
| 10/15/2021 | Price change | $399,900-0.2%$190/sqft |
Source: Zillow Offers Report a problem | ||
| 9/29/2021 | Listed for sale | $400,900-2.4%$190/sqft |
Source: Zillow Offers Report a problem | ||
| 9/21/2021 | Sold | $410,800+13.7%$195/sqft |
Source: Public Record Report a problem | ||
| 12/13/2018 | Sold | $361,200$171/sqft |
Source: Public Record Report a problem | ||
Public tax history
Public tax history
| Year | Property taxes | Tax assessment |
|---|---|---|
| 2025 | $4,313 -43.6% | $227,620 -45.8% |
| 2024 | $7,645 +1.8% | $419,863 +2.2% |
| 2023 | $7,507 -3.4% | $410,884 +4.3% |
| 2022 | $7,769 +43.6% | $393,823 +27.1% |
| 2021 | $5,411 +3.2% | $309,953 +2% |
| 2020 | $5,242 -4% | $304,011 |
| 2019 | $5,461 +283.2% | $304,011 +712.5% |
| 2018 | $1,425 | $37,417 -50.5% |
| 2017 | $1,425 -3.1% | $75,573 +144.4% |
| 2016 | $1,471 +26.7% | $30,923 |
| 2015 | $1,161 | -- |
Find assessor info on the county website
BuyAbility℠ payment
Est. payment
$3,417/mo
Principal & interest
$2220
Property taxes
$619
HOA Fees
$578
Climate risks
Neighborhood: 34736
Nearby schools
GreatSchools rating
- NAClermont Elementary SchoolGrades: PK-5Distance: 5 mi
- 6/10Windy Hill Middle SchoolGrades: 6-8Distance: 8.6 mi
- 4/10South Lake High SchoolGrades: 9-12Distance: 3.1 mi
