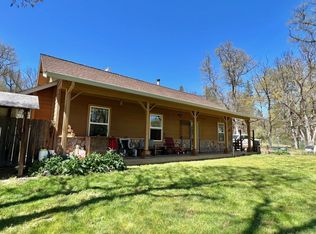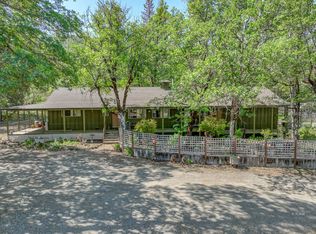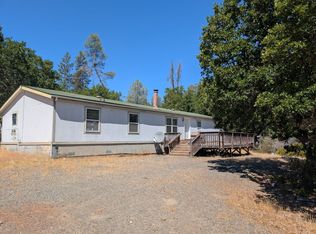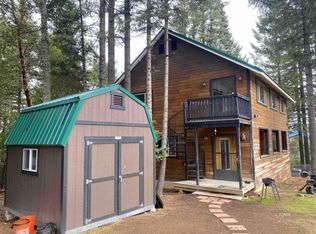LARGE CUSTOM HOME ON NEARLY 3 ACRES. Discover comfort, space, and quality craftsmanship in this beautifully designed 2,600 sq. ft. home set on 2.92 nearly level acres. This custom-built residence features 4 bedrooms and 3 full bathrooms, including a flexible upstairs area perfect for private guest quarters, a home office, or more. Enjoy a locally crafted kitchen with custom cabinets, tile counters, and dining area. You will find a mix of wood, tile, and carpeted flooring throughout the home, and the cozy warmth of a wood stove. Central heating ensures year-round comfort. The spacious utility room includes convenient access to the second level while there is another private access to second story from outside. Step out from the living room to a generous redwood deck overlooking an open meadow backyard bordered by mature trees-ideal for relaxing, entertaining, or enjoying nature. Small outbuilding is used for storage and housing the well and water system. Front yard is fenced and features low maintenance landscaping. Experience the well built and cared for comfort this home and property brings!
For sale
$329,000
2240 Brady Rd, Hayfork, CA 96041
4beds
2,392sqft
Est.:
Single Family Residence
Built in 2003
2.92 Acres Lot
$323,800 Zestimate®
$138/sqft
$-- HOA
What's special
Mature treesLocally crafted kitchenOpen meadow backyardTile countersGenerous redwood deckLow maintenance landscapingCustom cabinets
- 62 days |
- 218 |
- 14 |
Zillow last checked: 8 hours ago
Listing updated: November 11, 2025 at 02:27pm
Listed by:
Angela Riggs (530)510-1849,
North State Realty
Source: Trinity County AOR,MLS#: 2112701
Tour with a local agent
Facts & features
Interior
Bedrooms & bathrooms
- Bedrooms: 4
- Bathrooms: 3
- Full bathrooms: 3
Appliances
- Included: Microwave, Refrigerator, Oven/Range, Tankless Water Heater
Features
- Walk-in Closet(s), Ceiling Fan(s), Countertops: Tile
- Flooring: Flooring: Wood, Flooring: Carpet, Flooring: Tile
- Fireplace features: Wood Stove
Interior area
- Total structure area: 2,392
- Total interior livable area: 2,392 sqft
Property
Parking
- Parking features: None
Features
- Levels: Two
- Stories: 2
- Patio & porch: Deck(s) Uncovered
- Exterior features: Rain Gutters, Garden
- Fencing: Partial
Lot
- Size: 2.92 Acres
- Features: Trees
Details
- Additional structures: Outbuilding
- Parcel number: 011330040000
- Zoning description: RR - Rural-Residential District
- Horses can be raised: Yes
Construction
Type & style
- Home type: SingleFamily
- Property subtype: Single Family Residence
Materials
- T-111
- Foundation: Perimeter
- Roof: Composition
Condition
- Year built: 2003
Utilities & green energy
- Electric: Power: Line On Meter, Power Source: City/Municipal
- Gas: Propane: Hooked-up
- Sewer: Septic Tank
- Water: Private
- Utilities for property: Legal Access: Yes
Community & HOA
Location
- Region: Hayfork
Financial & listing details
- Price per square foot: $138/sqft
- Tax assessed value: $140,750
- Annual tax amount: $1,678
- Date on market: 11/11/2025
Estimated market value
$323,800
$308,000 - $340,000
$2,495/mo
Price history
Price history
| Date | Event | Price |
|---|---|---|
| 11/11/2025 | Listed for sale | $329,000-5.7%$138/sqft |
Source: Trinity County AOR #2112701 Report a problem | ||
| 9/13/2025 | Listing removed | $349,000$146/sqft |
Source: Trinity County AOR #2112701 Report a problem | ||
| 6/22/2025 | Listed for sale | $349,000$146/sqft |
Source: Trinity County AOR #2112701 Report a problem | ||
Public tax history
Public tax history
| Year | Property taxes | Tax assessment |
|---|---|---|
| 2024 | $1,678 +2.1% | $140,750 +2% |
| 2023 | $1,643 +2% | $137,991 +2% |
| 2022 | $1,612 +7.3% | $135,286 +2% |
Find assessor info on the county website
BuyAbility℠ payment
Est. payment
$1,960/mo
Principal & interest
$1560
Property taxes
$285
Home insurance
$115
Climate risks
Neighborhood: 96041
Nearby schools
GreatSchools rating
- 7/10Hayfork Valley Elementary SchoolGrades: K-8Distance: 1.9 mi
- 5/10Hayfork High SchoolGrades: 9-12Distance: 2.2 mi
Schools provided by the listing agent
- Elementary: Hayfork
- High: Hayfork
Source: Trinity County AOR. This data may not be complete. We recommend contacting the local school district to confirm school assignments for this home.
- Loading
- Loading




