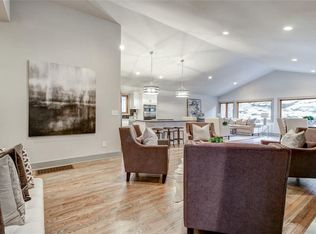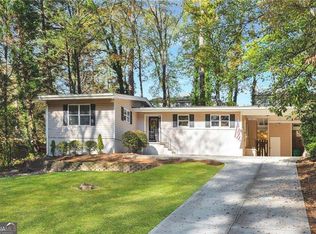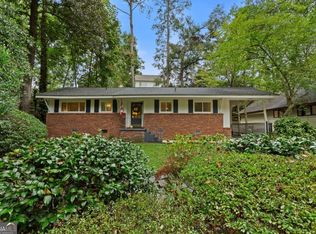Incredible, Mid-Century Modern, total renovation! Huge living space with fireplace, vaulted ceilings, floor to ceiling sliding doors and open dining area. Custom kitchen with Quartz countetops, huge island with Leathered Granite. Dramatic living area opens to fabulous outdoor living space ready for your oversized television. Master with spa, ensuite bath, two additional bedrooms and a fully renovated hall bath. Enormous, two car garage with loads of storage. This is a down to the studs makeover and is stunning. So close to all the shopping, dining and
This property is off market, which means it's not currently listed for sale or rent on Zillow. This may be different from what's available on other websites or public sources.


