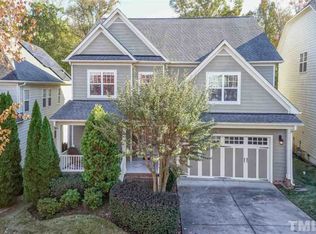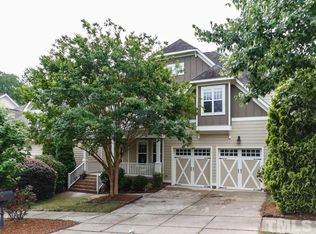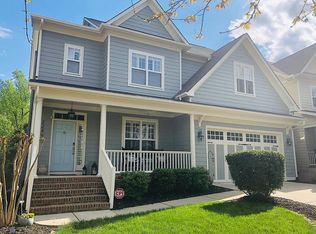AVAILABLE 1/1/21! Great Home in Bedford! 4 BR home with bonus/office. Eat in kitchen w/ granite counters and stainless appliances. First floor features family room with built ins, separate dining room, and Hardwoods throughout. All bedrooms and bonus upstairs. Large Master with sitting area. Screened porch with enclosed storage area under. Back deck overlooks large fenced yard. Community pool and clubhouse incl. Convenient to shops and dining. No Pets. Owner wants at least 2 year lease. Welcome Home!
This property is off market, which means it's not currently listed for sale or rent on Zillow. This may be different from what's available on other websites or public sources.


