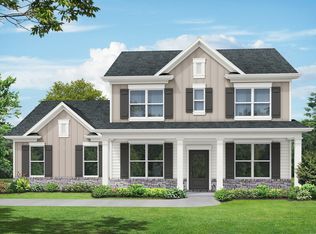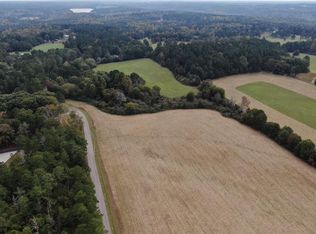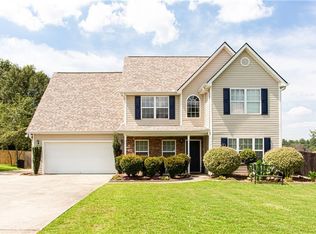Closed
$430,900
2245 Bold Springs Rd, Monroe, GA 30656
4beds
--sqft
Single Family Residence
Built in 2023
2.5 Acres Lot
$460,300 Zestimate®
$--/sqft
$2,427 Estimated rent
Home value
$460,300
$437,000 - $483,000
$2,427/mo
Zestimate® history
Loading...
Owner options
Explore your selling options
What's special
The Farmington plan built by My Home Communities. This stunning new construction two-story home boasts 4 spacious bedrooms and 3 full bathrooms, providing plenty of space for your family and guests. As you step inside, you'll notice the elegant judges paneling in the separate dining or office space, adding a touch of sophistication to the home. The open concept kitchen features beautiful quartz countertops and is perfect for hosting gatherings with family and friends. You'll love the huge kitchen island, which overlooks the family room, creating a seamless flow between the spaces. The guest bedroom on the main level offers convenience and privacy for your guests. Enjoy the luxury of a large estate size lot, complete with a covered back patio for entertaining or relaxing outdoors. The additional bedrooms offer plenty of space and closet storage. The laundry is conveniently located on the upper level. The oversized owner's suite is a true retreat, complete with a huge walk-in closet, dual vanities, and a tile super shower with a tile bench, perfect for relaxing after a long day. *Secondary photos are file photos.* Don't miss out! Matterport tour is an example of the floorplan and not of the actual listing. Quick Move-In
Zillow last checked: 8 hours ago
Listing updated: March 11, 2025 at 11:19am
Listed by:
Tamra J Wade 770-502-6230,
Re/Max Tru, Inc.
Bought with:
, 119579
Re/Max Legends
Source: GAMLS,MLS#: 10189943
Facts & features
Interior
Bedrooms & bathrooms
- Bedrooms: 4
- Bathrooms: 3
- Full bathrooms: 3
- Main level bathrooms: 1
- Main level bedrooms: 1
Dining room
- Features: Separate Room
Kitchen
- Features: Breakfast Area, Breakfast Room, Kitchen Island, Solid Surface Counters, Walk-in Pantry
Heating
- Electric, Central
Cooling
- Electric, Ceiling Fan(s), Central Air
Appliances
- Included: Dishwasher, Microwave, Oven/Range (Combo), Stainless Steel Appliance(s)
- Laundry: In Hall, Upper Level
Features
- Double Vanity, Separate Shower, Tile Bath, Walk-In Closet(s)
- Flooring: Carpet, Vinyl
- Basement: None
- Number of fireplaces: 1
- Fireplace features: Family Room, Factory Built
- Common walls with other units/homes: No Common Walls
Interior area
- Total structure area: 0
- Finished area above ground: 0
- Finished area below ground: 0
Property
Parking
- Parking features: Attached, Garage, Side/Rear Entrance
- Has attached garage: Yes
Features
- Levels: Two
- Stories: 2
- Patio & porch: Patio, Porch
- Exterior features: Other
- Body of water: None
Lot
- Size: 2.50 Acres
- Features: Other
Details
- Parcel number: N086J004
Construction
Type & style
- Home type: SingleFamily
- Architectural style: Traditional
- Property subtype: Single Family Residence
Materials
- Other, Stone
- Foundation: Slab
- Roof: Composition
Condition
- New Construction
- New construction: Yes
- Year built: 2023
Details
- Warranty included: Yes
Utilities & green energy
- Electric: 220 Volts
- Sewer: Septic Tank
- Water: Public
- Utilities for property: Cable Available, Electricity Available, High Speed Internet, Water Available
Green energy
- Energy efficient items: Thermostat
Community & neighborhood
Security
- Security features: Smoke Detector(s)
Community
- Community features: None
Location
- Region: Monroe
- Subdivision: Springs At Mountain Creek
HOA & financial
HOA
- Has HOA: No
- Services included: None
Other
Other facts
- Listing agreement: Exclusive Right To Sell
- Listing terms: Cash,Conventional,FHA,VA Loan,USDA Loan
Price history
| Date | Event | Price |
|---|---|---|
| 11/2/2023 | Pending sale | $430,900 |
Source: | ||
| 11/1/2023 | Sold | $430,900 |
Source: | ||
| 9/6/2023 | Price change | $430,900-4.4% |
Source: | ||
| 8/25/2023 | Price change | $450,900-1.1% |
Source: | ||
| 8/9/2023 | Listed for sale | $455,900 |
Source: | ||
Public tax history
Tax history is unavailable.
Neighborhood: 30656
Nearby schools
GreatSchools rating
- 6/10Walker Park Elementary SchoolGrades: PK-5Distance: 2.1 mi
- 4/10Carver Middle SchoolGrades: 6-8Distance: 5 mi
- 6/10Monroe Area High SchoolGrades: 9-12Distance: 2 mi
Schools provided by the listing agent
- Elementary: Walker Park
- Middle: Carver
- High: Monroe Area
Source: GAMLS. This data may not be complete. We recommend contacting the local school district to confirm school assignments for this home.
Get a cash offer in 3 minutes
Find out how much your home could sell for in as little as 3 minutes with a no-obligation cash offer.
Estimated market value$460,300
Get a cash offer in 3 minutes
Find out how much your home could sell for in as little as 3 minutes with a no-obligation cash offer.
Estimated market value
$460,300



