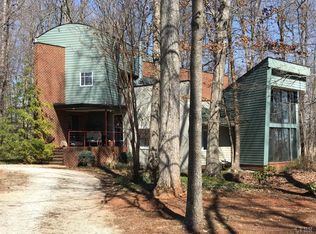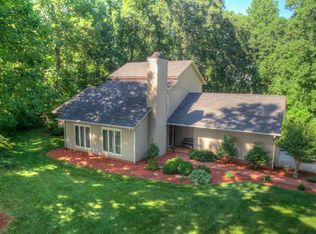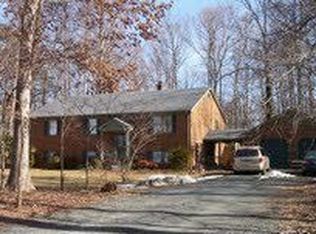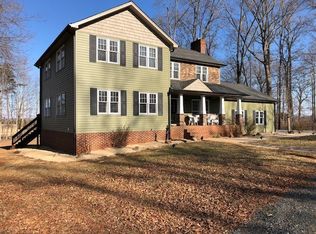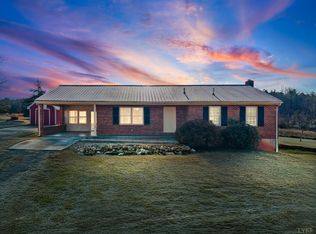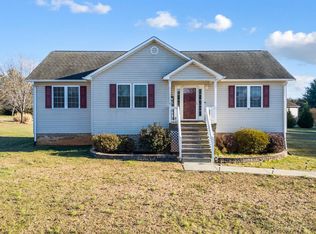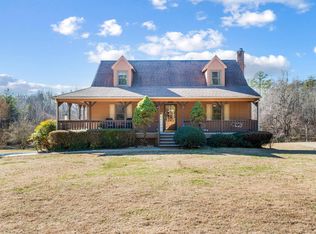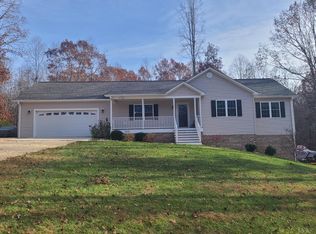One-of-a-kind contemporary home designed by Hal Craddock, perfectly positioned on the 10th fairway of Falling River Country Club. This custom-built home is filled with charactervaulted ceilings, inlaid hardwood floors, skylights, and walls of windows that flood the space with natural light. The main-level primary suite includes a spa-like bath with Jacuzzi tub and granite vanity. Energy-efficient windows, and thoughtful architectural details. Enjoy total privacy from the spacious deck surrounded by woods. Truly unlike anything else in the area must be seen to be fully appreciated!
For sale
$409,900
2246 Country Club Rd, Appomattox, VA 24522
3beds
2,300sqft
Est.:
Single Family Residence
Built in 1996
1.03 Acres Lot
$405,900 Zestimate®
$178/sqft
$-- HOA
What's special
Main-level primary suiteTotal privacyVaulted ceilingsInlaid hardwood floorsEnergy-efficient windowsGranite vanity
- 1 day |
- 730 |
- 36 |
Likely to sell faster than
Zillow last checked: 8 hours ago
Listing updated: January 16, 2026 at 07:58am
Listed by:
Ashleigh M. Hubbard 434-426-3050 ashleigh.hubbard@exprealty.com,
eXp Realty LLC-Stafford
Source: LMLS,MLS#: 364052 Originating MLS: Lynchburg Board of Realtors
Originating MLS: Lynchburg Board of Realtors
Tour with a local agent
Facts & features
Interior
Bedrooms & bathrooms
- Bedrooms: 3
- Bathrooms: 3
- Full bathrooms: 2
- 1/2 bathrooms: 1
Primary bedroom
- Level: First
- Area: 336
- Dimensions: 28 x 12
Bedroom
- Dimensions: 0 x 0
Bedroom 2
- Level: Second
- Area: 132
- Dimensions: 12 x 11
Bedroom 3
- Level: Second
- Area: 132
- Dimensions: 11 x 12
Bedroom 4
- Area: 0
- Dimensions: 0 x 0
Bedroom 5
- Area: 0
- Dimensions: 0 x 0
Dining room
- Level: First
- Area: 280
- Dimensions: 20 x 14
Family room
- Area: 0
- Dimensions: 0 x 0
Great room
- Level: First
- Area: 340
- Dimensions: 20 x 17
Kitchen
- Level: First
- Area: 160
- Dimensions: 20 x 8
Living room
- Area: 0
- Dimensions: 0 x 0
Office
- Area: 0
- Dimensions: 0 x 0
Heating
- Heat Pump, Two-Zone
Cooling
- Heat Pump, Two-Zone
Appliances
- Included: Dishwasher, Dryer, Gas Range, Refrigerator, Washer, Electric Water Heater
- Laundry: Dryer Hookup, Main Level, Washer Hookup
Features
- Ceiling Fan(s), Drywall, Great Room, Main Level Bedroom, Primary Bed w/Bath, Separate Dining Room, Tile Bath(s), Walk-In Closet(s)
- Flooring: Ceramic Tile, Hardwood
- Windows: Insulated Windows
- Basement: Exterior Entry,Interior Entry,Partial,Walk-Out Access
- Attic: Scuttle
- Number of fireplaces: 1
- Fireplace features: 1 Fireplace, Gas Log, Great Room
Interior area
- Total structure area: 2,300
- Total interior livable area: 2,300 sqft
- Finished area above ground: 2,300
- Finished area below ground: 0
Property
Features
- Levels: Two
- Has spa: Yes
- Spa features: Bath
Lot
- Size: 1.03 Acres
- Features: Secluded, Near Golf Course
Details
- Parcel number: 7462
Construction
Type & style
- Home type: SingleFamily
- Architectural style: Contemporary
- Property subtype: Single Family Residence
Materials
- Brick, Wood Siding
- Roof: Shingle
Condition
- Year built: 1996
Utilities & green energy
- Electric: Dominion Energy
- Sewer: Septic Tank
- Water: Well
Community & HOA
Community
- Security: Smoke Detector(s)
- Subdivision: COUNTRY CLUB ACRES
Location
- Region: Appomattox
Financial & listing details
- Price per square foot: $178/sqft
- Tax assessed value: $246,500
- Annual tax amount: $1,553
- Date on market: 1/16/2026
- Cumulative days on market: 188 days
Estimated market value
$405,900
$386,000 - $426,000
$2,561/mo
Price history
Price history
| Date | Event | Price |
|---|---|---|
| 1/16/2026 | Listing removed | $409,900$178/sqft |
Source: | ||
| 10/15/2025 | Listed for sale | $409,900-1.2%$178/sqft |
Source: | ||
| 10/12/2025 | Listing removed | $414,900$180/sqft |
Source: | ||
| 8/13/2025 | Price change | $414,900-1.2%$180/sqft |
Source: | ||
| 7/9/2025 | Listed for sale | $419,900+48.9%$183/sqft |
Source: | ||
Public tax history
Public tax history
| Year | Property taxes | Tax assessment |
|---|---|---|
| 2024 | $1,553 | $246,500 |
| 2023 | $1,553 | $246,500 |
| 2022 | $1,553 | $246,500 |
Find assessor info on the county website
BuyAbility℠ payment
Est. payment
$2,277/mo
Principal & interest
$1953
Property taxes
$181
Home insurance
$143
Climate risks
Neighborhood: 24522
Nearby schools
GreatSchools rating
- 5/10Appomattox Elementary SchoolGrades: 3-5Distance: 2.6 mi
- 7/10Appomattox Middle SchoolGrades: 6-8Distance: 3.4 mi
- 4/10Appomattox County High SchoolGrades: 9-12Distance: 3 mi
- Loading
- Loading
