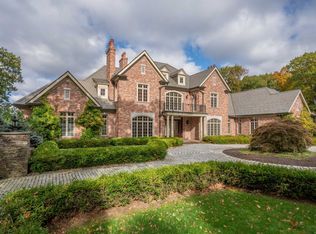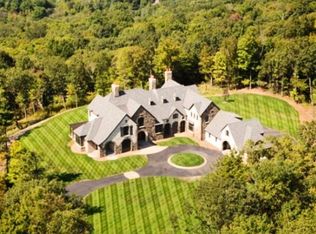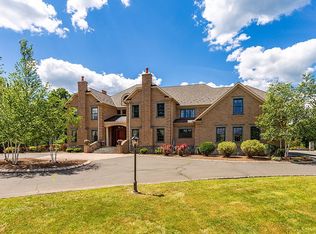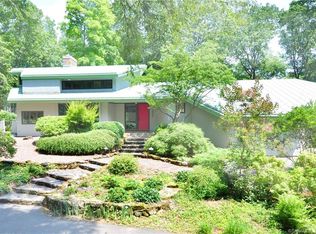Sold for $3,100,000
$3,100,000
225 Deercliff Road, Avon, CT 06001
4beds
9,541sqft
Single Family Residence
Built in 2009
6.1 Acres Lot
$3,631,900 Zestimate®
$325/sqft
$7,639 Estimated rent
Home value
$3,631,900
$3.20M - $4.18M
$7,639/mo
Zestimate® history
Loading...
Owner options
Explore your selling options
What's special
Introducing for the first time to market this extraordinary Avon, Connecticut estate with gorgeous sunset views across Farmington Valley. The brick & stone home was designed by renowned architect Jack Kemper and is perched atop one of the most desirable areas of Connecticut. The French Eclectic styling of the home’s exterior is enveloped by a stately gated entry, classic porte cochere, and professionally landscaped grounds. Outdoor living spaces are extensive and provide cherished views of the valley floor below. Upon entering the home, one is greeted by an exquisite foyer wrapped by a winding staircase, revealing immediately the craftsmanship and architectural detail that hallmark this stunning property. Interior design by Luxe Interiors of NY creates a rich atmosphere reminiscent of Greenwich estates outside NYC. The main level features an open living and dining room space with bays of windows looking to the west, an executive study with sitting area and private patio, a dual island kitchen and dinette, coffered ceiling family room with built-in, two powder rooms, mud room, and more. Two staircases lead to the second floor that hosts four en suite bedrooms, including an expansive primary bedroom suite with two baths with large walk-in changing rooms. The upper level includes an extraordinary English pub with too many details to name, and a third-floor private office. The valley views are stunning! Just 2 hours to NYC and Boston and 30 minutes to BDL International Airport.
Zillow last checked: 8 hours ago
Listing updated: October 01, 2024 at 02:00am
Listed by:
Scott Glenney 860-682-0092,
William Pitt Sotheby's Int'l 860-777-1800
Bought with:
Josephine Ligato, RES.0792912
Berkshire Hathaway NE Prop.
Source: Smart MLS,MLS#: 170567134
Facts & features
Interior
Bedrooms & bathrooms
- Bedrooms: 4
- Bathrooms: 9
- Full bathrooms: 6
- 1/2 bathrooms: 3
Primary bedroom
- Features: High Ceilings, Dressing Room, Full Bath, Walk-In Closet(s), Wall/Wall Carpet
- Level: Upper
- Area: 572 Square Feet
- Dimensions: 22 x 26
Bedroom
- Features: High Ceilings, French Doors, Full Bath, Walk-In Closet(s), Wall/Wall Carpet
- Level: Upper
- Area: 221 Square Feet
- Dimensions: 13 x 17
Bedroom
- Features: High Ceilings, Full Bath, Walk-In Closet(s), Wall/Wall Carpet
- Level: Upper
- Area: 300 Square Feet
- Dimensions: 15 x 20
Bedroom
- Features: High Ceilings, Full Bath, Wall/Wall Carpet
- Level: Upper
- Area: 285 Square Feet
- Dimensions: 15 x 19
Den
- Features: High Ceilings, Built-in Features, Half Bath, Hardwood Floor
- Level: Upper
- Area: 588 Square Feet
- Dimensions: 21 x 28
Dining room
- Features: High Ceilings, Hardwood Floor
- Level: Main
- Area: 442 Square Feet
- Dimensions: 17 x 26
Family room
- Features: High Ceilings, Built-in Features, Wall/Wall Carpet
- Level: Main
- Area: 462 Square Feet
- Dimensions: 21 x 22
Kitchen
- Features: High Ceilings, Dining Area, French Doors, Kitchen Island, Tile Floor
- Level: Main
- Area: 741 Square Feet
- Dimensions: 19 x 39
Living room
- Features: High Ceilings, Fireplace, French Doors, Hardwood Floor
- Level: Main
- Area: 594 Square Feet
- Dimensions: 22 x 27
Office
- Level: Upper
Study
- Features: High Ceilings, Fireplace, French Doors, Tile Floor
- Level: Main
- Area: 504 Square Feet
- Dimensions: 18 x 28
Heating
- Hydro Air, Zoned, Propane
Cooling
- Central Air, Zoned
Appliances
- Included: Oven/Range, Range Hood, Subzero, Ice Maker, Dishwasher, Washer, Dryer, Water Heater
- Laundry: Upper Level, Mud Room
Features
- Entrance Foyer, Smart Thermostat, Wired for Sound
- Doors: French Doors
- Windows: Thermopane Windows
- Basement: Full,Unfinished,Concrete,Garage Access
- Attic: Walk-up,Partially Finished
- Number of fireplaces: 2
Interior area
- Total structure area: 9,541
- Total interior livable area: 9,541 sqft
- Finished area above ground: 9,541
Property
Parking
- Total spaces: 5
- Parking features: Attached, Detached, Private, Shared Driveway, Paved, Driveway
- Attached garage spaces: 5
- Has uncovered spaces: Yes
Features
- Patio & porch: Patio
- Exterior features: Lighting, Stone Wall, Underground Sprinkler
Lot
- Size: 6.10 Acres
- Features: Level, Landscaped
Details
- Parcel number: 440517
- Zoning: RU2A
Construction
Type & style
- Home type: SingleFamily
- Architectural style: Colonial,Tudor
- Property subtype: Single Family Residence
Materials
- Brick, Stone
- Foundation: Concrete Perimeter
- Roof: Asphalt
Condition
- New construction: No
- Year built: 2009
Utilities & green energy
- Sewer: Septic Tank
- Water: Well
- Utilities for property: Underground Utilities
Green energy
- Energy efficient items: Thermostat, Windows
Community & neighborhood
Security
- Security features: Security System
Community
- Community features: Golf, Medical Facilities, Park, Private Rec Facilities, Private School(s), Shopping/Mall, Stables/Riding, Tennis Court(s)
Location
- Region: Avon
Price history
| Date | Event | Price |
|---|---|---|
| 6/24/2024 | Sold | $3,100,000-8.1%$325/sqft |
Source: | ||
| 4/28/2024 | Pending sale | $3,375,000$354/sqft |
Source: | ||
| 9/7/2023 | Price change | $3,375,000-5.6%$354/sqft |
Source: | ||
| 5/7/2023 | Listed for sale | $3,575,000+408.9%$375/sqft |
Source: | ||
| 12/11/1989 | Sold | $702,500$74/sqft |
Source: Public Record Report a problem | ||
Public tax history
| Year | Property taxes | Tax assessment |
|---|---|---|
| 2025 | $62,770 +10.3% | $2,041,310 +6.4% |
| 2024 | $56,912 -10.5% | $1,918,810 +6.8% |
| 2023 | $63,559 +2.3% | $1,795,960 |
Find assessor info on the county website
Neighborhood: 06001
Nearby schools
GreatSchools rating
- 9/10Thompson Brook SchoolGrades: 5-6Distance: 2.6 mi
- 9/10Avon Middle SchoolGrades: 7-8Distance: 3.2 mi
- 10/10Avon High SchoolGrades: 9-12Distance: 3 mi
Schools provided by the listing agent
- Middle: Avon,Thompson
- High: Avon
Source: Smart MLS. This data may not be complete. We recommend contacting the local school district to confirm school assignments for this home.
Sell with ease on Zillow
Get a Zillow Showcase℠ listing at no additional cost and you could sell for —faster.
$3,631,900
2% more+$72,638
With Zillow Showcase(estimated)$3,704,538



