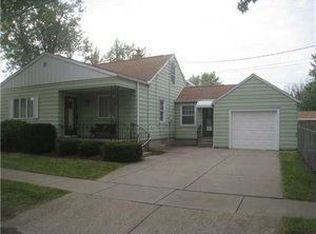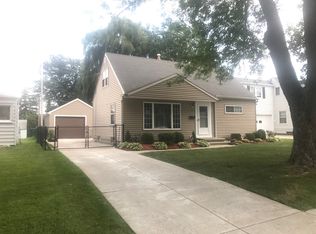Closed
$312,000
225 Fries Rd, Tonawanda, NY 14150
4beds
1,404sqft
Single Family Residence
Built in 1953
6,120.18 Square Feet Lot
$317,600 Zestimate®
$222/sqft
$2,265 Estimated rent
Home value
$317,600
$299,000 - $340,000
$2,265/mo
Zestimate® history
Loading...
Owner options
Explore your selling options
What's special
Charming and well-maintained, this vinyl-sided Cape Cod offers 4 bedrooms and 1.5 baths, perfectly blending comfort and functionality. With two bedrooms on each floor, this home is ideal for flexible living arrangements. Step into the bright eat-in kitchen featuring oak cabinets and included appliances, with easy access to the concrete patio—complete with a gazebo—perfect for outdoor dining and entertaining. The full bathroom has been completely gutted and beautifully remodeled for a modern feel. Enjoy peace of mind with numerous updates including a new central AC and furnace (2020) and a hot water tank (2022). A 2.5-car garage and concrete driveway provide ample parking, while the fully privacy-fenced backyard ensures a quiet, secure retreat. A rebuilt shed with a durable metal roof offers extra storage. The poured basement includes a cozy rec room, perfect for relaxing or hosting. With high-speed internet available and all the amenities of Niagara Falls Blvd just minutes away, this home offers convenience, comfort, and charm—all in one attractive package. Showings begin at the open house, Saturday, May 24th at 1 pm. Offers are due Friday, May 30th at noon.
Zillow last checked: 8 hours ago
Listing updated: July 29, 2025 at 09:20am
Listed by:
Lori A Adams 716-628-9800,
eXp Realty
Bought with:
Harriet U Flanagan, 30FL0756893
Berkshire Hathaway Homeservices Zambito Realtors
Source: NYSAMLSs,MLS#: B1608881 Originating MLS: Buffalo
Originating MLS: Buffalo
Facts & features
Interior
Bedrooms & bathrooms
- Bedrooms: 4
- Bathrooms: 2
- Full bathrooms: 1
- 1/2 bathrooms: 1
- Main level bathrooms: 1
- Main level bedrooms: 2
Bedroom 1
- Level: First
- Dimensions: 11.00 x 11.00
Bedroom 1
- Level: First
- Dimensions: 11.00 x 11.00
Bedroom 2
- Level: First
- Dimensions: 12.00 x 10.00
Bedroom 2
- Level: First
- Dimensions: 12.00 x 10.00
Bedroom 3
- Level: Second
- Dimensions: 12.00 x 12.00
Bedroom 3
- Level: Second
- Dimensions: 12.00 x 12.00
Bedroom 4
- Level: Second
- Dimensions: 14.00 x 12.00
Bedroom 4
- Level: Second
- Dimensions: 14.00 x 12.00
Kitchen
- Level: First
- Dimensions: 15.00 x 11.00
Kitchen
- Level: First
- Dimensions: 15.00 x 11.00
Living room
- Level: First
- Dimensions: 17.00 x 11.00
Living room
- Level: First
- Dimensions: 17.00 x 11.00
Heating
- Gas, Forced Air
Cooling
- Central Air
Appliances
- Included: Dishwasher, Gas Oven, Gas Range, Gas Water Heater, Microwave, Refrigerator
- Laundry: In Basement
Features
- Ceiling Fan(s), Eat-in Kitchen, Separate/Formal Living Room, Country Kitchen, Bedroom on Main Level
- Flooring: Carpet, Ceramic Tile, Hardwood, Varies, Vinyl
- Basement: Full,Partially Finished,Sump Pump
- Has fireplace: No
Interior area
- Total structure area: 1,404
- Total interior livable area: 1,404 sqft
Property
Parking
- Total spaces: 2.5
- Parking features: Detached, Garage, Garage Door Opener
- Garage spaces: 2.5
Features
- Patio & porch: Patio
- Exterior features: Concrete Driveway, Fully Fenced, Patio
- Fencing: Full
Lot
- Size: 6,120 sqft
- Dimensions: 51 x 120
- Features: Near Public Transit, Rectangular, Rectangular Lot, Residential Lot
Details
- Additional structures: Shed(s), Storage
- Parcel number: 1464890547800002045000
- Special conditions: Standard
Construction
Type & style
- Home type: SingleFamily
- Architectural style: Cape Cod
- Property subtype: Single Family Residence
Materials
- Vinyl Siding, Copper Plumbing
- Foundation: Poured
- Roof: Asphalt
Condition
- Resale
- Year built: 1953
Utilities & green energy
- Electric: Circuit Breakers
- Sewer: Connected
- Water: Connected, Public
- Utilities for property: Cable Available, High Speed Internet Available, Sewer Connected, Water Connected
Community & neighborhood
Location
- Region: Tonawanda
Other
Other facts
- Listing terms: Cash,Conventional,FHA,VA Loan
Price history
| Date | Event | Price |
|---|---|---|
| 7/29/2025 | Sold | $312,000+13.5%$222/sqft |
Source: | ||
| 5/30/2025 | Pending sale | $274,900$196/sqft |
Source: | ||
| 5/22/2025 | Listed for sale | $274,900+10%$196/sqft |
Source: | ||
| 10/17/2022 | Listing removed | -- |
Source: | ||
| 4/18/2022 | Pending sale | $250,000$178/sqft |
Source: | ||
Public tax history
| Year | Property taxes | Tax assessment |
|---|---|---|
| 2024 | -- | $50,500 |
| 2023 | -- | $50,500 |
| 2022 | -- | $50,500 |
Find assessor info on the county website
Neighborhood: 14150
Nearby schools
GreatSchools rating
- 4/10Thomas A Edison Elementary SchoolGrades: K-4Distance: 0.6 mi
- 6/10Kenmore East Senior High SchoolGrades: 8-12Distance: 0.3 mi
- 3/10Ben Franklin Middle SchoolGrades: 5-7Distance: 1 mi
Schools provided by the listing agent
- Elementary: Thomas A Edison Elementary
- Middle: Ben Franklin Middle
- High: Kenmore East Senior High
- District: Kenmore-Tonawanda Union Free District
Source: NYSAMLSs. This data may not be complete. We recommend contacting the local school district to confirm school assignments for this home.

