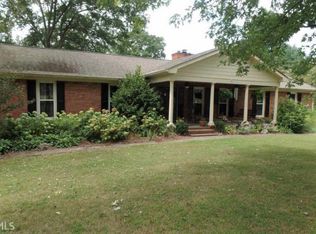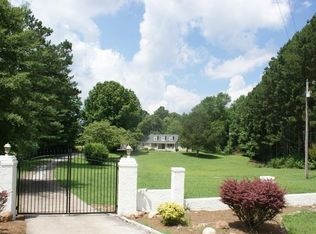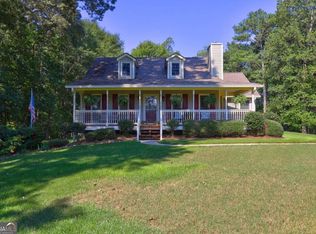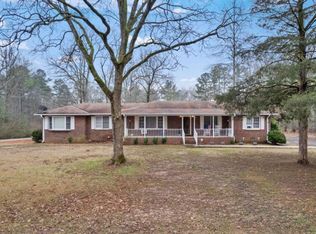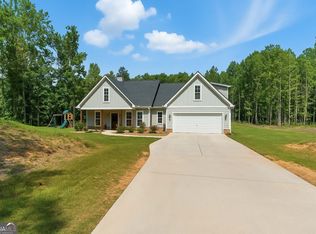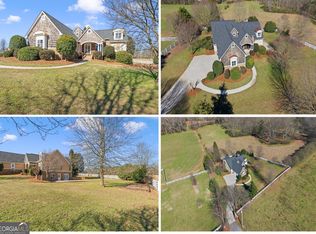Welcome to this stunning 11-acre newer construction garden estate, where modern luxury meets country charm. The main residence features 3 spacious bedrooms and 2 beautifully appointed bathrooms, designed with comfort and functionality in mind. Soaring 10-foot ceilings throughout the home create a light, airy ambiance that enhances the sense of space and elegance. The modern kitchen boasts sleek finishes, an induction stove, walk-in pantry, and ample counter space, ideal for any home chef. Generously sized walk-in closets offer plenty of storage and easy organization. An expansive three-car garage provides additional storage solutions. An attached private guest suite offers complete independence with a full kitchen, comfortable living room, large bedroom, spacious bathroom, and walk-in closet-perfect for extended family or visitors. Both residences overlook a luxurious saltwater pool with a screened lanai enclosure, creating a seamless indoor-outdoor lifestyle and an ideal setting for year-round relaxation and entertaining. The estate is a true gardener's paradise, with lush, mature landscaping and established fruit trees including peach, pear, Asian pear, apple, plum, and nectaplum. Enjoy fresh harvests from artichokes, strawberries, blackberries, a grape vineyard, and fully irrigated fruit and vegetable gardens. Outdoor enthusiasts will appreciate the on-site deer hunting opportunities across the expansive 11-acre property. Additional highlights include solar panels for energy efficiency, spray foam attic insulation, and high-speed internet-a rare luxury in a rural setting. A 1,000-square-foot insulated attic offers exciting potential for future expansion, whether for additional living space, a home office, or a recreational retreat. This extraordinary property blends modern amenities with the tranquility of nature-an exceptional opportunity for those seeking space, sustainability, and style.
Active
$650,000
225 Hamrick Rd, Bremen, GA 30110
4beds
2,473sqft
Est.:
Single Family Residence
Built in 2020
11 Acres Lot
$638,100 Zestimate®
$263/sqft
$-- HOA
What's special
Sleek finishesExpansive three-car garageModern kitchenWalk-in pantryAmple counter spaceGenerously sized walk-in closetsScreened lanai enclosure
- 141 days |
- 1,321 |
- 85 |
Zillow last checked: 8 hours ago
Listing updated: October 11, 2025 at 10:06pm
Listed by:
Emily Sanders 678-206-6185,
Atlanta InTown Real Estate
Source: GAMLS,MLS#: 10612812
Tour with a local agent
Facts & features
Interior
Bedrooms & bathrooms
- Bedrooms: 4
- Bathrooms: 3
- Full bathrooms: 3
- Main level bathrooms: 3
- Main level bedrooms: 4
Rooms
- Room types: Bonus Room, Laundry, Other
Dining room
- Features: Separate Room
Kitchen
- Features: Pantry, Second Kitchen, Solid Surface Counters, Walk-in Pantry
Heating
- Central
Cooling
- Ceiling Fan(s), Central Air
Appliances
- Included: Convection Oven, Dishwasher, Dryer, Electric Water Heater, Microwave, Refrigerator, Stainless Steel Appliance(s), Washer
- Laundry: Mud Room
Features
- Double Vanity, In-Law Floorplan, Master On Main Level, Tile Bath, Walk-In Closet(s)
- Flooring: Hardwood, Tile
- Windows: Double Pane Windows
- Basement: None
- Attic: Expandable,Pull Down Stairs
- Has fireplace: No
- Common walls with other units/homes: No Common Walls
Interior area
- Total structure area: 2,473
- Total interior livable area: 2,473 sqft
- Finished area above ground: 2,473
- Finished area below ground: 0
Property
Parking
- Total spaces: 3
- Parking features: Attached, Garage, Garage Door Opener, Kitchen Level, Side/Rear Entrance
- Has attached garage: Yes
Features
- Levels: One
- Stories: 1
- Patio & porch: Patio, Porch, Screened
- Exterior features: Garden
- Has private pool: Yes
- Pool features: Heated, In Ground, Salt Water, Screen Enclosure
- Waterfront features: No Dock Or Boathouse
- Body of water: None
Lot
- Size: 11 Acres
- Features: Other, Private
- Residential vegetation: Wooded
Details
- Additional structures: Guest House
- Parcel number: 01020041A
- Other equipment: Satellite Dish
Construction
Type & style
- Home type: SingleFamily
- Architectural style: Craftsman,Ranch
- Property subtype: Single Family Residence
Materials
- Concrete, Other
- Foundation: Slab
- Roof: Composition
Condition
- Resale
- New construction: No
- Year built: 2020
Utilities & green energy
- Sewer: Septic Tank
- Water: Public
- Utilities for property: Electricity Available, High Speed Internet, Other, Water Available
Green energy
- Energy efficient items: Doors, Roof, Thermostat
- Energy generation: Solar
Community & HOA
Community
- Features: None
- Security: Smoke Detector(s)
- Subdivision: None
HOA
- Has HOA: No
- Services included: None
Location
- Region: Bremen
Financial & listing details
- Price per square foot: $263/sqft
- Tax assessed value: $392,097
- Annual tax amount: $3,708
- Date on market: 9/25/2025
- Cumulative days on market: 141 days
- Listing agreement: Exclusive Right To Sell
- Listing terms: Cash,Conventional
- Electric utility on property: Yes
Estimated market value
$638,100
$606,000 - $670,000
$3,398/mo
Price history
Price history
| Date | Event | Price |
|---|---|---|
| 10/9/2025 | Price change | $650,000-4.4%$263/sqft |
Source: | ||
| 9/25/2025 | Listed for sale | $679,900-2.7%$275/sqft |
Source: | ||
| 9/24/2025 | Listing removed | $699,000$283/sqft |
Source: | ||
| 9/3/2025 | Price change | $699,000-6.8%$283/sqft |
Source: | ||
| 7/7/2025 | Price change | $750,000-6.1%$303/sqft |
Source: | ||
Public tax history
Public tax history
| Year | Property taxes | Tax assessment |
|---|---|---|
| 2024 | $3,810 -4.2% | $156,839 -21.8% |
| 2023 | $3,976 +16.1% | $200,499 +41.6% |
| 2022 | $3,425 +15% | $141,554 +32.8% |
Find assessor info on the county website
BuyAbility℠ payment
Est. payment
$3,747/mo
Principal & interest
$3059
Property taxes
$460
Home insurance
$228
Climate risks
Neighborhood: 30110
Nearby schools
GreatSchools rating
- 7/10Buchanan Elementary SchoolGrades: 3-5Distance: 5.6 mi
- 7/10Haralson County Middle SchoolGrades: 6-8Distance: 7 mi
- 5/10Haralson County High SchoolGrades: 9-12Distance: 8.6 mi
Schools provided by the listing agent
- Elementary: Buchanan Primary/Elementary
- Middle: Haralson County
- High: Haralson County
Source: GAMLS. This data may not be complete. We recommend contacting the local school district to confirm school assignments for this home.
- Loading
- Loading
