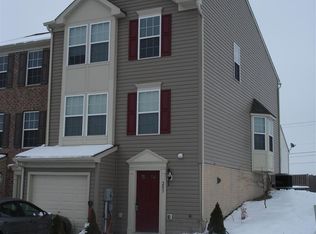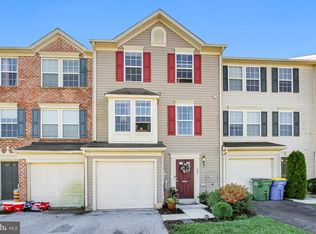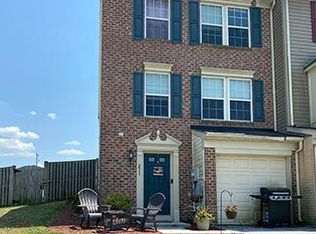Sold for $374,900
$374,900
225 Ridge View Ln, Hanover, PA 17331
4beds
2,308sqft
Townhouse
Built in 2023
5,885 Square Feet Lot
$375,700 Zestimate®
$162/sqft
$2,352 Estimated rent
Home value
$375,700
$357,000 - $394,000
$2,352/mo
Zestimate® history
Loading...
Owner options
Explore your selling options
What's special
Updated pricing on this Hanover villa! This Belmont Ridge villa combines the ease of one-floor living with a professionally finished walkout lower level, giving you the benefits of new construction without the wait. The recently finished lower level creates a complete additional living area with a fourth bedroom, full bath with heated tile floors, kitchenette, dining space, and a large living room, plus plenty of unfinished storage. Perfect for multi-generational living, long-term guests, or a private retreat. On the main level, you’ll find a light-filled open layout with 9-foot ceilings, a crisp white kitchen with granite counters and stainless appliances, and a spacious living and dining area designed for entertaining. The vaulted ceiling in the primary bedroom adds openness, complemented by a walk-in closet and private bath. Two additional bedrooms, another full bath, and laundry are also on the main floor, making true single-level living possible. Step outside to your back deck for grilling, relaxing, or catching sunsets. Belmont Ridge is a low-maintenance community where lawn care and snow removal are covered, so you can spend more time enjoying nearby Codorus State Park, shopping, dining, and all that Hanover has to offer. Whether you’re downsizing, right-sizing, or just ready for less maintenance, this home checks every box. Schedule your showing today!
Zillow last checked: 8 hours ago
Listing updated: December 30, 2025 at 09:24am
Listed by:
KRYSTLE BOBB 717-644-4299,
Iron Valley Real Estate of Central PA
Bought with:
Darren Dickensheets, RS350124
RE/MAX Quality Service, Inc.
Source: Bright MLS,MLS#: PAYK2087174
Facts & features
Interior
Bedrooms & bathrooms
- Bedrooms: 4
- Bathrooms: 3
- Full bathrooms: 3
- Main level bathrooms: 2
- Main level bedrooms: 3
Primary bedroom
- Features: Cathedral/Vaulted Ceiling, Ceiling Fan(s), Walk-In Closet(s), Flooring - Luxury Vinyl Plank
- Level: Main
- Area: 260 Square Feet
- Dimensions: 13 x 20
Bedroom 4
- Features: Walk-In Closet(s), Ceiling Fan(s)
- Level: Lower
- Area: 182 Square Feet
- Dimensions: 13 x 14
Bathroom 3
- Features: Flooring - Heated
- Level: Lower
- Area: 56 Square Feet
- Dimensions: 8 x 7
Basement
- Features: Basement - Finished, Flooring - Luxury Vinyl Plank, Wet Bar
- Level: Lower
Kitchen
- Features: Granite Counters, Kitchen Island, Flooring - Luxury Vinyl Plank, Recessed Lighting
- Level: Main
Living room
- Features: Ceiling Fan(s), Flooring - Luxury Vinyl Plank
- Level: Main
- Area: 322 Square Feet
- Dimensions: 14 x 23
Heating
- Forced Air, Natural Gas
Cooling
- Central Air, Electric
Appliances
- Included: Electric Water Heater
- Laundry: Main Level
Features
- Ceiling Fan(s), Combination Kitchen/Dining, Dining Area, Entry Level Bedroom, Open Floorplan, Kitchen Island, Kitchenette, Primary Bath(s), Recessed Lighting, Upgraded Countertops, Walk-In Closet(s), Bathroom - Walk-In Shower, Bathroom - Tub Shower
- Basement: Finished,Walk-Out Access,Sump Pump,Exterior Entry
- Has fireplace: No
Interior area
- Total structure area: 2,308
- Total interior livable area: 2,308 sqft
- Finished area above ground: 1,508
- Finished area below ground: 800
Property
Parking
- Total spaces: 2
- Parking features: Garage Faces Front, Inside Entrance, Attached, Driveway
- Attached garage spaces: 2
- Has uncovered spaces: Yes
Accessibility
- Accessibility features: None
Features
- Levels: One
- Stories: 1
- Patio & porch: Deck
- Pool features: None
Lot
- Size: 5,885 sqft
Details
- Additional structures: Above Grade, Below Grade
- Parcel number: 520002700630000000
- Zoning: 108 R
- Zoning description: Residential
- Special conditions: Probate Listing
Construction
Type & style
- Home type: Townhouse
- Architectural style: Craftsman,Villa
- Property subtype: Townhouse
Materials
- Vinyl Siding, Aluminum Siding
- Foundation: Concrete Perimeter
Condition
- New construction: No
- Year built: 2023
Details
- Builder model: The Belmont
- Builder name: Burkentine
Utilities & green energy
- Sewer: Public Sewer
- Water: Public
Community & neighborhood
Location
- Region: Hanover
- Subdivision: Belmont Ridge
- Municipality: WEST MANHEIM TWP
HOA & financial
HOA
- Has HOA: Yes
- HOA fee: $125 monthly
- Services included: Common Area Maintenance, Maintenance Grounds, Snow Removal
- Association name: INCH & CO PROPERTY MANAGEMENT, LLC
Other
Other facts
- Listing agreement: Exclusive Right To Sell
- Ownership: Fee Simple
Price history
| Date | Event | Price |
|---|---|---|
| 12/30/2025 | Sold | $374,900-1.3%$162/sqft |
Source: | ||
| 11/28/2025 | Pending sale | $379,900$165/sqft |
Source: | ||
| 10/19/2025 | Price change | $379,900-2.6%$165/sqft |
Source: | ||
| 8/21/2025 | Price change | $389,900-2.5%$169/sqft |
Source: | ||
| 8/1/2025 | Listed for sale | $399,900+22%$173/sqft |
Source: | ||
Public tax history
| Year | Property taxes | Tax assessment |
|---|---|---|
| 2025 | $5,600 +4.9% | $167,650 |
| 2024 | $5,336 +570.1% | $167,650 +603.2% |
| 2023 | $796 | $23,840 |
Find assessor info on the county website
Neighborhood: 17331
Nearby schools
GreatSchools rating
- 6/10West Manheim El SchoolGrades: K-5Distance: 0.5 mi
- 4/10Emory H Markle Middle SchoolGrades: 6-8Distance: 1.3 mi
- 5/10South Western Senior High SchoolGrades: 9-12Distance: 1.4 mi
Schools provided by the listing agent
- High: South Western Senior
- District: South Western
Source: Bright MLS. This data may not be complete. We recommend contacting the local school district to confirm school assignments for this home.

Get pre-qualified for a loan
At Zillow Home Loans, we can pre-qualify you in as little as 5 minutes with no impact to your credit score.An equal housing lender. NMLS #10287.


