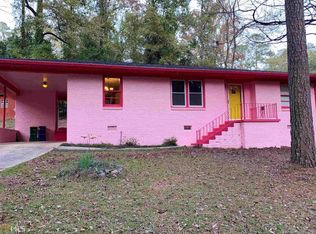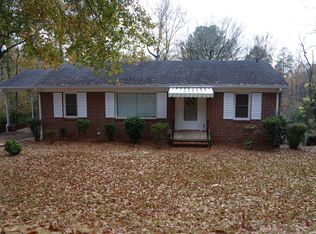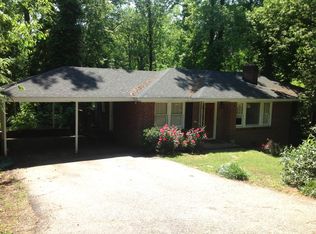Sold for $345,000 on 08/29/25
$345,000
225 Riverside Drive, Athens, GA 30606
3beds
1,554sqft
Single Family Residence
Built in 1959
0.36 Acres Lot
$350,800 Zestimate®
$222/sqft
$1,916 Estimated rent
Home value
$350,800
$298,000 - $410,000
$1,916/mo
Zestimate® history
Loading...
Owner options
Explore your selling options
What's special
Act fast on this turn-key home close to everything Athens has to offer! Five minutes to Downtown Athens and UGA, moments from Beechwood Shopping Center, and a quick trip to Five Points. A cute picket fence in the front yard greets you as you approach the home. Original hardwood flooring throughout the home including all bedrooms. There's nothing you'll need to update in this home as the electrical panel has been upgraded, newer duct work, PEX plumbing supply lines, water heater (2021), and newer guest bathroom with granite counters. Living room features built-ins and is adjacent to the formal dining room. Spacious eat-in kitchen has a breakfast bar, additional dining space, and all appliances remaining. Spacious Primary Suite features tiled ensuite bathroom and lots of closet space. The fenced backyard features a storage building and sizable patio space for entertaining. 225 Riverside Drive is located at the end of a rarely traversed street and has a very private setting that includes woods and a creek across the street perfect for exploring! Meticulously maintained and move-in ready!
Zillow last checked: 8 hours ago
Listing updated: August 29, 2025 at 12:56pm
Listed by:
Jarrett Martin 229-869-5734,
Corcoran Classic Living
Bought with:
Kirby Kilgore, 239345
Kilgore Real Estate Group
Source: Hive MLS,MLS#: CM1027534 Originating MLS: Athens Area Association of REALTORS
Originating MLS: Athens Area Association of REALTORS
Facts & features
Interior
Bedrooms & bathrooms
- Bedrooms: 3
- Bathrooms: 2
- Full bathrooms: 2
- Main level bathrooms: 2
- Main level bedrooms: 3
Primary bedroom
- Level: Main
- Dimensions: 0 x 0
Bedroom 2
- Level: Main
- Dimensions: 0 x 0
Bedroom 3
- Level: Main
- Dimensions: 0 x 0
Primary bathroom
- Level: Main
- Dimensions: 0 x 0
Bathroom 2
- Level: Main
- Dimensions: 0 x 0
Dining room
- Level: Main
- Dimensions: 0 x 0
Kitchen
- Level: Main
- Dimensions: 0 x 0
Living room
- Features: Bookcases
- Level: Main
- Dimensions: 0 x 0
Heating
- Central, Natural Gas
Cooling
- Central Air, Electric
Appliances
- Included: Some Gas Appliances, Dryer, Dishwasher, Disposal, Gas Water Heater, Oven, Plumbed For Ice Maker, Refrigerator, Washer
- Laundry: In Kitchen
Features
- Breakfast Bar, Built-in Features, Breakfast Area, Ceiling Fan(s), Main Level Primary, Primary Suite, Pantry, Programmable Thermostat
- Flooring: Tile, Wood
- Basement: None,Crawl Space
Interior area
- Total interior livable area: 1,554 sqft
- Finished area above ground: 1,554
Property
Parking
- Total spaces: 3
- Parking features: Off Street
Features
- Levels: One
- Stories: 1
- Patio & porch: Patio
- Exterior features: Other
- Fencing: Chain Link,Picket,Wood,Yard Fenced
Lot
- Size: 0.36 Acres
- Features: Cul-De-Sac, Level, Sloped
- Topography: Sloping
Details
- Additional structures: Storage
- Parcel number: 123B1 B014
Construction
Type & style
- Home type: SingleFamily
- Architectural style: Ranch
- Property subtype: Single Family Residence
Materials
- Brick
- Foundation: Crawlspace
- Roof: Composition
Condition
- Year built: 1959
Utilities & green energy
- Sewer: Public Sewer
- Water: Public
- Utilities for property: Cable Available
Community & neighborhood
Location
- Region: Athens
- Subdivision: Adams Subdivision
Other
Other facts
- Listing agreement: Exclusive Right To Sell
- Road surface type: Asphalt
Price history
| Date | Event | Price |
|---|---|---|
| 8/29/2025 | Sold | $345,000-6.7%$222/sqft |
Source: | ||
| 8/11/2025 | Pending sale | $369,900$238/sqft |
Source: | ||
| 6/27/2025 | Listed for sale | $369,900+64.4%$238/sqft |
Source: Hive MLS #1027534 Report a problem | ||
| 7/30/2019 | Sold | $225,000$145/sqft |
Source: Public Record Report a problem | ||
| 6/27/2019 | Listed for sale | $225,000+36%$145/sqft |
Source: Keller Williams Greater Athens #969921 Report a problem | ||
Public tax history
| Year | Property taxes | Tax assessment |
|---|---|---|
| 2024 | $4,703 +12.3% | $166,478 +11% |
| 2023 | $4,187 +20.9% | $149,954 +26.5% |
| 2022 | $3,462 +28.9% | $118,528 +32.2% |
Find assessor info on the county website
Neighborhood: 30606
Nearby schools
GreatSchools rating
- 2/10Alps Road Elementary SchoolGrades: PK-5Distance: 0.6 mi
- 7/10Clarke Middle SchoolGrades: 6-8Distance: 0.8 mi
- 6/10Clarke Central High SchoolGrades: 9-12Distance: 1.7 mi
Schools provided by the listing agent
- Elementary: Bettye Henderson Holston Elementary
- Middle: Clarke Middle
- High: Clarke Central
Source: Hive MLS. This data may not be complete. We recommend contacting the local school district to confirm school assignments for this home.

Get pre-qualified for a loan
At Zillow Home Loans, we can pre-qualify you in as little as 5 minutes with no impact to your credit score.An equal housing lender. NMLS #10287.
Sell for more on Zillow
Get a free Zillow Showcase℠ listing and you could sell for .
$350,800
2% more+ $7,016
With Zillow Showcase(estimated)
$357,816

