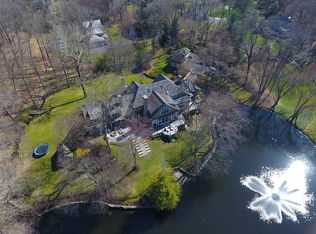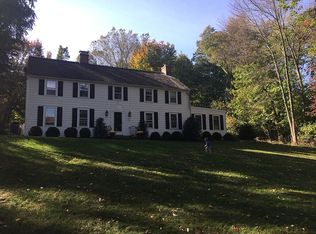Sold for $4,650,000
$4,650,000
225 Tokeneke Road, Darien, CT 06820
7beds
7,207sqft
Single Family Residence
Built in 1930
4.26 Acres Lot
$4,946,300 Zestimate®
$645/sqft
$7,895 Estimated rent
Home value
$4,946,300
$4.40M - $5.54M
$7,895/mo
Zestimate® history
Loading...
Owner options
Explore your selling options
What's special
Beautifully sited on 4+ private acres is a spectacular 1930 Georgian stone manor home with every amenity one could wish for. “Laurel Hill” was designed by renowned architect William Lawrence Bottomley. This 7,200 sq ft, 7 bedroom home has been thoughtfully expanded and renovated in recent years, sparing no expense to maintain architectural integrity while striking the perfect balance of old world charm and modern day living. The park-like grounds include a heated pool, lighted sports and paddle tennis courts, stone terraces, exquisite gardens, and outdoor entertaining spaces to accommodate intimate gatherings or large scale entertaining. The interior boasts high ceilings and distinguished original moldings throughout, with a seamless blend of gracious formal rooms and casual living spaces. The gourmet kitchen is anchored by two family rooms and a butler’s pantry that leads to the formal dining room and living room. There are two separate bedrooms on the first floor, perfect for guests or au pair. Upstairs, you will find the primary bedroom with sitting room and two separate baths, 4 additional bedrooms, and a large bonus room. Convenient to downtown Darien, schools, and beach. Rare is the opportunity to find a property with everything “Laurel Hill” can offer with endless days of entertainment ahead!
Zillow last checked: 8 hours ago
Listing updated: November 18, 2024 at 06:44am
Listed by:
Kate Balanoff 917-817-9222,
Houlihan Lawrence 203-655-8238,
Ariana O'malley 203-321-6492,
Houlihan Lawrence
Bought with:
Ashley Lauria, RES.0815541
Compass Connecticut, LLC
Source: Smart MLS,MLS#: 170556124
Facts & features
Interior
Bedrooms & bathrooms
- Bedrooms: 7
- Bathrooms: 11
- Full bathrooms: 9
- 1/2 bathrooms: 2
Primary bedroom
- Features: Fireplace, Full Bath
- Level: Upper
- Area: 323 Square Feet
- Dimensions: 17 x 19
Bedroom
- Features: High Ceilings, Full Bath
- Level: Upper
- Area: 180 Square Feet
- Dimensions: 15 x 12
Bedroom
- Features: Fireplace
- Level: Upper
- Area: 160 Square Feet
- Dimensions: 10 x 16
Bedroom
- Features: High Ceilings, Jack & Jill Bath
- Level: Upper
- Area: 247 Square Feet
- Dimensions: 13 x 19
Bedroom
- Features: High Ceilings, Jack & Jill Bath
- Level: Upper
- Area: 247 Square Feet
- Dimensions: 13 x 19
Bedroom
- Features: High Ceilings, Full Bath
- Level: Main
- Area: 210 Square Feet
- Dimensions: 14 x 15
Bedroom
- Features: High Ceilings
- Level: Main
- Area: 165 Square Feet
- Dimensions: 11 x 15
Dining room
- Features: High Ceilings, Fireplace
- Level: Main
- Area: 323 Square Feet
- Dimensions: 17 x 19
Family room
- Features: High Ceilings, French Doors
- Level: Main
- Area: 494 Square Feet
- Dimensions: 19 x 26
Great room
- Features: High Ceilings, Built-in Features
- Level: Main
- Area: 420 Square Feet
- Dimensions: 21 x 20
Kitchen
- Features: High Ceilings, Kitchen Island, Remodeled, Stone Floor
- Level: Main
- Area: 336 Square Feet
- Dimensions: 21 x 16
Living room
- Features: High Ceilings, Built-in Features, Fireplace, Hardwood Floor
- Level: Main
- Area: 504 Square Feet
- Dimensions: 18 x 28
Office
- Features: High Ceilings, Built-in Features
- Level: Main
- Area: 182 Square Feet
- Dimensions: 14 x 13
Rec play room
- Features: Built-in Features
- Level: Upper
- Area: 416 Square Feet
- Dimensions: 16 x 26
Sun room
- Features: High Ceilings, Built-in Features, Ceiling Fan(s), Fireplace, French Doors
- Level: Main
- Area: 320 Square Feet
- Dimensions: 16 x 20
Heating
- Forced Air, Hot Water, Zoned, Propane
Cooling
- Central Air
Appliances
- Included: Gas Range, Microwave, Range Hood, Subzero, Dishwasher, Washer, Dryer, Wine Cooler, Water Heater
- Laundry: Upper Level, Mud Room
Features
- Doors: French Doors
- Basement: Partially Finished
- Attic: Pull Down Stairs
- Number of fireplaces: 5
Interior area
- Total structure area: 7,207
- Total interior livable area: 7,207 sqft
- Finished area above ground: 6,807
- Finished area below ground: 400
Property
Parking
- Total spaces: 3
- Parking features: Attached, Garage Door Opener, Shared Driveway, Asphalt
- Attached garage spaces: 3
- Has uncovered spaces: Yes
Features
- Patio & porch: Terrace
- Exterior features: Balcony, Lighting, Stone Wall, Underground Sprinkler
- Has private pool: Yes
- Pool features: In Ground, Heated, Gunite
Lot
- Size: 4.26 Acres
- Features: Wetlands, Landscaped
Details
- Parcel number: 109003
- Zoning: R-1
- Other equipment: Generator
Construction
Type & style
- Home type: SingleFamily
- Architectural style: Colonial
- Property subtype: Single Family Residence
Materials
- Stone
- Foundation: Masonry
- Roof: Slate
Condition
- New construction: No
- Year built: 1930
Utilities & green energy
- Sewer: Public Sewer
- Water: Public
- Utilities for property: Underground Utilities, Cable Available
Community & neighborhood
Security
- Security features: Security System
Location
- Region: Darien
Price history
| Date | Event | Price |
|---|---|---|
| 11/15/2024 | Sold | $4,650,000-4.1%$645/sqft |
Source: | ||
| 10/10/2024 | Price change | $4,850,000-7.6%$673/sqft |
Source: | ||
| 5/31/2024 | Price change | $5,250,000-4.5%$728/sqft |
Source: | ||
| 3/7/2024 | Listed for sale | $5,500,000-6.7%$763/sqft |
Source: | ||
| 12/20/2023 | Listing removed | -- |
Source: | ||
Public tax history
| Year | Property taxes | Tax assessment |
|---|---|---|
| 2025 | $57,987 +5.4% | $3,745,910 |
| 2024 | $55,027 +6.6% | $3,745,910 +27.8% |
| 2023 | $51,630 +2.2% | $2,931,880 |
Find assessor info on the county website
Neighborhood: Tokeneke
Nearby schools
GreatSchools rating
- 8/10Tokeneke Elementary SchoolGrades: PK-5Distance: 0.3 mi
- 9/10Middlesex Middle SchoolGrades: 6-8Distance: 2.3 mi
- 10/10Darien High SchoolGrades: 9-12Distance: 2.1 mi
Schools provided by the listing agent
- Elementary: Tokeneke
- Middle: Middlesex
- High: Darien
Source: Smart MLS. This data may not be complete. We recommend contacting the local school district to confirm school assignments for this home.
Sell for more on Zillow
Get a Zillow Showcase℠ listing at no additional cost and you could sell for .
$4,946,300
2% more+$98,926
With Zillow Showcase(estimated)$5,045,226


