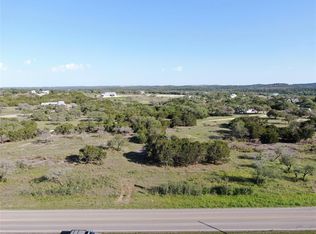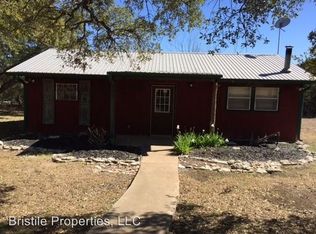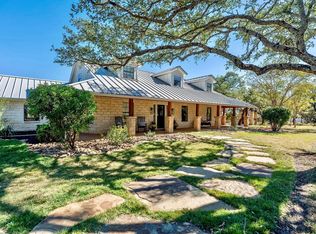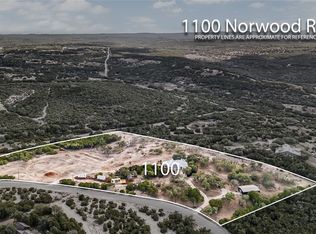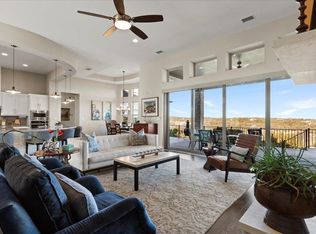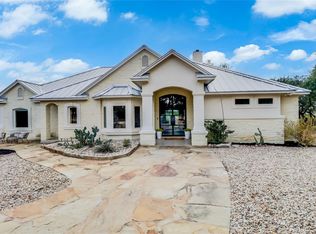New Texas Farm-Style Home on 2+/- Acres – To Be Built Why buy an older home when you can build exactly what you want? This to-be-built Texas farm-style home sits on a private 2+/- acre lot in a peaceful, upscale Hill Country community. The estimated build time is about 12 months, and the floor plan can be modified or fully customized to fit your needs. The list price includes a full turn-key finish-out with high-end details throughout. It also includes landscaping, a driveway, propane setup, rainwater collection system, and an in-ground pool—everything you need to move in and enjoy from day one. This homesite is located in a quiet, scenic area with rolling hills and wide open skies. You’ll be in the highly rated Dripping Springs ISD, just 10 minutes from downtown Dripping Springs and about 15 minutes from the Hill Country Galleria in Bee Cave. It’s the perfect mix of privacy and convenience. Ready to build your dream home in the Texas Hill Country? Contact the agent for building plans, specifications, and community restrictions.
Active
$1,750,000
2251 W Fitzhugh Rd, Dripping Springs, TX 78620
4beds
3,500sqft
Est.:
Single Family Residence
Built in 2024
2.48 Acres Lot
$-- Zestimate®
$500/sqft
$117/mo HOA
What's special
In-ground poolWide open skiesRolling hills
- 260 days |
- 298 |
- 13 |
Zillow last checked: 8 hours ago
Listing updated: August 27, 2025 at 10:48am
Listed by:
Ruth Lunday 512-736-2900,
Compass RE Texas, LLC (512) 575-3644
Source: Unlock MLS,MLS#: 3287951
Tour with a local agent
Facts & features
Interior
Bedrooms & bathrooms
- Bedrooms: 4
- Bathrooms: 4
- Full bathrooms: 4
- Main level bedrooms: 4
Primary bedroom
- Description: Home is a to be built.
- Features: Ceiling Fan(s)
- Level: Main
Primary bathroom
- Description: Home is a to be built
- Features: Double Vanity, Full Bath, Separate Shower, Walk-In Closet(s), Walk-in Shower
- Level: Main
Kitchen
- Features: Bar, Kitchn - Breakfast Area, Open to Family Room, Pantry
- Level: Main
Heating
- Central, Heat Pump
Cooling
- Central Air, Heat Pump
Appliances
- Included: Built-In Oven(s), Dishwasher, Disposal, Down Draft, Exhaust Fan, Microwave, Double Oven, Stainless Steel Appliance(s), Tankless Water Heater, Vented Exhaust Fan
Features
- Breakfast Bar, Beamed Ceilings, High Ceilings, Granite Counters, Double Vanity, French Doors, Interior Steps, Kitchen Island, Multiple Dining Areas, Multiple Living Areas, Pantry, Primary Bedroom on Main, Recessed Lighting, Walk-In Closet(s)
- Flooring: Carpet, Tile, Wood
- Windows: Double Pane Windows
- Number of fireplaces: 1
- Fireplace features: Living Room
Interior area
- Total interior livable area: 3,500 sqft
Property
Parking
- Total spaces: 3
- Parking features: Attached, Door-Multi, Garage Door Opener
- Attached garage spaces: 3
Accessibility
- Accessibility features: None
Features
- Levels: Two
- Stories: 2
- Patio & porch: Covered, Patio, Porch
- Exterior features: Gutters Full, Private Yard
- Has private pool: Yes
- Pool features: In Ground, Outdoor Pool
- Spa features: None
- Fencing: None
- Has view: Yes
- View description: Hill Country
- Waterfront features: None
Lot
- Size: 2.48 Acres
- Features: Level, Public Maintained Road, Trees-Medium (20 Ft - 40 Ft)
Details
- Additional structures: None
- Parcel number: 1119720000003A04
- Special conditions: Standard
- Horses can be raised: Yes
Construction
Type & style
- Home type: SingleFamily
- Property subtype: Single Family Residence
Materials
- Foundation: Slab
- Roof: Composition
Condition
- To Be Built
- New construction: No
- Year built: 2024
Details
- Builder name: Badger Custom Homes, LLC
Utilities & green energy
- Sewer: Septic Tank
- Water: See Remarks
- Utilities for property: Electricity Available
Community & HOA
Community
- Features: None
- Subdivision: Medlin Creek Ranch
HOA
- Has HOA: Yes
- Services included: Common Area Maintenance
- HOA fee: $700 semi-annually
- HOA name: Medlin Creek
Location
- Region: Dripping Springs
Financial & listing details
- Price per square foot: $500/sqft
- Tax assessed value: $148,310
- Annual tax amount: $6,151
- Date on market: 5/14/2025
- Listing terms: Cash,Conventional
- Electric utility on property: Yes
Estimated market value
Not available
Estimated sales range
Not available
$5,391/mo
Price history
Price history
| Date | Event | Price |
|---|---|---|
| 8/28/2025 | Price change | $299,000-82.9%$85/sqft |
Source: | ||
| 5/3/2024 | Price change | $1,750,000+9.4%$500/sqft |
Source: | ||
| 11/12/2023 | Listed for sale | $1,599,900+0.1%$457/sqft |
Source: | ||
| 11/24/2021 | Listing removed | -- |
Source: | ||
| 5/5/2021 | Price change | $1,599,000+6.7%$457/sqft |
Source: | ||
Public tax history
Public tax history
| Year | Property taxes | Tax assessment |
|---|---|---|
| 2017 | $6,151 | $148,310 |
Find assessor info on the county website
BuyAbility℠ payment
Est. payment
$11,813/mo
Principal & interest
$8677
Property taxes
$2406
Other costs
$730
Climate risks
Neighborhood: 78620
Nearby schools
GreatSchools rating
- 8/10Dripping Springs Elementary SchoolGrades: PK-5Distance: 3.1 mi
- 7/10Dripping Springs Middle SchoolGrades: 6-8Distance: 3.9 mi
- 7/10Dripping Springs High SchoolGrades: 9-12Distance: 4.1 mi
Schools provided by the listing agent
- Elementary: Dripping Springs
- Middle: Dripping Springs Middle
- High: Dripping Springs
- District: Dripping Springs ISD
Source: Unlock MLS. This data may not be complete. We recommend contacting the local school district to confirm school assignments for this home.
- Loading
- Loading
