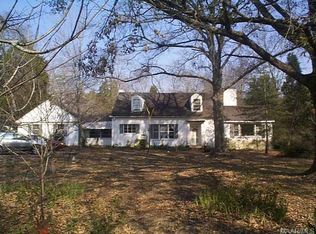Sold for $460,000 on 10/20/25
Street View
$460,000
2258 Allendale Rd, Montgomery, AL 36111
--beds
2baths
2,660sqft
SingleFamily
Built in 2015
0.32 Acres Lot
$463,800 Zestimate®
$173/sqft
$3,420 Estimated rent
Home value
$463,800
$404,000 - $529,000
$3,420/mo
Zestimate® history
Loading...
Owner options
Explore your selling options
What's special
2258 Allendale Rd, Montgomery, AL 36111 is a single family home that contains 2,660 sq ft and was built in 2015. It contains 2.5 bathrooms. This home last sold for $460,000 in October 2025.
The Zestimate for this house is $463,800. The Rent Zestimate for this home is $3,420/mo.
Facts & features
Interior
Bedrooms & bathrooms
- Bathrooms: 2.5
Heating
- Forced air
Features
- Flooring: Carpet, Hardwood
- Has fireplace: Yes
Interior area
- Total interior livable area: 2,660 sqft
Property
Parking
- Parking features: Garage - Attached
Features
- Exterior features: Wood, Brick
Lot
- Size: 0.32 Acres
Details
- Parcel number: 1009291003028002
Construction
Type & style
- Home type: SingleFamily
Materials
- Wood
- Foundation: Slab
- Roof: Asphalt
Condition
- Year built: 2015
Community & neighborhood
Location
- Region: Montgomery
Price history
| Date | Event | Price |
|---|---|---|
| 10/20/2025 | Sold | $460,000-3.2%$173/sqft |
Source: Public Record Report a problem | ||
| 9/17/2025 | Contingent | $475,000$179/sqft |
Source: | ||
| 7/8/2025 | Listed for sale | $475,000+822.3%$179/sqft |
Source: | ||
| 5/5/2014 | Sold | $51,500$19/sqft |
Source: Public Record Report a problem | ||
Public tax history
| Year | Property taxes | Tax assessment |
|---|---|---|
| 2024 | $2,095 +17.2% | $44,040 +16.8% |
| 2023 | $1,787 +52.9% | $37,700 +13.7% |
| 2022 | $1,169 +5.3% | $33,160 |
Find assessor info on the county website
Neighborhood: 36111
Nearby schools
GreatSchools rating
- 7/10Dannelly Elementary SchoolGrades: PK-5Distance: 1 mi
- 2/10Bellingrath Jr High SchoolGrades: 6-8Distance: 1.9 mi
- 2/10Jefferson Davis High SchoolGrades: 9-12Distance: 0.8 mi

Get pre-qualified for a loan
At Zillow Home Loans, we can pre-qualify you in as little as 5 minutes with no impact to your credit score.An equal housing lender. NMLS #10287.
