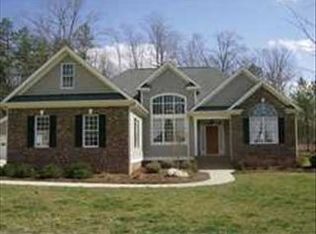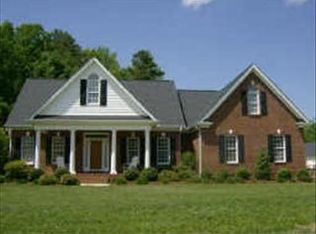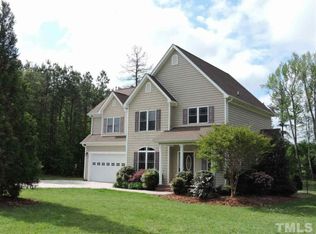Welcome home! Beautiful house in Dayfield subdivision in popular Timberlake North Carolina. Great location close to 501 and convenient to Durham! Bonus room! Two car garage! New carpet downstairs! Open floor plan with large family and dining area! Private wooded lot with patio for outdoor enjoyment. New HVAC (upstairs unit is 1 year old, downstairs unit is 4 years old). Large master bath with huge tub for relaxing! Come on over to 226 Fletcher Ridge Road!
This property is off market, which means it's not currently listed for sale or rent on Zillow. This may be different from what's available on other websites or public sources.



