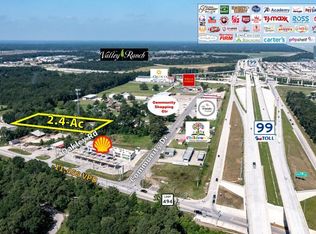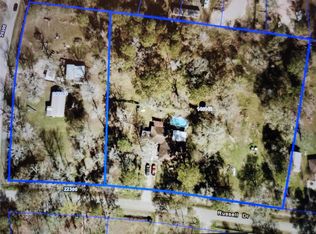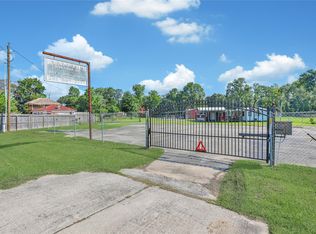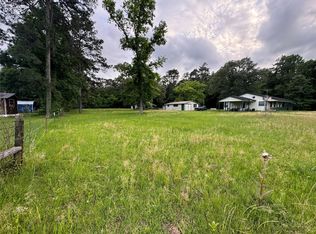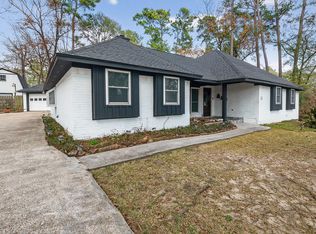Unique Commercial-Residential Property on 2.88 Acres Minutes from Grand Parkway & HWY 69 A blend of functionality and location. This 2.88-acre property is ideal for owner-users, businesses, or investors. A 6,000 sq. ft. warehouse/office space and a renovated 1,528 sq. ft., 3 bdrm, 2 bth residence. Detached 961 Sq. Ft. 2-Car Garage has a loft with half bath and finished interior. Warehouse/Office space has (3) 14’x14’ motorized roll-up doors with optional 4th bay in lieu of additional office space. 1,200 sq. ft. of built-out office with full kitchen, bathroom and reception area. Front retail/showroom space, paint booth in a 1,200 sq. ft. covered area, built-in cabinets, lift, and overhead storage. 2.88 total acres with stabilized land in front of warehouse. Securely fenced and a manual front gate. Room for expansion, equipment, and additional structures. 3-sided steel barn ideal for equipment storage, workshop use, or open-air operations. Easy access for large vehicles or machine
Pending
$1,300,000
22602 Oakley Rd, New Caney, TX 77357
3beds
1,528sqft
Est.:
Single Family Residence
Built in 1985
2.88 Acres Lot
$1,211,400 Zestimate®
$851/sqft
$-- HOA
What's special
Workshop useBuilt-out officeEquipment storageFull kitchenReception areaRoom for expansionMotorized roll-up doors
- 172 days |
- 34 |
- 0 |
Zillow last checked: 8 hours ago
Listing updated: February 08, 2026 at 08:26am
Listed by:
Jason Schneider TREC #0820167 281-787-8591,
JLA Realty
Source: HAR,MLS#: 89778468
Facts & features
Interior
Bedrooms & bathrooms
- Bedrooms: 3
- Bathrooms: 2
- Full bathrooms: 2
Heating
- Electric
Cooling
- Electric
Appliances
- Included: Disposal, Microwave, Dishwasher
Features
- Number of fireplaces: 1
- Fireplace features: Gas, Wood Burning
Interior area
- Total structure area: 1,528
- Total interior livable area: 1,528 sqft
Property
Parking
- Total spaces: 2
- Parking features: Driveway Gate, Detached, Additional Parking
- Garage spaces: 2
Features
- Stories: 1
Lot
- Size: 2.88 Acres
- Features: Other, 2 Up to 5 Acres
Details
- Additional parcels included: 0540-00-15500
- Parcel number: 05400015900
Construction
Type & style
- Home type: SingleFamily
- Architectural style: Other
- Property subtype: Single Family Residence
Materials
- Brick, Wood Siding
- Foundation: Slab
- Roof: Composition
Condition
- New construction: No
- Year built: 1985
Utilities & green energy
- Sewer: Public Sewer
- Water: Public
Community & HOA
Location
- Region: New Caney
Financial & listing details
- Price per square foot: $851/sqft
- Tax assessed value: $254,608
- Annual tax amount: $9,298
- Date on market: 9/3/2025
- Road surface type: Asphalt
Estimated market value
$1,211,400
$1.15M - $1.27M
$1,724/mo
Price history
Price history
| Date | Event | Price |
|---|---|---|
| 11/26/2025 | Pending sale | $1,300,000$851/sqft |
Source: | ||
| 9/3/2025 | Listed for sale | $1,300,000$851/sqft |
Source: | ||
| 8/29/2025 | Listing removed | $1,300,000$851/sqft |
Source: | ||
| 7/24/2025 | Listed for sale | $1,300,000$851/sqft |
Source: | ||
Public tax history
Public tax history
| Year | Property taxes | Tax assessment |
|---|---|---|
| 2025 | $1,321 +13.2% | $222,579 +10% |
| 2024 | $1,167 +23.7% | $202,345 +10% |
| 2023 | $943 | $183,950 +0.8% |
| 2022 | -- | $182,440 +20% |
| 2021 | $1,728 +4.7% | $152,030 +10% |
| 2020 | $1,651 +24.3% | $138,210 +18.4% |
| 2019 | $1,328 -33.5% | $116,760 +9.3% |
| 2018 | $1,998 +34.5% | $106,790 +10% |
| 2017 | $1,486 -21.2% | $97,080 +10% |
| 2016 | $1,885 -6.2% | $88,250 +10% |
| 2015 | $2,010 | $80,230 +10% |
| 2014 | $2,010 | $72,940 +10% |
| 2013 | -- | $66,310 |
| 2012 | -- | $66,310 |
| 2011 | -- | $66,310 |
| 2010 | -- | $66,310 |
| 2009 | -- | $66,310 |
| 2008 | -- | $66,310 |
| 2007 | -- | $66,310 +10.8% |
| 2006 | -- | $59,830 |
| 2005 | -- | $59,830 |
| 2004 | -- | $59,830 |
| 2003 | -- | $59,830 |
| 2002 | -- | $59,830 +328.6% |
| 2001 | -- | $13,960 |
Find assessor info on the county website
BuyAbility℠ payment
Est. payment
$8,273/mo
Principal & interest
$6496
Property taxes
$1777
Climate risks
Neighborhood: 77357
Nearby schools
GreatSchools rating
- 2/10Oakley ElGrades: PK-5Distance: 0.3 mi
- 4/10New Caney MiddleGrades: 6-8Distance: 0.8 mi
- 4/10Porter High SchoolGrades: 9-12Distance: 2.7 mi
Schools provided by the listing agent
- Elementary: Oakley Elementary School
- Middle: Pine Valley Middle School
- High: New Caney High School
Source: HAR. This data may not be complete. We recommend contacting the local school district to confirm school assignments for this home.
