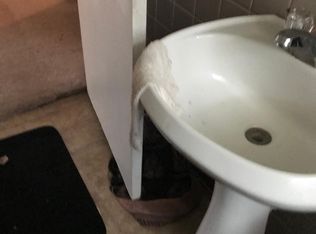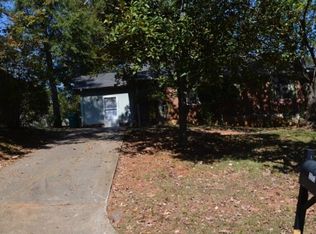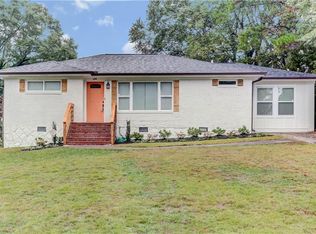Closed
$380,000
2262 Melody Ln, Decatur, GA 30032
3beds
1,311sqft
Single Family Residence
Built in 1954
8,712 Square Feet Lot
$340,900 Zestimate®
$290/sqft
$1,917 Estimated rent
Home value
$340,900
$317,000 - $361,000
$1,917/mo
Zestimate® history
Loading...
Owner options
Explore your selling options
What's special
Step into the inviting charm of 2262 Melody Lane, a thoughtfully renovated home nestled in the heart of Longdale Park in Decatur, GA. Boasting 3 bedrooms and 2 bathrooms across 1311 square feet, this residence offers a haven for comfortable living. Set on a generous lot spanning a quarter acre, the property provides a fenced in backyard and ample outdoor space for leisure and entertaining. Upon entering, you'll be greeted by a thoughtfully updated interior, complete with modern amenities and a seamless layout. The open design connects the living spaces, creating an inviting atmosphere for daily activities and hosting guests. You will love both the back deck and delightful screen porch, offering distinct areas for outdoor relaxation and enjoyment. Close to Lake Buena Vista and the East Lake Publix, the home is convenient to both shopping and nature. Baker Bryant Park is a nice fishing or paddle spot with large-mouth bass, ducks, geese, turtles and heron, and a walking trail/path around the lake. Don't miss the chance to claim this charming residence as your own.
Zillow last checked: 8 hours ago
Listing updated: September 20, 2024 at 06:37am
Listed by:
Christine McGuire +16785928738,
Compass
Bought with:
Christina Milardo, 288335
eXp Realty
Source: GAMLS,MLS#: 10262940
Facts & features
Interior
Bedrooms & bathrooms
- Bedrooms: 3
- Bathrooms: 2
- Full bathrooms: 2
- Main level bathrooms: 2
- Main level bedrooms: 3
Heating
- Natural Gas, Forced Air
Cooling
- Central Air
Appliances
- Included: Dishwasher, Disposal, Dryer, Refrigerator, Gas Water Heater, Microwave, Oven/Range (Combo), Washer
- Laundry: Mud Room
Features
- Double Vanity, Master On Main Level
- Flooring: Hardwood
- Basement: Crawl Space
- Attic: Pull Down Stairs
- Has fireplace: No
Interior area
- Total structure area: 1,311
- Total interior livable area: 1,311 sqft
- Finished area above ground: 1,311
- Finished area below ground: 0
Property
Parking
- Total spaces: 1
- Parking features: Carport, Parking Pad, Side/Rear Entrance
- Has carport: Yes
- Has uncovered spaces: Yes
Features
- Levels: One
- Stories: 1
- Patio & porch: Deck, Screened, Porch
Lot
- Size: 8,712 sqft
- Features: Level
Details
- Parcel number: 15 150 07 015
Construction
Type & style
- Home type: SingleFamily
- Architectural style: Brick 4 Side,Ranch
- Property subtype: Single Family Residence
Materials
- Brick, Stone
- Roof: Composition
Condition
- Resale
- New construction: No
- Year built: 1954
Utilities & green energy
- Sewer: Public Sewer
- Water: Public
- Utilities for property: Cable Available, Electricity Available, Natural Gas Available, Sewer Connected, Water Available
Community & neighborhood
Community
- Community features: None
Location
- Region: Decatur
- Subdivision: Greystone Park
Other
Other facts
- Listing agreement: Exclusive Agency
Price history
| Date | Event | Price |
|---|---|---|
| 4/23/2024 | Sold | $380,000+1.3%$290/sqft |
Source: | ||
| 3/13/2024 | Contingent | $375,000$286/sqft |
Source: | ||
| 3/7/2024 | Listed for sale | $375,000+134.4%$286/sqft |
Source: | ||
| 1/11/2017 | Sold | $160,000$122/sqft |
Source: Public Record Report a problem | ||
| 12/11/2016 | Pending sale | $160,000$122/sqft |
Source: Keller Williams - Atlanta - In Town #8104695 Report a problem | ||
Public tax history
| Year | Property taxes | Tax assessment |
|---|---|---|
| 2025 | $4,411 -26% | $138,920 +10.1% |
| 2024 | $5,965 +8.9% | $126,200 +8.6% |
| 2023 | $5,476 +15.2% | $116,160 +15.5% |
Find assessor info on the county website
Neighborhood: Candler-Mcafee
Nearby schools
GreatSchools rating
- 4/10Ronald E McNair Discover Learning Academy Elementary SchoolGrades: PK-5Distance: 0.6 mi
- 5/10McNair Middle SchoolGrades: 6-8Distance: 0.8 mi
- 3/10Mcnair High SchoolGrades: 9-12Distance: 2.4 mi
Schools provided by the listing agent
- Elementary: Ronald E McNair
- Middle: Mcnair
- High: Mcnair
Source: GAMLS. This data may not be complete. We recommend contacting the local school district to confirm school assignments for this home.
Get a cash offer in 3 minutes
Find out how much your home could sell for in as little as 3 minutes with a no-obligation cash offer.
Estimated market value$340,900
Get a cash offer in 3 minutes
Find out how much your home could sell for in as little as 3 minutes with a no-obligation cash offer.
Estimated market value
$340,900


