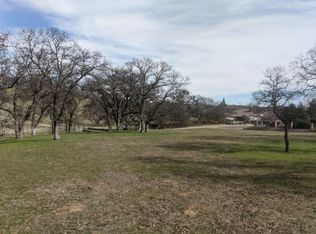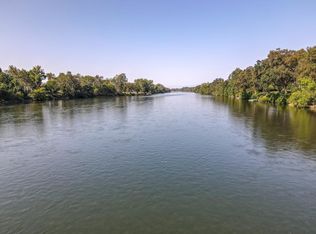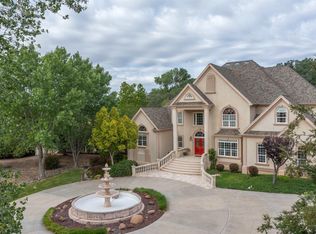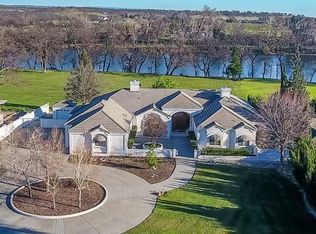Sold for $1,325,000
Listing Provided by:
Sam Mudd DRE #01710463 530-524-7713,
AG-LAND Investment Brokers
Bought with: NONMEMBER MRML
$1,325,000
22630 Adobe Rd, Red Bluff, CA 96080
4beds
6,082sqft
Single Family Residence
Built in 1986
35.9 Acres Lot
$1,308,900 Zestimate®
$218/sqft
$5,307 Estimated rent
Home value
$1,308,900
$1.09M - $1.56M
$5,307/mo
Zestimate® history
Loading...
Owner options
Explore your selling options
What's special
35 +/- acres situated on the west bank of the Sacramento River improved with “Hacienda” style home affording views and privacy thanks to the surrounding oak-studded hills and acreage. The custom 6,082 square foot single level home has 4 bedrooms, 4.5 bath includes three separate wings adjoined by the kitchen, dining room, great room and library. The home wraps around the built-in pool with multiple French Doors opening poolside. The home has been adorned with high-quality features and luxurious accents, including Honduras Mahogany flooring, doors plus the walls of the elegant library are mahogany lined; 12-foot ceilings throughout home, sided with large windows providing ample natural light and a spacious flair; 5 gold accented fireplaces, located in the dining room, great room, library, powder room and master bedroom. The spacious kitchen is accompanied with granite counter tops, an integrated refrigerator, electric stove top island, and ample cabinet space and storage. The Master Wing has a guest powder room with fireplace. The master bedroom suite is spacious with separate bathrooms, each with walk-in closets. Improvements also include 5-car garage, 31 Kw solar array and 45kw propane back-up generator. Located in the upscale community of Surrey Village just a 10 convenient minute drive from central Red Bluff.
Zillow last checked: 8 hours ago
Listing updated: December 04, 2024 at 04:16pm
Listing Provided by:
Sam Mudd DRE #01710463 530-524-7713,
AG-LAND Investment Brokers
Bought with:
Sarah Matthews, DRE #01762604
NONMEMBER MRML
Source: CRMLS,MLS#: SN24056121 Originating MLS: California Regional MLS
Originating MLS: California Regional MLS
Facts & features
Interior
Bedrooms & bathrooms
- Bedrooms: 4
- Bathrooms: 5
- Full bathrooms: 4
- 1/2 bathrooms: 1
- Main level bathrooms: 4
- Main level bedrooms: 4
Primary bedroom
- Features: Primary Suite
Primary bedroom
- Features: Main Level Primary
Bedroom
- Features: All Bedrooms Down
Bathroom
- Features: Bathtub, Enclosed Toilet, Granite Counters, Jetted Tub, Solid Surface Counters, Separate Shower, Vanity, Walk-In Shower
Kitchen
- Features: Granite Counters, Kitchen Island, Pots & Pan Drawers
Heating
- Central, Forced Air, Fireplace(s), Wood
Cooling
- Central Air
Appliances
- Included: Double Oven, Dishwasher, Electric Cooktop, Electric Oven, Electric Water Heater, Disposal, Ice Maker, Microwave, Refrigerator, Water Purifier
- Laundry: Washer Hookup, Electric Dryer Hookup, Laundry Room
Features
- Breakfast Bar, Built-in Features, Ceiling Fan(s), Crown Molding, Central Vacuum, Separate/Formal Dining Room, Granite Counters, High Ceilings, Open Floorplan, Solid Surface Counters, All Bedrooms Down, Main Level Primary, Primary Suite, Walk-In Closet(s)
- Flooring: Carpet, Tile, Wood
- Doors: Double Door Entry, French Doors
- Windows: Double Pane Windows, Screens
- Has fireplace: Yes
- Fireplace features: Dining Room, Great Room, Library, Primary Bedroom, Wood Burning
- Common walls with other units/homes: No Common Walls
Interior area
- Total interior livable area: 6,082 sqft
Property
Parking
- Total spaces: 10
- Parking features: Driveway, Garage, Garage Door Opener, Paved, Private
- Garage spaces: 5
- Carport spaces: 5
- Covered spaces: 10
Features
- Levels: One
- Stories: 1
- Entry location: 1
- Patio & porch: Covered, Patio, Tile
- Exterior features: Rain Gutters
- Has private pool: Yes
- Pool features: Gunite, In Ground, Private
- Fencing: Barbed Wire,Partial
- Has view: Yes
- View description: Hills, Mountain(s), River, Trees/Woods
- Has water view: Yes
- Water view: River
- Waterfront features: River Front
Lot
- Size: 35.90 Acres
- Features: Agricultural, Front Yard, Horse Property, Sprinklers In Rear, Sprinklers In Front, Lawn, Pasture, Rolling Slope, Sprinklers Timer, Sprinkler System, Trees
Details
- Additional structures: Shed(s)
- Parcel number: 027030019000
- Zoning: RE-BZ
- Special conditions: Standard
- Other equipment: Intercom
- Horses can be raised: Yes
- Horse amenities: Riding Trail
Construction
Type & style
- Home type: SingleFamily
- Architectural style: Spanish
- Property subtype: Single Family Residence
Materials
- Stucco
- Foundation: Concrete Perimeter
- Roof: Tile
Condition
- Turnkey
- New construction: No
- Year built: 1986
Utilities & green energy
- Electric: Electricity - On Property, 220 Volts in Kitchen, 220 Volts in Laundry, Photovoltaics Seller Owned
- Sewer: Septic Tank
- Water: Private, Well
- Utilities for property: Electricity Connected, Propane, Water Connected
Community & neighborhood
Security
- Security features: Prewired, Security System, Carbon Monoxide Detector(s), Security Gate
Community
- Community features: Biking, Foothills, Fishing, Golf, Hiking, Horse Trails, Hunting, Near National Forest, Rural, Valley
Location
- Region: Red Bluff
Other
Other facts
- Listing terms: Cash,Cash to New Loan
- Road surface type: Paved
Price history
| Date | Event | Price |
|---|---|---|
| 9/13/2024 | Sold | $1,325,000-11.7%$218/sqft |
Source: | ||
| 8/3/2024 | Pending sale | $1,500,000$247/sqft |
Source: | ||
| 8/3/2024 | Contingent | $1,500,000$247/sqft |
Source: | ||
| 5/13/2024 | Price change | $1,500,000-16.7%$247/sqft |
Source: Tehama County AOR #20240201 Report a problem | ||
| 3/20/2024 | Listed for sale | $1,800,000-19.1%$296/sqft |
Source: | ||
Public tax history
| Year | Property taxes | Tax assessment |
|---|---|---|
| 2025 | $13,778 -39.9% | $1,325,000 -40.2% |
| 2024 | $22,944 -0.7% | $2,215,134 -0.4% |
| 2023 | $23,110 +148.7% | $2,225,000 +150.8% |
Find assessor info on the county website
Neighborhood: 96080
Nearby schools
GreatSchools rating
- 4/10William M. Metteer Elementary SchoolGrades: K-5Distance: 5.3 mi
- 1/10Vista Preparatory AcademyGrades: 6-8Distance: 5.5 mi
- 6/10Red Bluff High SchoolGrades: 9-12Distance: 4.6 mi
Get pre-qualified for a loan
At Zillow Home Loans, we can pre-qualify you in as little as 5 minutes with no impact to your credit score.An equal housing lender. NMLS #10287.



