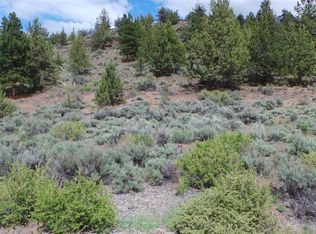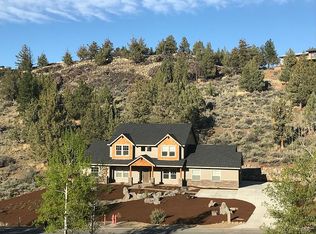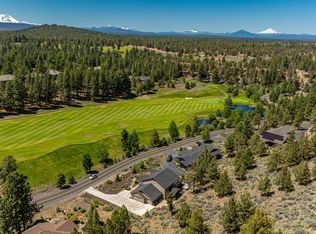Closed
$1,550,000
2265 NW Putnam Rd, Bend, OR 97703
4beds
3baths
2,300sqft
Single Family Residence
Built in 2019
0.91 Acres Lot
$1,302,700 Zestimate®
$674/sqft
$4,505 Estimated rent
Home value
$1,302,700
$1.20M - $1.42M
$4,505/mo
Zestimate® history
Loading...
Owner options
Explore your selling options
What's special
Incredibly hard to find modern single level home w/ attached apartment and extra sprinter bay garage in NW Bend! This better than new home features 2300 sf of total living space across 3 bedrooms, 2 bathrooms, + office in main home, and attached apartment complete with full kitchenette, full bath w/ stackable washer/dryer, dining room, and bedroom w/ closet + bonus loft area w/ access ladder not included in the square footage. Multiple outdoor spaces across this .91 acre lot include front deck w/ views of the golf course and beautiful sunsets, rear patio, separate front deck w/ access to the apartment, and plenty of rear space to add your own personal touches. With multiple quality features and finishes, as well as Earth Advantage Certification, numerous neighborhood amenities, and access to several trails from within the neighborhood, this property is an absolute must see.
Zillow last checked: 8 hours ago
Listing updated: November 06, 2024 at 07:34pm
Listed by:
Cascade Hasson SIR 541-383-7600
Bought with:
eXp Realty, LLC
Source: Oregon Datashare,MLS#: 220167829
Facts & features
Interior
Bedrooms & bathrooms
- Bedrooms: 4
- Bathrooms: 3
Heating
- ENERGY STAR Qualified Equipment, Forced Air, Natural Gas, Zoned
Cooling
- Central Air, ENERGY STAR Qualified Equipment
Appliances
- Included: Cooktop, Dishwasher, Disposal, Microwave, Oven, Range, Range Hood, Refrigerator, Water Heater
Features
- Built-in Features, Ceiling Fan(s), Double Vanity, Enclosed Toilet(s), In-Law Floorplan, Kitchen Island, Linen Closet, Open Floorplan, Pantry, Primary Downstairs, Shower/Tub Combo, Soaking Tub, Solid Surface Counters, Tile Counters, Tile Shower, Vaulted Ceiling(s), Wired for Sound
- Flooring: Carpet, Hardwood, Tile
- Windows: Low Emissivity Windows, Double Pane Windows, ENERGY STAR Qualified Windows, Vinyl Frames
- Basement: None
- Has fireplace: Yes
- Fireplace features: Gas, Great Room
- Common walls with other units/homes: No Common Walls
Interior area
- Total structure area: 2,300
- Total interior livable area: 2,300 sqft
Property
Parking
- Total spaces: 3
- Parking features: Attached, Driveway, Garage Door Opener, RV Garage, Storage
- Attached garage spaces: 3
- Has uncovered spaces: Yes
Features
- Levels: One
- Stories: 1
- Patio & porch: Deck, Patio
- Fencing: Fenced
- Has view: Yes
- View description: Golf Course, Territorial
Lot
- Size: 0.91 Acres
- Features: Corner Lot, Drip System, Landscaped, Native Plants, On Golf Course, Sloped, Sprinkler Timer(s), Sprinklers In Front, Sprinklers In Rear
Details
- Parcel number: 193057
- Zoning description: RS
- Special conditions: Standard
Construction
Type & style
- Home type: SingleFamily
- Architectural style: Contemporary
- Property subtype: Single Family Residence
Materials
- Double Wall/Staggered Stud, Frame
- Foundation: Stemwall
- Roof: Composition
Condition
- New construction: No
- Year built: 2019
Utilities & green energy
- Sewer: Public Sewer
- Water: Backflow Domestic, Backflow Irrigation, Public
Green energy
- Water conservation: Water-Smart Landscaping
Community & neighborhood
Security
- Security features: Carbon Monoxide Detector(s), Smoke Detector(s)
Community
- Community features: Access to Public Lands, Short Term Rentals Not Allowed, Tennis Court(s), Trail(s)
Location
- Region: Bend
- Subdivision: Awbrey Glen
HOA & financial
HOA
- Has HOA: Yes
- HOA fee: $1,032 annually
- Amenities included: Playground, Security, Tennis Court(s), Trail(s)
Other
Other facts
- Listing terms: Cash,Conventional
- Road surface type: Paved
Price history
| Date | Event | Price |
|---|---|---|
| 12/10/2024 | Listing removed | $5,000$2/sqft |
Source: Zillow Rentals Report a problem | ||
| 10/25/2024 | Listed for rent | $5,000+4.2%$2/sqft |
Source: Zillow Rentals Report a problem | ||
| 12/13/2023 | Listing removed | -- |
Source: Zillow Rentals Report a problem | ||
| 12/7/2023 | Listed for rent | $4,800+140.6%$2/sqft |
Source: Zillow Rentals Report a problem | ||
| 10/6/2023 | Sold | $1,550,000-3.1%$674/sqft |
Source: | ||
Public tax history
| Year | Property taxes | Tax assessment |
|---|---|---|
| 2025 | $6,791 +3.9% | $401,910 +3% |
| 2024 | $6,533 +14.2% | $390,210 +12.3% |
| 2023 | $5,721 +4% | $347,440 |
Find assessor info on the county website
Neighborhood: Awbrey Butte
Nearby schools
GreatSchools rating
- 8/10North Star ElementaryGrades: K-5Distance: 2 mi
- 6/10Pacific Crest Middle SchoolGrades: 6-8Distance: 2.6 mi
- 10/10Summit High SchoolGrades: 9-12Distance: 2.3 mi
Schools provided by the listing agent
- Elementary: North Star Elementary
- Middle: Pacific Crest Middle
- High: Summit High
Source: Oregon Datashare. This data may not be complete. We recommend contacting the local school district to confirm school assignments for this home.

Get pre-qualified for a loan
At Zillow Home Loans, we can pre-qualify you in as little as 5 minutes with no impact to your credit score.An equal housing lender. NMLS #10287.
Sell for more on Zillow
Get a free Zillow Showcase℠ listing and you could sell for .
$1,302,700
2% more+ $26,054
With Zillow Showcase(estimated)
$1,328,754

