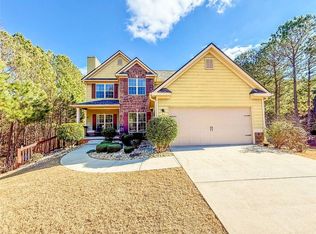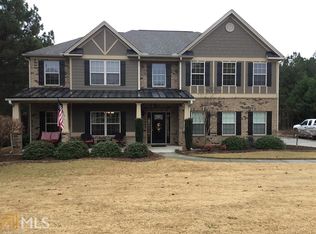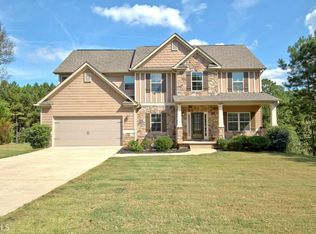Closed
$620,000
227 George Wynn Rd, Palmetto, GA 30268
5beds
4,391sqft
Single Family Residence, Residential
Built in 2012
1.65 Acres Lot
$619,700 Zestimate®
$141/sqft
$3,959 Estimated rent
Home value
$619,700
$558,000 - $688,000
$3,959/mo
Zestimate® history
Loading...
Owner options
Explore your selling options
What's special
This home is truly one of a kind and has touches of CHARM and STYLE throughout. Endless CUSTOM upgrades and BACKYARD PARIDISE with HEATED saltwater, gunite POOL. Gorgeous hardwood floors, crown molding and luxury trim details throughout the main. Remodeled kitchen with QUARTZ countertops, large island with butcher block top, farmhouse COPPER SINK and like-new stainless-steel appliances. Entertain in the formal living/dining combo or in the inviting family room with SHIPLAP accent wall and brick fireplace. A full bathroom and bedroom finish off the main. Upstairs are 3 secondary bedrooms with tray ceilings, a full bath and your very own OASIS - the owner's suite. Spacious yet cozy, with WOOD BEAMS and hardwood floors, this owner's suite is pure perfection! FINISHED DAYLIGHT BASEMENT with full bathroom for additional space to entertain. NEW ROOF (11/2023), NEW insulated garage door and NEW irrigation system and landscaping. BRAND NEW carpet upstairs (10/14/2024). FRESH paint in master sitting room and upstairs secondary bathroom. Convenient to I-85. Top rated schools. This one is a must-see because it truly has it all!
Zillow last checked: 8 hours ago
Listing updated: December 09, 2024 at 10:52pm
Listing Provided by:
Brandy Dudley,
Berkshire Hathaway HomeServices Georgia Properties
Bought with:
Kerri Stanfill, 405638
Bolst, Inc.
Source: FMLS GA,MLS#: 7436859
Facts & features
Interior
Bedrooms & bathrooms
- Bedrooms: 5
- Bathrooms: 4
- Full bathrooms: 4
- Main level bathrooms: 1
- Main level bedrooms: 1
Primary bedroom
- Features: Oversized Master
- Level: Oversized Master
Bedroom
- Features: Oversized Master
Primary bathroom
- Features: Separate Tub/Shower, Separate His/Hers, Soaking Tub, Vaulted Ceiling(s)
Dining room
- Features: Open Concept
Kitchen
- Features: Cabinets Other, Country Kitchen, Eat-in Kitchen, Kitchen Island, Pantry, Solid Surface Counters, View to Family Room
Heating
- Electric, Zoned
Cooling
- Ceiling Fan(s), Central Air, Electric, Zoned
Appliances
- Included: Double Oven, Dishwasher, Electric Water Heater, Refrigerator, Microwave
- Laundry: Laundry Room, Other
Features
- Double Vanity, Entrance Foyer, Beamed Ceilings, High Ceilings 9 ft Lower, High Ceilings 9 ft Main, High Ceilings 9 ft Upper, High Speed Internet, Tray Ceiling(s), Walk-In Closet(s)
- Flooring: Ceramic Tile, Hardwood, Laminate, Carpet
- Windows: None
- Basement: Finished Bath,Daylight,Interior Entry,Exterior Entry,Finished,Full
- Attic: Pull Down Stairs
- Number of fireplaces: 1
- Fireplace features: Brick, Factory Built, Family Room, Gas Log, Gas Starter
- Common walls with other units/homes: No Common Walls
Interior area
- Total structure area: 4,391
- Total interior livable area: 4,391 sqft
- Finished area above ground: 3,013
- Finished area below ground: 1,378
Property
Parking
- Total spaces: 4
- Parking features: Attached, Garage Door Opener, Driveway, Garage, Garage Faces Front, Kitchen Level, Level Driveway
- Attached garage spaces: 2
- Has uncovered spaces: Yes
Accessibility
- Accessibility features: None
Features
- Levels: Two
- Stories: 2
- Patio & porch: Covered, Deck, Patio, Rear Porch
- Exterior features: Balcony, Private Yard, Rain Gutters, Rear Stairs, No Dock
- Pool features: Heated, In Ground, Salt Water
- Spa features: None
- Fencing: Back Yard,Fenced,Wrought Iron
- Has view: Yes
- View description: Pool
- Waterfront features: None
- Body of water: None
Lot
- Size: 1.65 Acres
- Features: Landscaped, Level, Private, Sprinklers In Front, Sprinklers In Rear, Wooded
Details
- Additional structures: None
- Parcel number: 105 8015 018
- Other equipment: None
- Horse amenities: None
Construction
Type & style
- Home type: SingleFamily
- Architectural style: Craftsman
- Property subtype: Single Family Residence, Residential
Materials
- Cement Siding, Concrete
- Foundation: Concrete Perimeter
- Roof: Composition
Condition
- Resale
- New construction: No
- Year built: 2012
Utilities & green energy
- Electric: None
- Sewer: Septic Tank
- Water: Public
- Utilities for property: Electricity Available, Phone Available, Cable Available, Underground Utilities, Water Available
Green energy
- Energy efficient items: None
- Energy generation: None
Community & neighborhood
Security
- Security features: Smoke Detector(s), Carbon Monoxide Detector(s), Fire Alarm
Community
- Community features: Street Lights, Homeowners Assoc
Location
- Region: Palmetto
- Subdivision: George Wynn Manor
HOA & financial
HOA
- Has HOA: Yes
- HOA fee: $250 annually
Other
Other facts
- Ownership: Fee Simple
- Road surface type: Concrete
Price history
| Date | Event | Price |
|---|---|---|
| 12/6/2024 | Sold | $620,000-0.8%$141/sqft |
Source: | ||
| 11/7/2024 | Pending sale | $625,000$142/sqft |
Source: | ||
| 10/19/2024 | Price change | $625,000-3%$142/sqft |
Source: | ||
| 8/23/2024 | Price change | $644,000-0.8%$147/sqft |
Source: | ||
| 7/26/2024 | Listed for sale | $649,000+141.2%$148/sqft |
Source: | ||
Public tax history
| Year | Property taxes | Tax assessment |
|---|---|---|
| 2025 | $5,153 +4.4% | $226,275 +4.1% |
| 2024 | $4,938 -5.8% | $217,295 -0.1% |
| 2023 | $5,242 +12.1% | $217,512 +19.4% |
Find assessor info on the county website
Neighborhood: 30268
Nearby schools
GreatSchools rating
- 8/10Brooks Elementary SchoolGrades: PK-5Distance: 4.1 mi
- 7/10Madras Middle SchoolGrades: 6-8Distance: 5.4 mi
- 8/10Northgate High SchoolGrades: 9-12Distance: 4.2 mi
Schools provided by the listing agent
- Elementary: Brooks - Coweta
- Middle: Madras
- High: Northgate
Source: FMLS GA. This data may not be complete. We recommend contacting the local school district to confirm school assignments for this home.
Get a cash offer in 3 minutes
Find out how much your home could sell for in as little as 3 minutes with a no-obligation cash offer.
Estimated market value
$619,700
Get a cash offer in 3 minutes
Find out how much your home could sell for in as little as 3 minutes with a no-obligation cash offer.
Estimated market value
$619,700


