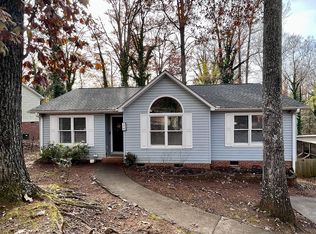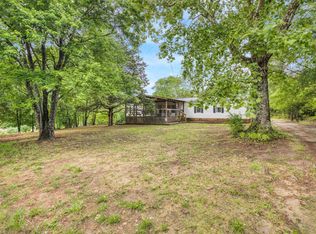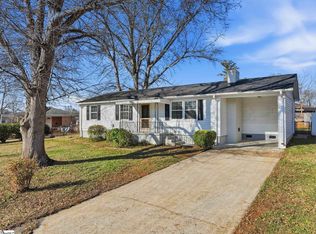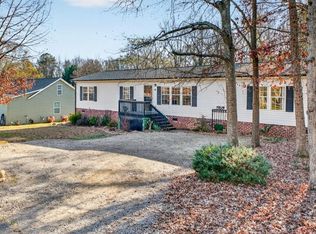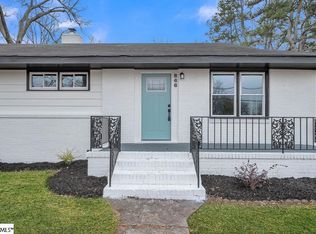This 2020 home is Minutes from downtown Greenville and one of the region’s largest medical hubs, this beautifully positioned 4-bedroom, 2-bath home delivers the rare combination of space, location, and lifestyle buyers are chasing. Set on a permanent foundation and fully de-titled, the home lives like a traditional single-family residence while offering a wide-open, flexible floor plan designed for real life. The living, dining, family, and kitchen areas flow together effortlessly, creating the perfect environment for both everyday living and entertaining. The kitchen provides abundant counter and cabinet space, making meal prep and hosting easy, while the adjoining dining area anchors the home for gatherings large and small. Four well-sized bedrooms give you options — growing family, guests, home office, or workout space — and the private primary suite includes its own en-suite bath for everyday comfort. Outside is where this property truly separates itself. A large deck overlooks your above-ground pool and backyard, creating a private outdoor retreat rarely found this close to downtown. Whether it’s weekend cookouts, evening swims, or quiet mornings with coffee, this space was designed to be used and enjoyed. With Greenville Memorial Hospital just minutes away and downtown only a short 10-minute drive, you’re positioned at the center of everything — work, dining, shopping, and entertainment — without sacrificing space or privacy. Homes that offer this much flexibility, outdoor living, and proximity to downtown Greenville do not last. Schedule your private showing before this one is gone.
For sale
$259,000
227 Murrell Rd, Greenville, SC 29605
4beds
1,904sqft
Est.:
Mobile Home, Residential
Built in 2020
0.75 Acres Lot
$256,400 Zestimate®
$136/sqft
$-- HOA
What's special
Private outdoor retreatWide-open flexible floor planFour well-sized bedrooms
- 28 days |
- 1,180 |
- 59 |
Zillow last checked: 8 hours ago
Listing updated: January 14, 2026 at 06:02pm
Listed by:
Nik Sirichoonchan 864-887-3021,
Century 21 Blackwell & Co. Rea
Source: Greater Greenville AOR,MLS#: 1579239
Facts & features
Interior
Bedrooms & bathrooms
- Bedrooms: 4
- Bathrooms: 2
- Full bathrooms: 2
- Main level bathrooms: 2
- Main level bedrooms: 4
Rooms
- Room types: Bonus Room/Rec Room, Laundry
Primary bedroom
- Area: 195
- Dimensions: 15 x 13
Bedroom 2
- Area: 130
- Dimensions: 10 x 13
Bedroom 3
- Area: 130
- Dimensions: 10 x 13
Bedroom 4
- Area: 130
- Dimensions: 10 x 13
Primary bathroom
- Features: Full Bath, Other, Tub/Shower
- Level: Main
Dining room
- Area: 143
- Dimensions: 11 x 13
Kitchen
- Area: 143
- Dimensions: 11 x 13
Living room
- Area: 260
- Dimensions: 20 x 13
Heating
- Electric, Heat Pump
Cooling
- Central Air, Electric
Appliances
- Included: Dishwasher, Refrigerator, Range, Electric Water Heater
- Laundry: 1st Floor, Walk-in, Laundry Room
Features
- Ceiling Fan(s), Open Floorplan, Soaking Tub, Walk-In Closet(s), Split Floor Plan, Pantry
- Flooring: Carpet, Vinyl
- Doors: Storm Door(s)
- Windows: Tilt Out Windows, Insulated Windows, Window Treatments
- Basement: None
- Has fireplace: No
- Fireplace features: None
Interior area
- Total interior livable area: 1,904 sqft
Property
Parking
- Parking features: None, Driveway, Asphalt
- Has uncovered spaces: Yes
Features
- Levels: One
- Stories: 1
- Patio & porch: Deck, Front Porch
- Has private pool: Yes
- Pool features: Above Ground
- Waterfront features: Creek
Lot
- Size: 0.75 Acres
- Dimensions: 216 x 193 x 91 x 326
- Features: Few Trees, 1/2 - Acre
- Topography: Level
Details
- Parcel number: WG01020203001
Construction
Type & style
- Home type: MobileManufactured
- Architectural style: Mobile-Perm. Foundation
- Property subtype: Mobile Home, Residential
Materials
- Vinyl Siding
- Foundation: Crawl Space
- Roof: Architectural
Condition
- Year built: 2020
Utilities & green energy
- Sewer: Public Sewer
- Water: Public
- Utilities for property: Cable Available
Community & HOA
Community
- Features: None
- Subdivision: None
HOA
- Has HOA: No
- Services included: None
Location
- Region: Greenville
Financial & listing details
- Price per square foot: $136/sqft
- Tax assessed value: $226,310
- Annual tax amount: $2,102
- Date on market: 1/15/2026
- Body type: Double Wide
Estimated market value
$256,400
$244,000 - $269,000
$1,703/mo
Price history
Price history
| Date | Event | Price |
|---|---|---|
| 1/15/2026 | Listed for sale | $259,000+0.8%$136/sqft |
Source: | ||
| 1/1/2026 | Listing removed | $257,000$135/sqft |
Source: | ||
| 11/10/2025 | Listed for sale | $257,000+0.8%$135/sqft |
Source: | ||
| 10/1/2025 | Listing removed | $254,900$134/sqft |
Source: | ||
| 8/23/2025 | Contingent | $254,900$134/sqft |
Source: | ||
Public tax history
Public tax history
| Year | Property taxes | Tax assessment |
|---|---|---|
| 2024 | $2,102 +66.9% | $226,310 +84% |
| 2023 | $1,260 +3% | $123,010 |
| 2022 | $1,223 +1.2% | $123,010 |
Find assessor info on the county website
BuyAbility℠ payment
Est. payment
$1,433/mo
Principal & interest
$1232
Property taxes
$110
Home insurance
$91
Climate risks
Neighborhood: 29605
Nearby schools
GreatSchools rating
- 4/10Thomas E. Kerns Elementary SchoolGrades: PK-5Distance: 0.8 mi
- 5/10Hughes Academy Of Science And TechnologyGrades: 6-8Distance: 1.5 mi
- 3/10Southside High SchoolGrades: 9-12Distance: 0.9 mi
Schools provided by the listing agent
- Elementary: Thomas E. Kerns
- Middle: Hughes
- High: Southside
Source: Greater Greenville AOR. This data may not be complete. We recommend contacting the local school district to confirm school assignments for this home.
- Loading
