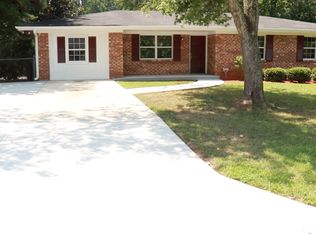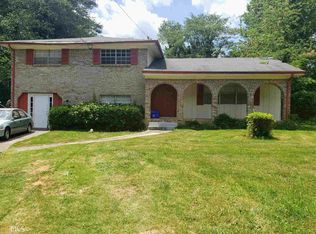Closed
$320,000
2273 Green Hawk Ct, Decatur, GA 30035
5beds
1,728sqft
Single Family Residence, Residential
Built in 1968
0.28 Acres Lot
$318,000 Zestimate®
$185/sqft
$2,017 Estimated rent
Home value
$318,000
$293,000 - $343,000
$2,017/mo
Zestimate® history
Loading...
Owner options
Explore your selling options
What's special
Priced Below Market Value! Stunning fully renovated split-level home located on a quiet cul-de-sac in Decatur’s desirable Emerald Estates community—with no HOA! This spacious home features an open-concept layout with luxury tile and waterproof plank flooring, new paint, updated trim, and high-end crystal LED light fixtures with ceiling fans. The dream kitchen boasts a massive 12-foot quartz island, luxury quartz countertops, soft-close wood cabinetry with gold accents, and brand-new stainless steel appliances. The primary suite offers a covered private deck overlooking a large, private backyard with another large deck. Each bathroom has floor-to-ceiling tile, rainfall showerheads. The finished lower level includes two bedrooms, a large living space, and exterior seperate entrance making it ideal for income-producing potential, in-law living, or guest accommodations.
Zillow last checked: 8 hours ago
Listing updated: September 15, 2025 at 10:54pm
Listing Provided by:
Boston Henderson,
EXP Realty, LLC.
Bought with:
Helen Martinez
Atlanta Communities
Source: FMLS GA,MLS#: 7620319
Facts & features
Interior
Bedrooms & bathrooms
- Bedrooms: 5
- Bathrooms: 3
- Full bathrooms: 3
Primary bedroom
- Features: Oversized Master, Other
- Level: Oversized Master, Other
Bedroom
- Features: Oversized Master, Other
Primary bathroom
- Features: Double Vanity
Dining room
- Features: None
Kitchen
- Features: Cabinets White, Eat-in Kitchen, Kitchen Island, Stone Counters, View to Family Room
Heating
- Central, Electric, Forced Air
Cooling
- Ceiling Fan(s), Central Air, Electric
Appliances
- Included: Dishwasher, Disposal, Electric Range, Electric Water Heater, Microwave, Refrigerator
- Laundry: In Garage
Features
- Double Vanity, Recessed Lighting
- Flooring: Luxury Vinyl, Tile
- Windows: Double Pane Windows
- Basement: Daylight,Driveway Access,Exterior Entry,Finished,Finished Bath,Interior Entry
- Number of fireplaces: 1
- Fireplace features: Circulating
- Common walls with other units/homes: No Common Walls
Interior area
- Total structure area: 1,728
- Total interior livable area: 1,728 sqft
- Finished area above ground: 1,728
- Finished area below ground: 0
Property
Parking
- Total spaces: 1
- Parking features: Driveway, Garage, Garage Door Opener, Garage Faces Front
- Garage spaces: 1
- Has uncovered spaces: Yes
Accessibility
- Accessibility features: None
Features
- Levels: Multi/Split
- Patio & porch: Covered, Deck, Rear Porch
- Exterior features: Balcony, Private Yard
- Pool features: None
- Spa features: None
- Fencing: None
- Has view: Yes
- View description: Other
- Waterfront features: None
- Body of water: None
Lot
- Size: 0.28 Acres
- Dimensions: 45 x 55
- Features: Back Yard, Cul-De-Sac, Front Yard, Landscaped, Level
Details
- Additional structures: Shed(s)
- Parcel number: 15 132 06 030
- Other equipment: None
- Horse amenities: None
Construction
Type & style
- Home type: SingleFamily
- Architectural style: Other
- Property subtype: Single Family Residence, Residential
Materials
- Block, Brick Front, HardiPlank Type
- Foundation: Slab
- Roof: Concrete
Condition
- Updated/Remodeled
- New construction: No
- Year built: 1968
Utilities & green energy
- Electric: 220 Volts, 220 Volts in Laundry
- Sewer: Public Sewer
- Water: Public
- Utilities for property: Cable Available, Electricity Available, Phone Available, Sewer Available, Water Available
Green energy
- Energy efficient items: Appliances
- Energy generation: None
Community & neighborhood
Security
- Security features: Carbon Monoxide Detector(s), Smoke Detector(s)
Community
- Community features: None
Location
- Region: Decatur
- Subdivision: Emerald Estates
Other
Other facts
- Road surface type: Asphalt
Price history
| Date | Event | Price |
|---|---|---|
| 9/9/2025 | Sold | $320,000+1.6%$185/sqft |
Source: | ||
| 8/18/2025 | Pending sale | $315,000$182/sqft |
Source: | ||
| 7/23/2025 | Listed for sale | $315,000+110%$182/sqft |
Source: | ||
| 2/16/2025 | Sold | $150,000$87/sqft |
Source: Public Record Report a problem | ||
| 12/16/2024 | Pending sale | $150,000$87/sqft |
Source: | ||
Public tax history
| Year | Property taxes | Tax assessment |
|---|---|---|
| 2025 | -- | $60,000 -32% |
| 2024 | $4,353 +15.9% | $88,240 +18.2% |
| 2023 | $3,756 +6.8% | $74,680 +3.6% |
Find assessor info on the county website
Neighborhood: 30035
Nearby schools
GreatSchools rating
- 4/10Canby Lane Elementary SchoolGrades: PK-5Distance: 0.3 mi
- 5/10Mary Mcleod Bethune Middle SchoolGrades: 6-8Distance: 1.6 mi
- 3/10Towers High SchoolGrades: 9-12Distance: 1.9 mi
Schools provided by the listing agent
- Elementary: Canby Lane
- Middle: Mary McLeod Bethune
- High: Towers
Source: FMLS GA. This data may not be complete. We recommend contacting the local school district to confirm school assignments for this home.
Get a cash offer in 3 minutes
Find out how much your home could sell for in as little as 3 minutes with a no-obligation cash offer.
Estimated market value
$318,000
Get a cash offer in 3 minutes
Find out how much your home could sell for in as little as 3 minutes with a no-obligation cash offer.
Estimated market value
$318,000

