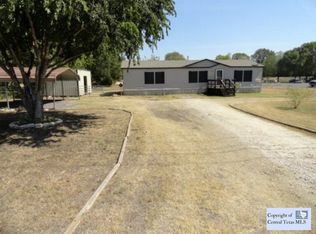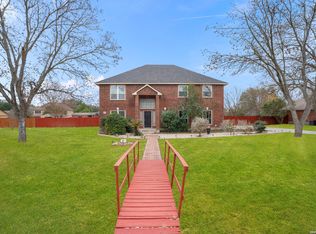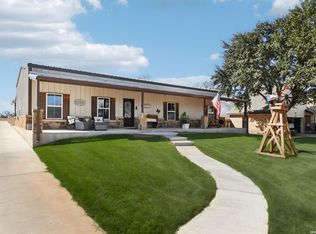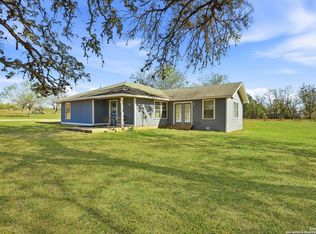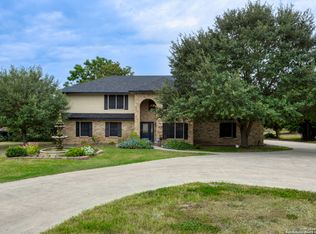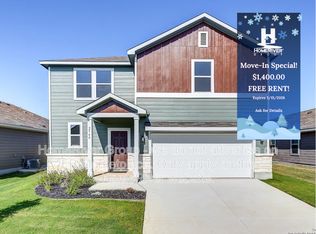Discover comfort and space in this beautifully crafted two-story home featuring 2,852 sq ft of living area on a fully fenced 2.5-acre lot. This 4-bedroom, 3-bath home features a thoughtful layout and plenty of room for living, working, and entertaining. Step inside to a foyer, flanked by a dedicated home office on one side and a separate formal dining room on the other - ideal for working from home or hosting dinners. The heart of the home is the open-concept kitchen and living area, complete with a kitchen island, breakfast bar, and a cozy fireplace for family gatherings. The main level features a spacious primary suite with a walk-in closet, an ensuite bathroom including a shower/tub combo and dual vanities, as well as a second bedroom with a second full bathroom featuring a giant claw-foot tub perfect for guests or family members. Upstairs, you'll find two additional bedrooms, a third full bathroom, a secondary small office, and ample storage space. Step outside to enjoy the spacious backyard, complete with a covered patio for relaxing or entertaining. The property also includes two metal buildings, perfect for a workshop, extra storage, or creative space. Also scattered throughout the property are various fruit trees including fig, pecan, pear, mulberry and more. Conveniently located with I-10 just around the corner, this property offers easy access for commuting while providing the peace and space of country-style living. Don't miss this rare opportunity to own a versatile home with room to grow and space to breathe - all just a short drive from town.
For sale
$499,000
2275 Huber Rd, Seguin, TX 78155
4beds
2,852sqft
Est.:
Single Family Residence
Built in 1900
2.5 Acres Lot
$-- Zestimate®
$175/sqft
$-- HOA
What's special
Cozy fireplaceTwo metal buildingsCovered patioGiant claw-foot tubVarious fruit treesWalk-in closetEnsuite bathroom
- 265 days |
- 1,695 |
- 92 |
Zillow last checked: 8 hours ago
Listing updated: December 30, 2025 at 07:19am
Listed by:
Christopher Watters TREC #567369 (512) 646-0038,
Watters International Realty
Source: LERA MLS,MLS#: 1870346
Tour with a local agent
Facts & features
Interior
Bedrooms & bathrooms
- Bedrooms: 4
- Bathrooms: 3
- Full bathrooms: 3
Primary bedroom
- Features: Walk-In Closet(s), Full Bath
- Area: 220
- Dimensions: 20 x 11
Bedroom 2
- Area: 225
- Dimensions: 15 x 15
Bedroom 3
- Area: 187
- Dimensions: 17 x 11
Bedroom 4
- Area: 165
- Dimensions: 15 x 11
Primary bathroom
- Features: Tub/Shower Combo, Double Vanity
- Area: 77
- Dimensions: 11 x 7
Dining room
- Area: 187
- Dimensions: 17 x 11
Kitchen
- Area: 255
- Dimensions: 17 x 15
Living room
- Area: 418
- Dimensions: 22 x 19
Office
- Area: 165
- Dimensions: 15 x 11
Heating
- Central, Electric
Cooling
- Central Air, 3+ Window/Wall
Appliances
- Included: Cooktop, Microwave, Range, Disposal, Dishwasher, Electric Water Heater
- Laundry: Main Level, Laundry Room, Washer Hookup, Dryer Connection
Features
- One Living Area, Separate Dining Room, Eat-in Kitchen, Kitchen Island, Breakfast Bar, Study/Library, Utility Room Inside, Secondary Bedroom Down, High Ceilings, Open Floorplan, Walk-In Closet(s), Master Downstairs, Ceiling Fan(s)
- Flooring: Carpet, Ceramic Tile, Linoleum, Laminate
- Number of fireplaces: 1
- Fireplace features: One, Living Room, Wood Burning
Interior area
- Total interior livable area: 2,852 sqft
Video & virtual tour
Property
Parking
- Parking features: None, RV/Boat Parking, Unpaved Drive, Open
- Has uncovered spaces: Yes
Features
- Levels: Two
- Stories: 2
- Patio & porch: Patio, Covered
- Exterior features: Rain Gutters
- Pool features: None
- Fencing: Chain Link
- Has view: Yes
- View description: County VIew
Lot
- Size: 2.5 Acres
- Features: 2 - 5 Acres, Level
- Residential vegetation: Mature Trees, Partially Wooded, Mature Trees (ext feat)
Details
- Additional structures: Shed(s)
- Parcel number: 2G0006000005700000
- Other equipment: Satellite Dish
- Horses can be raised: Yes
Construction
Type & style
- Home type: SingleFamily
- Property subtype: Single Family Residence
Materials
- Wood Siding, Siding
- Roof: Metal
Condition
- Pre-Owned
- New construction: No
- Year built: 1900
Utilities & green energy
- Sewer: Septic
- Water: Water System, Private Well
- Utilities for property: Cable Available
Community & HOA
Community
- Features: None
- Security: Smoke Detector(s), Security System Owned
- Subdivision: Humphries Branch Surv #17 Abs
Location
- Region: Seguin
Financial & listing details
- Price per square foot: $175/sqft
- Tax assessed value: $379,080
- Annual tax amount: $7,248
- Price range: $499K - $499K
- Date on market: 5/27/2025
- Cumulative days on market: 265 days
- Listing terms: Conventional,FHA,VA Loan,TX Vet,Cash
Estimated market value
Not available
Estimated sales range
Not available
$2,997/mo
Price history
Price history
| Date | Event | Price |
|---|---|---|
| 9/17/2025 | Price change | $499,000-5%$175/sqft |
Source: | ||
| 8/4/2025 | Price change | $525,000-2.8%$184/sqft |
Source: | ||
| 6/13/2025 | Price change | $540,000-1.8%$189/sqft |
Source: | ||
| 5/27/2025 | Listed for sale | $550,000+83.9%$193/sqft |
Source: | ||
| 8/1/2018 | Sold | -- |
Source: | ||
Public tax history
Public tax history
| Year | Property taxes | Tax assessment |
|---|---|---|
| 2025 | -- | $379,080 -18.9% |
| 2024 | $7,840 +9.4% | $467,580 +10% |
| 2023 | $7,164 -6.5% | $425,073 +10% |
Find assessor info on the county website
BuyAbility℠ payment
Est. payment
$2,947/mo
Principal & interest
$2327
Property taxes
$620
Climate risks
Neighborhood: 78155
Nearby schools
GreatSchools rating
- 5/10Mcqueeney Elementary SchoolGrades: K-5Distance: 3.5 mi
- 3/10Briesemeister Middle SchoolGrades: 6-8Distance: 1.8 mi
- 3/10Seguin High SchoolGrades: 9-12Distance: 2.6 mi
Schools provided by the listing agent
- Elementary: Patlan
- Middle: Briesemiester
- High: Seguin
- District: Seguin
Source: LERA MLS. This data may not be complete. We recommend contacting the local school district to confirm school assignments for this home.
Open to renting?
Browse rentals near this home.- Loading
- Loading
