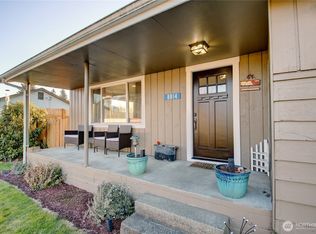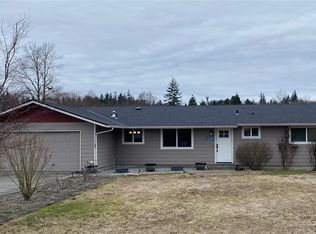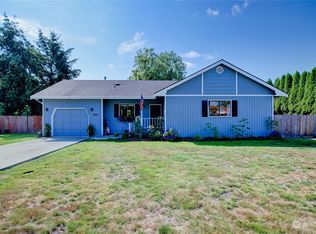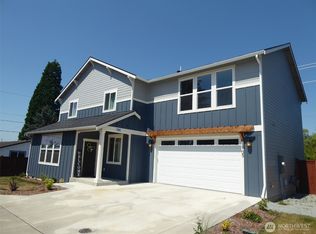Sold
Listed by:
Veronica Guffie,
John L. Scott Skagit
Bought with: Windermere RE Skagit Valley
$1,199,000
22785 Rallye Lane, Sedro Woolley, WA 98284
4beds
3,408sqft
Single Family Residence
Built in 2004
0.87 Acres Lot
$1,223,800 Zestimate®
$352/sqft
$4,132 Estimated rent
Home value
$1,223,800
$1.09M - $1.37M
$4,132/mo
Zestimate® history
Loading...
Owner options
Explore your selling options
What's special
TWO homes in one! A stunning 2,596-sqft home set on .87 acres. This property boasts 3 bed/2.5 baths, an office, and an expansive 364-sqft bonus room. The beautiful kitchen seamlessly flows into a living area featuring vaulted ceilings and a cozy gas fireplace, which also connects to the en-suite. You'll find an attached 2-car garage and a detached 3-car workshop that includes an 812-sqft apartment above, perfect for rental income, guests, or multi-generational living. Also included are an equipment garage, RV parking, central vacuum system, and spacious covered deck. Just 10 minutes from I-5 and 5 minutes from downtown Sedro-Woolley, this home offers the charm of country living with easy access to amenities. A must-see property!
Zillow last checked: 8 hours ago
Listing updated: July 28, 2025 at 03:45pm
Listed by:
Veronica Guffie,
John L. Scott Skagit
Bought with:
Racquel Y. McDermott, 24010302
Windermere RE Skagit Valley
Source: NWMLS,MLS#: 2355346
Facts & features
Interior
Bedrooms & bathrooms
- Bedrooms: 4
- Bathrooms: 4
- Full bathrooms: 2
- 1/2 bathrooms: 1
- Main level bathrooms: 3
- Main level bedrooms: 3
Primary bedroom
- Level: Main
Bedroom
- Level: Main
Bedroom
- Level: Main
Bathroom full
- Level: Main
Bathroom full
- Level: Main
Other
- Level: Main
Den office
- Level: Main
Entry hall
- Level: Main
Great room
- Level: Main
Kitchen with eating space
- Level: Main
Living room
- Level: Main
Utility room
- Level: Main
Heating
- Fireplace, Forced Air, Ground Source
Cooling
- Central Air
Appliances
- Included: Dishwasher(s), Dryer(s), Microwave(s), Refrigerator(s), Stove(s)/Range(s), Washer(s), Water Heater: Gas, Water Heater Location: Garage
Features
- Bath Off Primary, Central Vacuum, Ceiling Fan(s), Dining Room, Walk-In Pantry
- Flooring: Laminate, Stone
- Doors: French Doors
- Basement: None
- Number of fireplaces: 2
- Fireplace features: Gas, Lower Level: 2, Fireplace
Interior area
- Total structure area: 2,596
- Total interior livable area: 3,408 sqft
Property
Parking
- Total spaces: 5
- Parking features: Driveway, Attached Garage, Detached Garage, RV Parking
- Attached garage spaces: 5
Features
- Levels: One and One Half
- Stories: 1
- Entry location: Main
- Patio & porch: Bath Off Primary, Built-In Vacuum, Ceiling Fan(s), Dining Room, Fireplace, Fireplace (Primary Bedroom), French Doors, Jetted Tub, Vaulted Ceiling(s), Walk-In Closet(s), Walk-In Pantry, Water Heater, Wet Bar, Wine/Beverage Refrigerator
- Spa features: Bath
Lot
- Size: 0.87 Acres
- Features: Dead End Street, Cable TV, Deck, Fenced-Partially, Gas Available, High Speed Internet, Outbuildings, Patio, RV Parking
- Topography: Level
Details
- Additional structures: ADU Beds: 1, ADU Baths: 1
- Parcel number: P115990
- Zoning description: Jurisdiction: County
- Special conditions: Standard
Construction
Type & style
- Home type: SingleFamily
- Property subtype: Single Family Residence
Materials
- Brick, Cement Planked, Cement Plank
- Foundation: Poured Concrete
- Roof: Composition
Condition
- Year built: 2004
Utilities & green energy
- Electric: Company: PSE
- Sewer: Septic Tank, Company: Septic
- Water: Public, Company: PUD
- Utilities for property: Xfinity
Community & neighborhood
Community
- Community features: CCRs
Location
- Region: Sedro Woolley
- Subdivision: Sedro Woolley
HOA & financial
HOA
- HOA fee: $240 annually
Other financial information
- Total actual rent: 2000
Other
Other facts
- Listing terms: Cash Out,Conventional,VA Loan
- Cumulative days on market: 80 days
Price history
| Date | Event | Price |
|---|---|---|
| 7/28/2025 | Sold | $1,199,000-3.7%$352/sqft |
Source: | ||
| 6/29/2025 | Pending sale | $1,245,000$365/sqft |
Source: | ||
| 6/13/2025 | Price change | $1,245,000-0.4%$365/sqft |
Source: | ||
| 5/19/2025 | Price change | $1,250,000-3.5%$367/sqft |
Source: | ||
| 4/30/2025 | Price change | $1,295,000-4.1%$380/sqft |
Source: | ||
Public tax history
| Year | Property taxes | Tax assessment |
|---|---|---|
| 2024 | $9,060 +2.2% | $982,300 +2.2% |
| 2023 | $8,864 +1% | $960,900 +5.5% |
| 2022 | $8,776 | $911,100 +20.9% |
Find assessor info on the county website
Neighborhood: 98284
Nearby schools
GreatSchools rating
- 5/10Evergreen Elementary SchoolGrades: K-6Distance: 1.5 mi
- 3/10Cascade Middle SchoolGrades: 7-8Distance: 1.3 mi
- 6/10Sedro Woolley Senior High SchoolGrades: 9-12Distance: 1.4 mi
Schools provided by the listing agent
- Middle: Cascade Mid
- High: Sedro Woolley Snr Hi
Source: NWMLS. This data may not be complete. We recommend contacting the local school district to confirm school assignments for this home.

Get pre-qualified for a loan
At Zillow Home Loans, we can pre-qualify you in as little as 5 minutes with no impact to your credit score.An equal housing lender. NMLS #10287.



