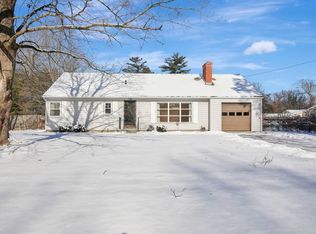Great location,welcoming front porch, This house as much to offer, three bedroom ranch, two full baths, over sized garage with opener, with extra storage, Metal texture shingle roof, energy efficiency (installed 2015) help keep your home cooler by reflecting sunlight and heat,saving you money on energy, Central Air, Replacement windows, Insulated storm doors, hardwood floors, Open floor plan, dining area opens to living room, Beautiful bright bonus room, Updated kitchen with glass tile back splash, breakfast bar, tile floor, pass through to dining area, Basement has many options, knotty pine room game room in basement with bar, built-in bookcase and cabinets, full bath room, Maybe fourth bedroom, exterior door to back yard, Walk in cedar closet, Washer and dryer hookup. Side yard fenced,
This property is off market, which means it's not currently listed for sale or rent on Zillow. This may be different from what's available on other websites or public sources.

