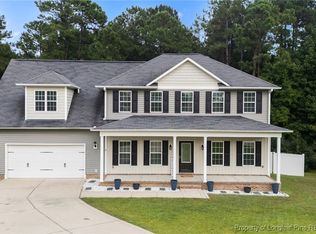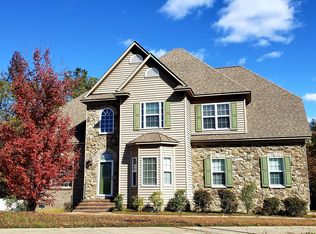Available Now! Welcome to this stunning 5-bedroom, 3.5-bath home offering comfort, style, and plenty of space. The main level features a bright, open layout with a formal living room, elegant dining room, and a gourmet kitchen complete with stainless steel appliances, granite countertops, and ample cabinetry. Upstairs, the primary suite is a private retreat with a walk-in closet and spa-like bath. Three additional bedrooms and a full bath complete this level. The fully finished third floor is a true bonus featuring a fifth bedroom with full bath, wet bar, and versatile space perfect for a media room, office, or guest suite. Enjoy the outdoors in the private backyard with a deck ideal for relaxing or entertaining. Pets upon approval.
This property is off market, which means it's not currently listed for sale or rent on Zillow. This may be different from what's available on other websites or public sources.

