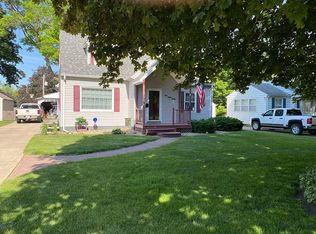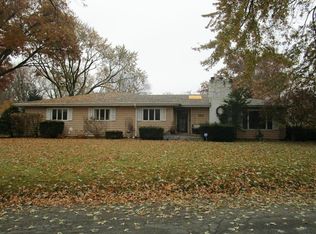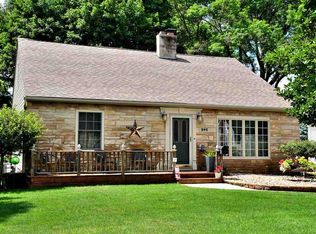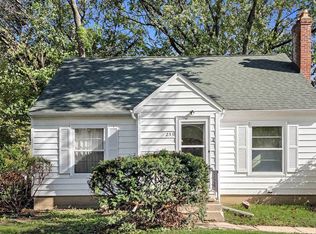Sold for $164,950
$164,950
228 Derbyshire Rd, Waterloo, IA 50701
3beds
1,474sqft
Single Family Residence
Built in 1950
0.29 Acres Lot
$165,600 Zestimate®
$112/sqft
$1,562 Estimated rent
Home value
$165,600
$147,000 - $187,000
$1,562/mo
Zestimate® history
Loading...
Owner options
Explore your selling options
What's special
Idyllic Waterloo Location – Charming 3-Bedroom Home! Welcome home to this delightful 3-bedroom, 2-bath residence on Derbyshire in Waterloo! The light and bright living room invites you in, seamlessly flowing into the dining area and then into a cozy sunroom—perfect for morning coffee, afternoon puzzles, or late-night reading sessions. The efficient kitchen has everything you need to whip up meals for your loved ones. Original hardwood floors extend into the three main-level bedrooms, which share a beautifully updated full bath. Venture downstairs to discover a family room, a bonus room, and a second bath—ideal for guests or relaxation. Outside, you’ll find a detached garage and a covered deck, along with plenty of space for both two-legged and four-legged friends to run and play. Don’t miss out on this charming home in a fantastic location! Schedule your showing today!
Zillow last checked: 8 hours ago
Listing updated: May 01, 2025 at 04:03am
Listed by:
Elke M Gerdes 319-240-3034,
Structure Real Estate
Bought with:
Brad Page,Crs,Gri,Abr-M, B35173
Oakridge Real Estate
Source: Northeast Iowa Regional BOR,MLS#: 20251242
Facts & features
Interior
Bedrooms & bathrooms
- Bedrooms: 3
- Bathrooms: 2
- Full bathrooms: 1
- 3/4 bathrooms: 1
Other
- Level: Upper
Other
- Level: Main
Other
- Level: Lower
Dining room
- Level: Main
Kitchen
- Level: Main
Living room
- Level: Main
Heating
- Forced Air, Natural Gas
Cooling
- Central Air
Appliances
- Included: Refrigerator
Features
- Basement: Block,Concrete,Partially Finished
- Has fireplace: No
- Fireplace features: None
Interior area
- Total interior livable area: 1,474 sqft
- Finished area below ground: 350
Property
Parking
- Total spaces: 1
- Parking features: 1 Stall, Detached Garage
- Carport spaces: 1
Features
- Patio & porch: Covered
Lot
- Size: 0.29 Acres
- Dimensions: 80X60X182X182
Details
- Parcel number: 891334426003
- Zoning: R-1
- Special conditions: Standard
Construction
Type & style
- Home type: SingleFamily
- Property subtype: Single Family Residence
Materials
- Aluminum Siding
- Roof: Shingle,Asphalt
Condition
- Year built: 1950
Utilities & green energy
- Sewer: Public Sewer
- Water: Public
Community & neighborhood
Location
- Region: Waterloo
Other
Other facts
- Road surface type: Concrete
Price history
| Date | Event | Price |
|---|---|---|
| 4/30/2025 | Sold | $164,950$112/sqft |
Source: | ||
| 3/30/2025 | Pending sale | $164,950$112/sqft |
Source: | ||
| 3/27/2025 | Listed for sale | $164,950+81.3%$112/sqft |
Source: | ||
| 5/5/2017 | Sold | $91,000-13.3%$62/sqft |
Source: | ||
| 3/4/2017 | Price change | $104,900-4.5%$71/sqft |
Source: RE/MAX HOME GROUP #20166056 Report a problem | ||
Public tax history
| Year | Property taxes | Tax assessment |
|---|---|---|
| 2024 | $2,582 +5.7% | $139,630 |
| 2023 | $2,443 +2.8% | $139,630 +16.3% |
| 2022 | $2,376 -0.6% | $120,110 |
Find assessor info on the county website
Neighborhood: 50701
Nearby schools
GreatSchools rating
- 5/10Kingsley Elementary SchoolGrades: K-5Distance: 0.3 mi
- 6/10Hoover Middle SchoolGrades: 6-8Distance: 0.8 mi
- 3/10West High SchoolGrades: 9-12Distance: 0.6 mi
Schools provided by the listing agent
- Elementary: Kingsley Elementary
- Middle: Hoover Intermediate
- High: West High
Source: Northeast Iowa Regional BOR. This data may not be complete. We recommend contacting the local school district to confirm school assignments for this home.
Get pre-qualified for a loan
At Zillow Home Loans, we can pre-qualify you in as little as 5 minutes with no impact to your credit score.An equal housing lender. NMLS #10287.



