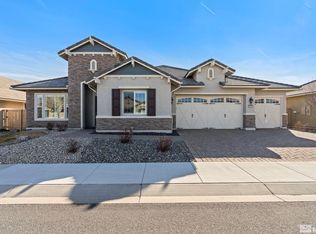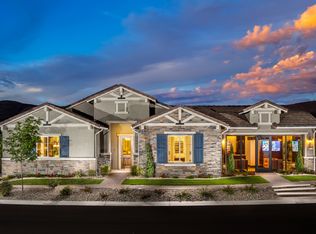Closed
$688,000
2280 Hyperion Ln, Reno, NV 89521
2beds
1,661sqft
Single Family Residence
Built in 2016
6,098.4 Square Feet Lot
$695,000 Zestimate®
$414/sqft
$3,042 Estimated rent
Home value
$695,000
$632,000 - $765,000
$3,042/mo
Zestimate® history
Loading...
Owner options
Explore your selling options
What's special
Now is your chance to own a charming single-family home in one of Reno's most sought-after 55+ Gated Community - Regency at Damonte Ranch. This home offers 2 bedrooms, 2 full bathrooms and a spacious office off the living room. Enjoy single level living with an open concept feel and expansive windows/sliding doors bringing in all the natural light. Out back you'll enjoy the extended patio coverage, views of the mountains and low maintenance landscaping. The HOA takes care of the front yard for even more of a carefree lifestyle. Central laundry room with bonus doggy door located next to the oversized 2-car garage. Feel at peace with the owned alarm system for ultimate safety. Only 4 houses away from the state-of-the-art Clubhouse with amenities including indoor lap pool, workout facility, spa, billiards, catering kitchen, and multi-purpose rooms for unlimited activities. Opt outside to enjoy swimming, tennis, bocce ball, pickleball, putting green, or host your friends at the outdoor kitchen. Regency at Damonte Ranch offers an active adult social life but also designed for effortless living.
Zillow last checked: 8 hours ago
Listing updated: September 04, 2025 at 06:46pm
Listed by:
Zoe Dodd S.185395 702-449-2018,
Coldwell Banker Select Incline,
Grant Meyer S.171136 323-336-4473,
Coldwell Banker Select Incline
Bought with:
Erin Albright, S.188941
Chase International-Damonte
Source: NNRMLS,MLS#: 250053118
Facts & features
Interior
Bedrooms & bathrooms
- Bedrooms: 2
- Bathrooms: 2
- Full bathrooms: 2
Heating
- Forced Air, Natural Gas
Cooling
- Central Air
Appliances
- Included: Dishwasher, Disposal, Gas Cooktop, Microwave, Oven
- Laundry: Cabinets, Laundry Room, Sink
Features
- Ceiling Fan(s)
- Flooring: Carpet, Luxury Vinyl, Tile
- Windows: Blinds, Double Pane Windows, Window Coverings
- Number of fireplaces: 1
- Fireplace features: Gas, Insert
- Common walls with other units/homes: No Common Walls
Interior area
- Total structure area: 1,661
- Total interior livable area: 1,661 sqft
Property
Parking
- Total spaces: 4
- Parking features: Additional Parking, Garage
- Garage spaces: 2
Features
- Levels: One
- Stories: 1
- Patio & porch: Patio
- Fencing: Back Yard
- Has view: Yes
- View description: Mountain(s)
Lot
- Size: 6,098 sqft
- Features: Landscaped, Sprinklers In Front, Sprinklers In Rear
Details
- Additional structures: None
- Parcel number: 14133209
- Zoning: PD
Construction
Type & style
- Home type: SingleFamily
- Property subtype: Single Family Residence
Materials
- Stucco
- Foundation: Slab
- Roof: Tile
Condition
- New construction: No
- Year built: 2016
Utilities & green energy
- Sewer: Public Sewer
- Water: Public
- Utilities for property: Cable Available, Electricity Connected, Internet Available, Natural Gas Connected, Phone Connected, Sewer Connected, Water Connected, Cellular Coverage
Community & neighborhood
Security
- Security features: Carbon Monoxide Detector(s), Fire Alarm, Security System Owned, Smoke Detector(s)
Senior living
- Senior community: Yes
Location
- Region: Reno
- Subdivision: Damonte Ranch Village 5-3
HOA & financial
HOA
- Has HOA: Yes
- HOA fee: $214 monthly
- Amenities included: Clubhouse, Fitness Center, Maintenance Grounds, Pool, Recreation Room, Security, Spa/Hot Tub, Tennis Court(s)
- Services included: Snow Removal
- Association name: Regency / Associa Sierra North
- Second HOA fee: $155 monthly
- Second association name: Presidio / First Service Residential
Other
Other facts
- Listing terms: Cash,Conventional
Price history
| Date | Event | Price |
|---|---|---|
| 9/4/2025 | Sold | $688,000-1.6%$414/sqft |
Source: | ||
| 8/20/2025 | Contingent | $699,000$421/sqft |
Source: | ||
| 8/12/2025 | Price change | $699,000-2.2%$421/sqft |
Source: | ||
| 7/16/2025 | Listed for sale | $715,000+80.3%$430/sqft |
Source: | ||
| 9/27/2016 | Sold | $396,500$239/sqft |
Source: Public Record Report a problem | ||
Public tax history
| Year | Property taxes | Tax assessment |
|---|---|---|
| 2025 | $5,677 +8% | $169,969 -0.1% |
| 2024 | $5,257 +8.1% | $170,100 +4.3% |
| 2023 | $4,865 +8% | $163,127 +20.1% |
Find assessor info on the county website
Neighborhood: Damonte Ranch
Nearby schools
GreatSchools rating
- 7/10Nick Poulakidas Elementary SchoolGrades: PK-5Distance: 1 mi
- 6/10Kendyl Depoali Middle SchoolGrades: 6-8Distance: 1.2 mi
- 7/10Damonte Ranch High SchoolGrades: 9-12Distance: 0.8 mi
Schools provided by the listing agent
- Elementary: Nick Poulakidas
- Middle: Depoali
- High: Damonte
Source: NNRMLS. This data may not be complete. We recommend contacting the local school district to confirm school assignments for this home.
Get a cash offer in 3 minutes
Find out how much your home could sell for in as little as 3 minutes with a no-obligation cash offer.
Estimated market value$695,000
Get a cash offer in 3 minutes
Find out how much your home could sell for in as little as 3 minutes with a no-obligation cash offer.
Estimated market value
$695,000

