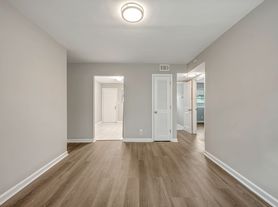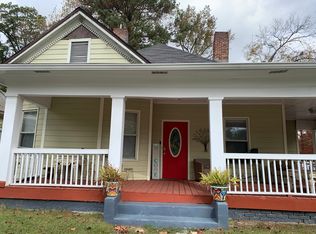3 bedroom 2 bath home masterfully updated! Gorgeous colors, rich hardwood floors, open kitchen with white Shaker style cabinets, granite counters, and subway tile backsplash. Master retreat located separate from the guest room with en suite provides a true quiet place to recharge. Located on the West Side, this area provides quick access to 285 and 20 for commuters. Minutes to shopping and dining as well. Make the move today!
Tenant is responsible for all utilities. No smoking on property. Pets will be considered on case by case basis. Security deposit and first month's rent due at lease signing.
House for rent
Accepts Zillow applications
$2,200/mo
2280 Larchwood Rd SW, Atlanta, GA 30310
3beds
1,203sqft
Price may not include required fees and charges.
Single family residence
Available now
Cats, dogs OK
Central air
In unit laundry
Forced air
What's special
Rich hardwood floorsGorgeous colorsSubway tile backsplashWhite shaker style cabinetsGranite countersMasterfully updatedOpen kitchen
- 6 days |
- -- |
- -- |
Zillow last checked: 8 hours ago
Listing updated: January 17, 2026 at 05:32am
Travel times
Facts & features
Interior
Bedrooms & bathrooms
- Bedrooms: 3
- Bathrooms: 2
- Full bathrooms: 2
Heating
- Forced Air
Cooling
- Central Air
Appliances
- Included: Dishwasher, Dryer, Freezer, Oven, Refrigerator, Washer
- Laundry: In Unit
Features
- Flooring: Carpet, Hardwood, Tile
Interior area
- Total interior livable area: 1,203 sqft
Property
Parking
- Details: Contact manager
Features
- Exterior features: Bicycle storage, Heating system: Forced Air, No Utilities included in rent
Details
- Parcel number: 14018100030017
Construction
Type & style
- Home type: SingleFamily
- Property subtype: Single Family Residence
Community & HOA
Location
- Region: Atlanta
Financial & listing details
- Lease term: 1 Year
Price history
| Date | Event | Price |
|---|---|---|
| 1/17/2026 | Listed for rent | $2,200$2/sqft |
Source: Zillow Rentals Report a problem | ||
| 12/4/2025 | Listing removed | $269,000$224/sqft |
Source: | ||
| 9/11/2025 | Price change | $269,000-0.3%$224/sqft |
Source: | ||
| 8/6/2025 | Price change | $269,900-1.8%$224/sqft |
Source: | ||
| 7/11/2025 | Listed for sale | $274,900+47.8%$229/sqft |
Source: | ||
Neighborhood: Florida Heights
Nearby schools
GreatSchools rating
- 3/10Peyton Forest Elementary SchoolGrades: PK-5Distance: 1.1 mi
- 3/10Young Middle SchoolGrades: 6-8Distance: 1.9 mi
- 3/10Mays High SchoolGrades: 9-12Distance: 2.6 mi

