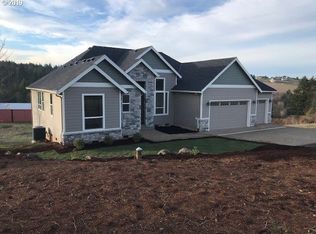Custom built home on serene two acres in Sherwood School District! Master suite with his & her closets and slider to back deck overlooking acreage. Eat-in kitchen includes built-in buffet counter/storage, breakfast bar, walk-in pantry and plumbed for water to the fridge. Covered area on deck off dining room for year round barbequing and entertaining. Brick fireplace surround with mantel perfect for decorating for the holidays
This property is off market, which means it's not currently listed for sale or rent on Zillow. This may be different from what's available on other websites or public sources.
