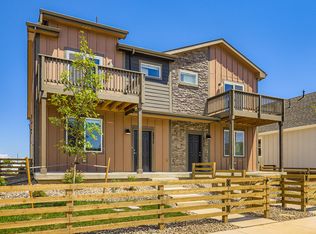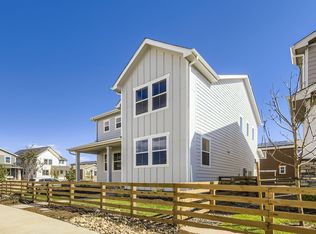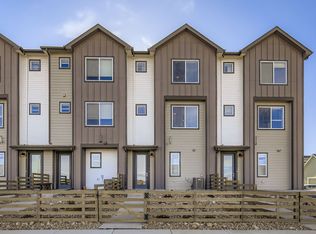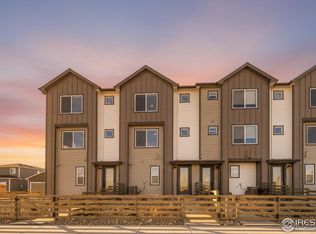Sold for $527,085
$527,085
2284 Walbridge Rd, Fort Collins, CO 80524
3beds
1,395sqft
Single Family Residence
Built in 2025
3,653 Square Feet Lot
$515,600 Zestimate®
$378/sqft
$2,470 Estimated rent
Home value
$515,600
$490,000 - $541,000
$2,470/mo
Zestimate® history
Loading...
Owner options
Explore your selling options
What's special
Live the Fort Collins Dream! Adventure meets comfort in this beautifully crafted ranch home, perfectly built by Dream Finders Homes for your Colorado lifestyle. Set on a full crawl space, this thoughtfully designed home features a 2-car garage with an extra bump-out - ideal for storing your bikes, snowboards, kayaks, and all your mountain gear. Inside, an upgraded chef's kitchen steals the show, complete with a gas range, hood vent, stunning Black Fox cabinets, and elegant quartz countertops - ready for hosting friends after a day on the trails. Enjoy ultimate convenience with full xeriscaping - spend your weekends exploring, not watering grass - and the fully fenced front yard is perfect for pets or relaxing in the sunshine. Speaking of sunshine, solar panels are already installed, offering eco-friendly living with the flexibility to lease or purchase. Located just 6 minutes from vibrant Old Town Fort Collins, you'll have breweries, restaurants, and outdoor adventures practically at your doorstep. Bonus: no metro district, a very low tax rate of just 0.67%, and a low HOA of only $53/month make this home an incredible value. Your Fort Collins lifestyle starts here - adventure, comfort, and sustainability, all wrapped into one perfect home.
Zillow last checked: 8 hours ago
Listing updated: October 20, 2025 at 09:11pm
Listed by:
Batey McGraw 7207065701,
DFH Colorado Realty LLC
Bought with:
Michael Dovel, 000229911
HomeSmart Realty
Source: IRES,MLS#: 1032316
Facts & features
Interior
Bedrooms & bathrooms
- Bedrooms: 3
- Bathrooms: 2
- Full bathrooms: 1
- 3/4 bathrooms: 1
- Main level bathrooms: 2
Primary bedroom
- Description: Carpet
- Features: 3/4 Primary Bath
- Level: Main
- Area: 154 Square Feet
- Dimensions: 11 x 14
Bedroom 2
- Description: Carpet
- Level: Main
- Area: 110 Square Feet
- Dimensions: 11 x 10
Bedroom 3
- Description: Carpet
- Level: Main
- Area: 120 Square Feet
- Dimensions: 12 x 10
Kitchen
- Description: Luxury Vinyl
- Level: Main
- Area: 135 Square Feet
- Dimensions: 9 x 15
Heating
- Forced Air
Cooling
- Central Air
Appliances
- Included: Gas Range, Dishwasher, Microwave, Disposal
- Laundry: Washer/Dryer Hookup
Features
- Pantry, Walk-In Closet(s), Kitchen Island
- Basement: Crawl Space
- Has fireplace: Yes
- Fireplace features: Gas
Interior area
- Total structure area: 1,395
- Total interior livable area: 1,395 sqft
- Finished area above ground: 1,395
- Finished area below ground: 0
Property
Parking
- Total spaces: 2
- Parking features: >8' Garage Door, Oversized
- Attached garage spaces: 2
- Details: Attached
Accessibility
- Accessibility features: Level Lot
Features
- Levels: One
- Stories: 1
- Entry location: 1st Floor
- Patio & porch: Patio
- Exterior features: Private Yard
- Fencing: Fenced
Lot
- Size: 3,653 sqft
- Features: Level, Paved, Curbs, Gutters, Sidewalks, Street Light, Alley, Fire Hydrant within 500 Feet
Details
- Parcel number: R1675533
- Zoning: RES
- Special conditions: Builder
Construction
Type & style
- Home type: SingleFamily
- Property subtype: Single Family Residence
Materials
- Frame
- Roof: Composition
Condition
- New construction: Yes
- Year built: 2025
Details
- Builder model: Sanitas
- Builder name: Dream Finders Homes
Utilities & green energy
- Electric: City of FTC, Photovoltaics Third-Party Owned, Photovoltaics Seller Owned
- Gas: Xcel Energy
- Sewer: Public Sewer
- Water: City
- Utilities for property: Natural Gas Available, Electricity Available
Green energy
- Energy efficient items: Southern Exposure, Windows
Community & neighborhood
Security
- Security features: Fire Alarm
Community
- Community features: Playground, Trail(s)
Location
- Region: Fort Collins
- Subdivision: Waterfield 4th Filing
HOA & financial
HOA
- Has HOA: Yes
- HOA fee: $53 monthly
- Services included: Common Amenities, Snow Removal, Management
Other
Other facts
- Listing terms: Cash,Conventional,FHA,VA Loan,Seller Points/Buydown,1031 Exchange
- Road surface type: Asphalt
Price history
| Date | Event | Price |
|---|---|---|
| 7/15/2025 | Sold | $527,085+2.3%$378/sqft |
Source: | ||
| 6/16/2025 | Pending sale | $514,990$369/sqft |
Source: | ||
| 6/13/2025 | Price change | $514,990-0.5%$369/sqft |
Source: | ||
| 6/13/2025 | Price change | $517,752+0.5%$371/sqft |
Source: | ||
| 6/11/2025 | Price change | $514,990-1.9%$369/sqft |
Source: | ||
Public tax history
Tax history is unavailable.
Neighborhood: Waterfield
Nearby schools
GreatSchools rating
- 9/10Tavelli Elementary SchoolGrades: PK-5Distance: 1.6 mi
- 5/10Lincoln Middle SchoolGrades: 6-8Distance: 3.8 mi
- 8/10Fort Collins High SchoolGrades: 9-12Distance: 4 mi
Schools provided by the listing agent
- Elementary: Tavelli
- Middle: Lincoln
- High: Ft Collins
Source: IRES. This data may not be complete. We recommend contacting the local school district to confirm school assignments for this home.
Get a cash offer in 3 minutes
Find out how much your home could sell for in as little as 3 minutes with a no-obligation cash offer.
Estimated market value$515,600
Get a cash offer in 3 minutes
Find out how much your home could sell for in as little as 3 minutes with a no-obligation cash offer.
Estimated market value
$515,600



