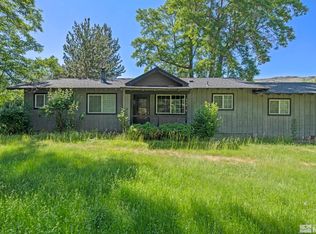Closed
$435,000
22855 Carriage Dr, Reno, NV 89521
3beds
1,660sqft
Single Family Residence
Built in 1966
0.92 Acres Lot
$675,200 Zestimate®
$262/sqft
$2,665 Estimated rent
Home value
$675,200
$641,000 - $709,000
$2,665/mo
Zestimate® history
Loading...
Owner options
Explore your selling options
What's special
Tucked away in the peaceful heart of Pleasant Valley, this ranch style house offers privacy, views, & potential. Set on nearly an acre with mature landscaping. A long driveway leads you to a quiet retreat surrounded by lush green Nevada terrain and desert mountain views, just moments from the serene banks of Steamboat Creek., The home itself is full of promise — a solid layout and timeless charm ready for a modern refresh. Whether you're looking to renovate, expand, or simply enjoy the quiet country setting, this is a canvas for your vision.
Zillow last checked: 8 hours ago
Listing updated: June 06, 2025 at 11:51am
Listed by:
Richard Berman S.181980 775-800-5032,
Dickson Realty - Damonte Ranch
Bought with:
Richard Berman, S.181980
Dickson Realty - Damonte Ranch
Source: NNRMLS,MLS#: 250005642
Facts & features
Interior
Bedrooms & bathrooms
- Bedrooms: 3
- Bathrooms: 2
- Full bathrooms: 2
Heating
- Baseboard, Propane
Appliances
- Included: Dishwasher, Disposal, Electric Cooktop, Microwave, Oven
- Laundry: None
Features
- Ceiling Fan(s)
- Flooring: Carpet, Wood
- Windows: Drapes, Metal Frames, Single Pane Windows
- Has basement: No
- Number of fireplaces: 1
Interior area
- Total structure area: 1,660
- Total interior livable area: 1,660 sqft
Property
Parking
- Total spaces: 2
- Parking features: Attached
- Attached garage spaces: 2
Features
- Stories: 1
- Patio & porch: Patio
- Exterior features: None
- Fencing: Back Yard,Partial
- Has view: Yes
- View description: Mountain(s)
Lot
- Size: 0.92 Acres
- Features: Landscaped, Level
Details
- Parcel number: 05011507
- Zoning: Lds
- Special conditions: Court Approval
Construction
Type & style
- Home type: SingleFamily
- Property subtype: Single Family Residence
Materials
- Stone, Wood Siding
- Foundation: Crawl Space
- Roof: Composition,Pitched,Shingle
Condition
- New construction: No
- Year built: 1966
Utilities & green energy
- Sewer: Septic Tank
- Water: Private, Well
- Utilities for property: Electricity Available, Water Available, Propane
Community & neighborhood
Location
- Region: Reno
- Subdivision: Pleasant Valley Ranchos 3
Other
Other facts
- Listing terms: 1031 Exchange,Cash,Conventional
Price history
| Date | Event | Price |
|---|---|---|
| 1/9/2026 | Listing removed | $699,000$421/sqft |
Source: | ||
| 12/23/2025 | Contingent | $699,000$421/sqft |
Source: | ||
| 12/1/2025 | Price change | $699,000-6.8%$421/sqft |
Source: | ||
| 9/29/2025 | Listed for sale | $749,900$452/sqft |
Source: | ||
| 9/22/2025 | Contingent | $749,900$452/sqft |
Source: | ||
Public tax history
| Year | Property taxes | Tax assessment |
|---|---|---|
| 2025 | $537 +3% | $108,956 +5.6% |
| 2024 | $522 -6.7% | $103,211 +8.6% |
| 2023 | $559 +8.2% | $95,079 +8.2% |
Find assessor info on the county website
Neighborhood: 89521
Nearby schools
GreatSchools rating
- 7/10Pleasant Valley Elementary SchoolGrades: PK-5Distance: 0.2 mi
- 7/10Marce Herz Middle SchoolGrades: 6-8Distance: 4 mi
- 7/10Galena High SchoolGrades: 9-12Distance: 2.6 mi
Schools provided by the listing agent
- Elementary: Pleasant Valley
- Middle: Marce Herz
- High: Galena
Source: NNRMLS. This data may not be complete. We recommend contacting the local school district to confirm school assignments for this home.
Get a cash offer in 3 minutes
Find out how much your home could sell for in as little as 3 minutes with a no-obligation cash offer.
Estimated market value
$675,200
Get a cash offer in 3 minutes
Find out how much your home could sell for in as little as 3 minutes with a no-obligation cash offer.
Estimated market value
$675,200
