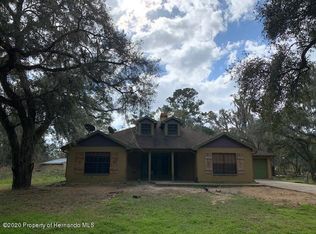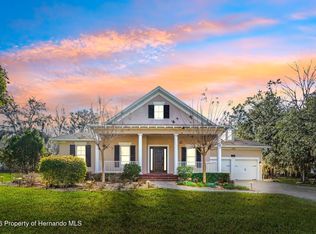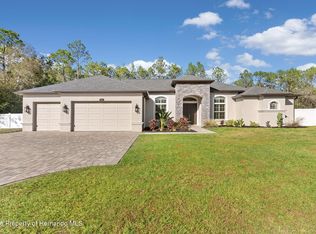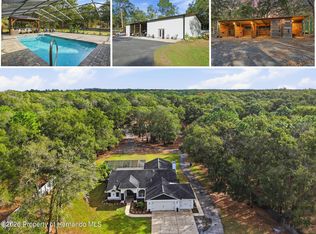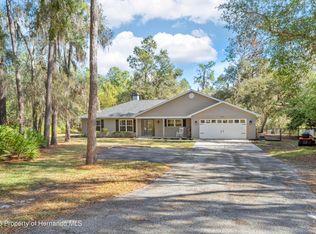Brand-new custom farmhouse-style home on 2.3 acres in Brooksville. This property combines modern efficiency with classic design elements throughout. The open-concept layout includes 4 bedrooms, 2.5 baths, and a spacious living area featuring a wood-burning fireplace. The kitchen is equipped with an induction cooktop, double wall oven with microwave and air fryer, wine cooler, farm sink, dishwasher, and a large pantry with double doors. Interior finishes include 40''x40'' Italian ceramic tile flooring, all LED lighting, Icynene spray foam insulation, impact glass windows, and a smart HVAC system. The owner's suite offers a stand-alone shower with rain and handheld fixtures, a clawfoot tub, dual vanities with backlit mirrors, a linear drain, and a private water closet. The second full bath includes a tub/shower combo with tile to the ceiling. Additional features: tankless gas water heater, 200-amp service, impact-rated insulated garage door, epoxy garage floor, garage storage room, attic storage with plywood, whole-home generator hookup, gutters, front porch with tongue-and-groove ceiling, covered rear lanai, and a septic system with lift station. The laundry room includes a sink and pedestal washer/dryer. Seller is offering a $5,000 credit toward custom closet and pantry build-out.
New construction
$820,000
2288 Rackley Rd, Brooksville, FL 34604
4beds
2,321sqft
Est.:
Single Family Residence
Built in 2025
2.3 Acres Lot
$809,100 Zestimate®
$353/sqft
$-- HOA
What's special
Garage storage roomLarge pantryOpen-concept layoutFront porchLaundry roomLinear drainFarm sink
- 120 days |
- 798 |
- 18 |
Zillow last checked: 8 hours ago
Listing updated: December 29, 2025 at 10:54am
Listed by:
James G Adams 352-587-9996,
eXp Realty LLC
Source: HCMLS,MLS#: 2254254
Tour with a local agent
Facts & features
Interior
Bedrooms & bathrooms
- Bedrooms: 4
- Bathrooms: 3
- Full bathrooms: 2
- 1/2 bathrooms: 1
Heating
- Central, Electric
Cooling
- Central Air
Appliances
- Included: Dishwasher, Disposal, Dryer, Electric Cooktop, Microwave, Tankless Water Heater, Washer, Wine Cooler
Features
- Built-in Features, Ceiling Fan(s), Eat-in Kitchen, Kitchen Island, Open Floorplan, Pantry, Smart Thermostat, Walk-In Closet(s)
- Flooring: Tile
- Windows: Impact Windows
- Number of fireplaces: 1
- Fireplace features: Wood Burning
Interior area
- Total structure area: 2,321
- Total interior livable area: 2,321 sqft
Property
Parking
- Total spaces: 2
- Parking features: Attached, Garage, Garage Door Opener
- Attached garage spaces: 2
Features
- Levels: One
- Stories: 1
- Has view: Yes
- View description: Trees/Woods
Lot
- Size: 2.3 Acres
- Dimensions: 328 x 312
- Features: Agricultural
Details
- Parcel number: R2242319000008300020
- Zoning: AG
- Zoning description: Agricultural
- Special conditions: Standard
Construction
Type & style
- Home type: SingleFamily
- Architectural style: Ranch
- Property subtype: Single Family Residence
Materials
- Block, Stucco
- Roof: Shingle
Condition
- New construction: Yes
- Year built: 2025
Utilities & green energy
- Sewer: Septic Tank
- Water: Well
- Utilities for property: Cable Available, Electricity Connected, Water Connected
Green energy
- Energy efficient items: Insulation
Community & HOA
Community
- Subdivision: Acreage
HOA
- Has HOA: No
Location
- Region: Brooksville
Financial & listing details
- Price per square foot: $353/sqft
- Tax assessed value: $89,004
- Annual tax amount: $936
- Date on market: 10/10/2025
- Listing terms: Cash,Conventional,FHA,USDA Loan,VA Loan
- Electric utility on property: Yes
Estimated market value
$809,100
$769,000 - $850,000
$2,528/mo
Price history
Price history
| Date | Event | Price |
|---|---|---|
| 10/9/2025 | Listed for sale | $820,000$353/sqft |
Source: | ||
| 9/10/2025 | Listing removed | $820,000$353/sqft |
Source: | ||
| 7/15/2025 | Price change | $820,000-3.5%$353/sqft |
Source: | ||
| 6/17/2025 | Listed for sale | $849,900$366/sqft |
Source: | ||
Public tax history
Public tax history
| Year | Property taxes | Tax assessment |
|---|---|---|
| 2024 | $936 +24.9% | $39,430 +10% |
| 2023 | $749 +13.7% | $35,845 +10% |
| 2022 | $659 +11.8% | $32,586 +10% |
Find assessor info on the county website
BuyAbility℠ payment
Est. payment
$5,229/mo
Principal & interest
$3910
Property taxes
$1032
Home insurance
$287
Climate risks
Neighborhood: 34604
Nearby schools
GreatSchools rating
- 3/10Moton Elementary SchoolGrades: PK-5Distance: 4.8 mi
- 2/10Hernando High SchoolGrades: PK,6-12Distance: 6.9 mi
- 5/10D. S. Parrott Middle SchoolGrades: 6-8Distance: 8.7 mi
Schools provided by the listing agent
- Elementary: Moton
- Middle: Parrott
- High: Hernando
Source: HCMLS. This data may not be complete. We recommend contacting the local school district to confirm school assignments for this home.
- Loading
- Loading
