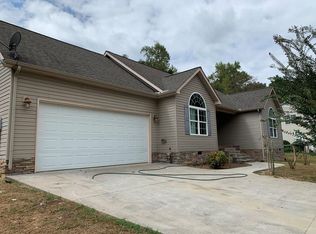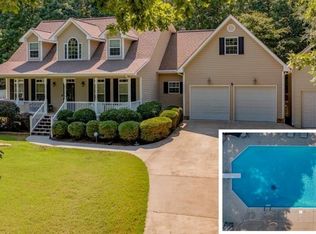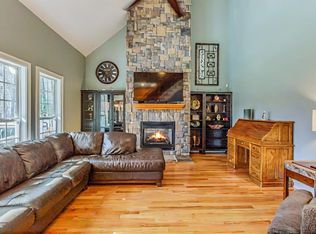Sold for $450,900 on 03/16/23
$450,900
2289 Bowers Rd NE, Dalton, GA 30721
3beds
3baths
2,726sqft
Single Family Residence
Built in 2005
2.04 Acres Lot
$469,200 Zestimate®
$165/sqft
$2,406 Estimated rent
Home value
$469,200
$399,000 - $540,000
$2,406/mo
Zestimate® history
Loading...
Owner options
Explore your selling options
What's special
Cool off & relax this Summer in this 3BD/2.5BA house w/ bonus room & inground pool! This house has a back yard perfect for entertaining! Whether you're in the pool, under the gazebo or sitting by the fire pit you can enjoy your favorite game or tv show outside! The house features a living room w/ gas log fireplace, formal dining room, kitchen w/ breakfast area, breakfast bar & stainless appliances, master on main level w/ jetted tub, separate vanities & walk in closet. Upstairs includes 2 spacious bedrooms, a full bath & the bonus room above the garage is a perfect space to make your own! This home includes a 2 car garage,1 car detached, an extra detached garage, & pole barn for added storage. Don't let this home that boasts all the indoor & outdoor entertaining space you need pass you by!
Zillow last checked: 8 hours ago
Listing updated: March 20, 2025 at 08:23pm
Listed by:
Lindsay Greene,
Keller Williams Realty Greater Dalton
Bought with:
Michael Williams
Keller Williams Realty Greater Dalton
Source: Carpet Capital AOR,MLS#: 121382
Facts & features
Interior
Bedrooms & bathrooms
- Bedrooms: 3
- Bathrooms: 3
Primary bedroom
- Features: Master on Main Level
- Level: First
Bedroom 2
- Level: Second
Bedroom 3
- Level: Second
Primary bathroom
- Description: Full/Main
- Features: Double Vanity, Separate Shower
Bathroom 2
- Description: Half/Main
Bathroom 3
- Description: Full/2nd
Heating
- Central
Cooling
- Multi Units, Central Air
Appliances
- Included: Dishwasher, Microwave Built-in, Oven/Range Combo-Electric, Water Heater-2 or more
- Laundry: Laundry Room
Features
- Ceiling 9 Ft or more, Walk-In Closet(s), Breakfast Area, Breakfast Bar, Pantry(s)-Walk-in, Formal-Separate DR
- Flooring: Carpet, Ceramic Tile, Hardwood
- Windows: Vinyl Frame
- Attic: Access Panel,Walk-In
- Has fireplace: Yes
- Fireplace features: Living Room, Gas Log
Interior area
- Total structure area: 2,726
- Total interior livable area: 2,726 sqft
- Finished area above ground: 0
- Finished area below ground: 0
Property
Parking
- Total spaces: 3
- Parking features: Attached Garage - 2 Cars, Other-See Remarks, Detached Garage - 1 Car
- Attached garage spaces: 3
- Has uncovered spaces: Yes
Features
- Levels: Two
- Patio & porch: Patio, Porch-Covered
- Exterior features: Sprinkler System
- Pool features: In Ground, Vinyl
- Has spa: Yes
- Spa features: Bath
- Fencing: Enclosed
- Waterfront features: Stream
Lot
- Size: 2.04 Acres
- Features: Level-Mostly, Cleared-Some, Wooded-Some
Details
- Parcel number: 1028906007
Construction
Type & style
- Home type: SingleFamily
- Architectural style: Traditional
- Property subtype: Single Family Residence
Materials
- Vinyl Siding
- Foundation: Crawl Space/Masonry
- Roof: Architectural,Gable Vent(s)
Condition
- Year built: 2005
Utilities & green energy
- Sewer: Septic Tank
- Water: Public
Community & neighborhood
Security
- Security features: Security System, Smoke Detector(s)
Location
- Region: Dalton
- Subdivision: Boyles Mill Estates
Other
Other facts
- Listing terms: Possession at Closing
Price history
| Date | Event | Price |
|---|---|---|
| 3/16/2023 | Sold | $450,900$165/sqft |
Source: | ||
Public tax history
Tax history is unavailable.
Neighborhood: 30721
Nearby schools
GreatSchools rating
- 5/10Beaverdale Elementary SchoolGrades: PK-5Distance: 3.2 mi
- 6/10North Whitfield Middle SchoolGrades: 6-8Distance: 3.3 mi
- 7/10Coahulla Creek High SchoolGrades: 9-12Distance: 2.9 mi
Schools provided by the listing agent
- Elementary: Beaverdale
- Middle: N Whitfield
- High: Coahulla Creek
Source: Carpet Capital AOR. This data may not be complete. We recommend contacting the local school district to confirm school assignments for this home.

Get pre-qualified for a loan
At Zillow Home Loans, we can pre-qualify you in as little as 5 minutes with no impact to your credit score.An equal housing lender. NMLS #10287.
Sell for more on Zillow
Get a free Zillow Showcase℠ listing and you could sell for .
$469,200
2% more+ $9,384
With Zillow Showcase(estimated)
$478,584

