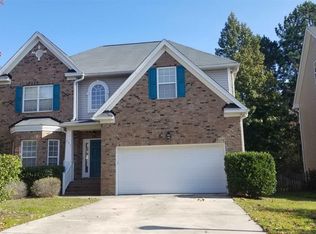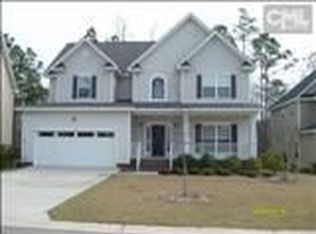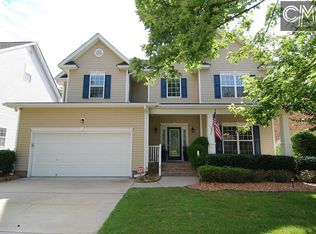Sold for $389,000
$389,000
229 Berkeley Ridge Dr, Columbia, SC 29229
6beds
3,725sqft
SingleFamily
Built in 2006
0.25 Acres Lot
$395,600 Zestimate®
$104/sqft
$3,304 Estimated rent
Home value
$395,600
$368,000 - $427,000
$3,304/mo
Zestimate® history
Loading...
Owner options
Explore your selling options
What's special
Need space? Then this is the one you've been waiting for! Rare 3 story plan w/6 bedrooms plus huge loft! All the room you could ever need starting w/both formal living room & formal dining room! Large open kitchen featuring cherry stained custom cabinets, NEW granite counters & updated stainless steel appliances! Great downstairs NEWLY installed walnut colored hardwood floors, custom built in bookshelves, gas log fireplace & wired for surround sound! On the second level you'll find an absolutely HUGE master suite w/his & her walk-in closets, double vanity, sep shower & jacuzzi tub plus access to your own private balcony! NEW picture frame mirrors, NEW fixtures and NEW lighting in bathrooms! 3 additional spacious bedrooms & a shared bath complete the second level! Third floor would make awesome teen area w/2 large bedrooms, full bath & extended loft area that would be great game area or kids tv room! Backyard is large and private backing to natural area & features privacy fence, firepit area, irrigation system & enormous 12'x40 deck! Zoned for award winning Lake Carolina elementary. This gem will truly not last long!!
Facts & features
Interior
Bedrooms & bathrooms
- Bedrooms: 6
- Bathrooms: 4
- Full bathrooms: 3
- 1/2 bathrooms: 1
Heating
- Heat pump, Gas
Cooling
- Central
Appliances
- Included: Dishwasher, Dryer, Garbage disposal, Microwave, Range / Oven, Refrigerator, Trash compactor, Washer
- Laundry: Utility Room
Features
- Flooring: Tile, Carpet, Hardwood
- Basement: Finished
- Has fireplace: Yes
Interior area
- Total interior livable area: 3,725 sqft
Property
Parking
- Total spaces: 2
- Parking features: Garage - Attached
Features
- Exterior features: Vinyl
- Fencing: Rear Only Wood
Lot
- Size: 0.25 Acres
Details
- Parcel number: 232120216
Construction
Type & style
- Home type: SingleFamily
Materials
- Roof: Shake / Shingle
Condition
- Year built: 2006
Utilities & green energy
- Sewer: Public
Community & neighborhood
Location
- Region: Columbia
Other
Other facts
- Class: RESIDENTIAL
- Assoc Fee Includes: Common Area Maintenance, Green Areas, Street Light Maintenance, Clubhouse, Sidewalk Maintenance, Playground
- Equipment: Disposal
- Exterior: Shed, Sprinkler, Gutters - Full
- Heating: Central
- Interior: Attic Access, Attic Storage, Smoke Detector
- Kitchen: Counter Tops-Granite, Eat In, Pantry, Floors-Tile, Cabinets-Stained, Recessed Lights, Backsplash-Granite
- Master Bedroom: Double Vanity, Separate Shower, Whirlpool, Closet-Walk in, Bath-Private, Closet-His & Her, Ceiling Fan, Closet-Private
- Miscellaneous: Community Pool, Recreation Facility, Built-ins, Surround Sound Wiring
- Road Type: Paved
- Sewer: Public
- Style: Traditional, Charleston
- Water: Public
- Levels: Great Room: Main
- Levels: Living Room: Main
- Levels: Kitchen: Main
- Levels: Master Bedroom: Second
- Levels: Bedroom 2: Second
- Levels: Bedroom 3: Second
- Great Room: French Doors, Entertainment Center, Bookcase, Floors-Hardwood, Ceilings-High (over 9 Ft), Ceiling Fan, Recessed Lights
- Levels: Bedroom 4: Second
- Garage Level: Main
- Fencing: Rear Only Wood
- Other Rooms: Loft
- Fireplace: Gas Log-Natural
- Levels: Bedroom 5: Third
- Levels: Other Room: Third
- State: SC
- Status Category: Pending
- 2nd Bedroom: Bath-Shared, Ceiling Fan, Closet-Private
- 4th Bedroom: Bath-Shared, Closet-Walk in, Ceiling Fan, Closet-Private
- Formal Dining Room: Floors-Hardwood, Molding, Ceilings-High (over 9 Ft)
- 5th Bedroom: Bath-Shared, Closet-Private, Ceiling Fan
- Formal Living Room: Molding, Ceilings-High (over 9 Ft)
- 3rd Bedroom: Bath-Shared, Ceiling Fan, Closet-Private
- Exterior Finish: Vinyl
- Laundry: Utility Room
- New/Resale: Resale
- 6th Bedroom: Bath-Shared, Ceiling Fan, Closet-Private, Closet-His & Her
- Levels: Bedroom 6: Third
- Floors: Carpet, Hardwood, Tile
- Foundation: Crawl Space
- Levels: Washer Dryer: Main
- Power On: Yes
- Range: Free-standing, Smooth Surface
- Sale/Rent: For Sale
- Property Disclosure?: Yes
Price history
| Date | Event | Price |
|---|---|---|
| 7/18/2025 | Sold | $389,000$104/sqft |
Source: Public Record Report a problem | ||
| 6/5/2025 | Pending sale | $389,000$104/sqft |
Source: | ||
| 5/22/2025 | Contingent | $389,000-2.5%$104/sqft |
Source: | ||
| 5/1/2025 | Price change | $399,000-3.9%$107/sqft |
Source: | ||
| 3/24/2025 | Price change | $415,000-3.5%$111/sqft |
Source: | ||
Public tax history
| Year | Property taxes | Tax assessment |
|---|---|---|
| 2022 | $2,374 -0.9% | $9,900 |
| 2021 | $2,396 -1.5% | $9,900 |
| 2020 | $2,433 +0.6% | $9,900 |
Find assessor info on the county website
Neighborhood: 29229
Nearby schools
GreatSchools rating
- 5/10Kelly Mill Middle SchoolGrades: 2-8Distance: 0.6 mi
- 8/10Blythewood High SchoolGrades: 9-12Distance: 5.8 mi
- NALake Carolina Elementary SchoolGrades: PK-2Distance: 0.9 mi
Schools provided by the listing agent
- Elementary: Lake Carolina Elementary School
- Middle: Kelly Mill Middle School
- High: Blythewood Hgh School
- District: Richland 2
Source: The MLS. This data may not be complete. We recommend contacting the local school district to confirm school assignments for this home.
Get a cash offer in 3 minutes
Find out how much your home could sell for in as little as 3 minutes with a no-obligation cash offer.
Estimated market value
$395,600


