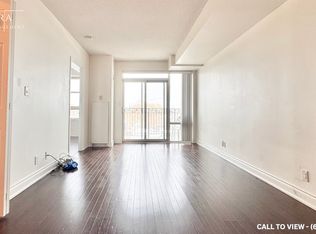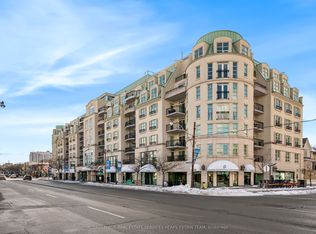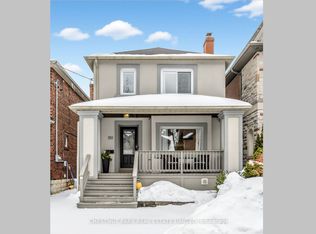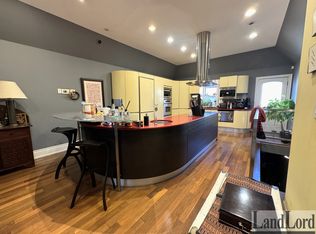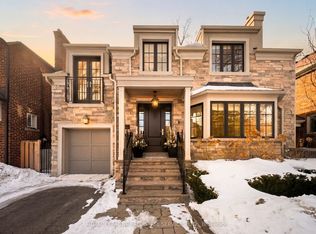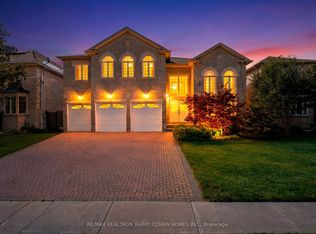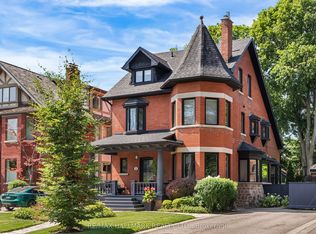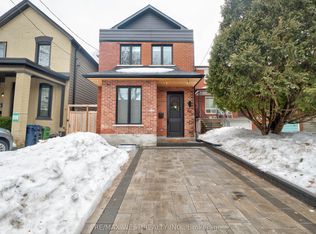Welcome to 229 & 229R Manor Rd E - a rare, income-generating gem in the heart of Davisville Village. Experience two homes offering over 5,000 sq ft of beautifully designed living space on one exceptional lot. The main house is a impeccably updated, detached home with three fully legal spacious, executive-level suites - each approximately 1,100 sq ft - including two 2-bedroom units, a large 3-bedroom lower suite, and masterfully landscaped outdoor spaces. All are separately metered, with upgraded systems throughout, including full rewiring, and an underpinned basement with over 8 foot ceiling height. Tucked just behind, discover a show-stopping 1,700 sq ft 2-bedroom detached laneway home with over 900 sq ft of sun-filled, contemporary living space perched above a 3-car garage with heated flooring and an EV rough-in. Lovingly built and maintained by experienced developers, this turnkey property was crafted with long-term comfort, durability, and design in mind. It's ideal for savvy investors, multi-generational families, co-ownership buyers, or downsizers looking to convert their home equity into a vibrant lifestyle and strong monthly income. Gross rent potential over $180,000/year, 4.7% Cap rate. All of this, just steps to Mount Pleasant's Michelin Mile, the future Eglinton LRT, June Rowlands Park, top-rated schools, boutique shops, cafes, and more. This is a rare opportunity to own two incredible homes on one extraordinary lot - come see it before it's gone!
For sale
C$3,250,000
229 Manor Rd E, Toronto, ON M4S 1R9
9beds
5baths
Multi Family
Built in ----
-- sqft lot
$-- Zestimate®
C$--/sqft
C$-- HOA
What's special
Masterfully landscaped outdoor spacesEv rough-in
- 103 days |
- 58 |
- 0 |
Zillow last checked: 8 hours ago
Listing updated: February 16, 2026 at 11:51am
Listed by:
KELLER WILLIAMS PORTFOLIO REALTY
Source: TRREB,MLS®#: C12556586 Originating MLS®#: Toronto Regional Real Estate Board
Originating MLS®#: Toronto Regional Real Estate Board
Facts & features
Interior
Bedrooms & bathrooms
- Bedrooms: 9
- Bathrooms: 5
Primary bedroom
- Level: Basement
- Dimensions: 3.2 x 3
Primary bedroom
- Level: Upper
- Dimensions: 3.86 x 3.2
Primary bedroom
- Level: Second
- Dimensions: 4.94 x 2.94
Primary bedroom
- Level: Main
- Dimensions: 4.61 x 2.95
Bedroom 2
- Level: Upper
- Dimensions: 3.86 x 2.74
Bedroom 2
- Level: Main
- Dimensions: 3.51 x 2.76
Bedroom 2
- Level: Second
- Dimensions: 3.51 x 2.71
Bedroom 2
- Level: Basement
- Dimensions: 3.21 x 2.94
Bedroom 3
- Level: Basement
- Dimensions: 2.66 x 3.69
Bathroom
- Level: Main
- Dimensions: 2.47 x 1.5
Bathroom
- Level: Second
- Dimensions: 2.5 x 1.48
Bathroom
- Level: Basement
- Dimensions: 2.4 x 1.43
Bathroom
- Level: Basement
- Dimensions: 2.39 x 1.42
Bathroom
- Level: Upper
- Dimensions: 3.86 x 1.52
Dining room
- Level: Second
- Dimensions: 3.98 x 3.44
Dining room
- Level: Main
- Dimensions: 9.27 x 3.53
Kitchen
- Level: Main
- Dimensions: 5.46 x 3.09
Kitchen
- Level: Upper
- Dimensions: 3.04 x 3.65
Kitchen
- Level: Second
- Dimensions: 3.08 x 2.45
Kitchen
- Level: Basement
- Dimensions: 5.01 x 5.97
Living room
- Level: Main
- Dimensions: 9.27 x 3.53
Living room
- Level: Upper
- Dimensions: 4.75 x 3.65
Living room
- Level: Basement
- Dimensions: 5.01 x 5.97
Living room
- Level: Second
- Dimensions: 4.8 x 3.98
Heating
- Radiant, Gas
Cooling
- Wall Unit(s)
Appliances
- Included: Water Heater, Water Heater Owned
Features
- In-Law Capability, In-Law Suite, Separate Heating Controls, Separate Hydro Meter, Upgraded Insulation, Water Meter
- Flooring: Accessory Apartment, Carpet Free
- Basement: Apartment,Separate Entrance
- Has fireplace: Yes
- Fireplace features: Wood Burning
Interior area
- Living area range: 3500-5000 null
Property
Parking
- Total spaces: 3
- Parking features: None, Garage Door Opener
- Has garage: Yes
Features
- Stories: 2
- Patio & porch: Patio, Porch
- Exterior features: Landscaped, Lawn Sprinkler System, Lighting, Privacy
- Pool features: None
Lot
- Size: 4,000 Square Feet
- Features: Library, Park, Public Transit, Rec./Commun.Centre, School
Details
- Parcel number: 211310140
- Other equipment: Sump Pump
Construction
Type & style
- Home type: MultiFamily
- Property subtype: Multi Family
Materials
- Brick
- Foundation: Brick, Concrete
- Roof: Asphalt Shingle
Utilities & green energy
- Sewer: Sewer
Community & HOA
Community
- Security: Carbon Monoxide Detector(s), Smoke Detector(s)
Location
- Region: Toronto
Financial & listing details
- Annual tax amount: C$14,156
- Date on market: 11/18/2025
KELLER WILLIAMS PORTFOLIO REALTY
By pressing Contact Agent, you agree that the real estate professional identified above may call/text you about your search, which may involve use of automated means and pre-recorded/artificial voices. You don't need to consent as a condition of buying any property, goods, or services. Message/data rates may apply. You also agree to our Terms of Use. Zillow does not endorse any real estate professionals. We may share information about your recent and future site activity with your agent to help them understand what you're looking for in a home.
Price history
Price history
Price history is unavailable.
Public tax history
Public tax history
Tax history is unavailable.Climate risks
Neighborhood: Mount Pleasant East
Nearby schools
GreatSchools rating
No schools nearby
We couldn't find any schools near this home.
