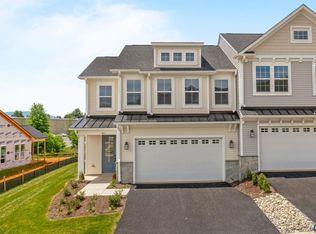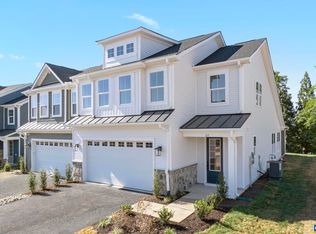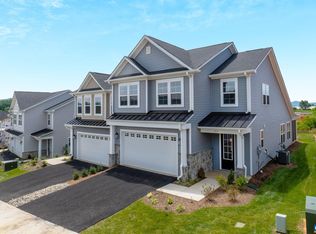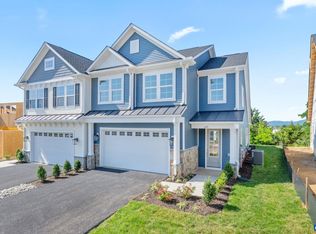Closed
$473,374
229 Springdale Rd, Waynesboro, VA 22980
3beds
2,117sqft
Townhouse, Duplex, Multi Family
Built in 2025
4,356 Square Feet Lot
$480,200 Zestimate®
$224/sqft
$2,502 Estimated rent
Home value
$480,200
Estimated sales range
Not available
$2,502/mo
Zestimate® history
Loading...
Owner options
Explore your selling options
What's special
Build our Bayberry villa from the ground up and enjoy low-maintenance living and the convenience of being close to everyday amenities. Live at ease with your primary suite, laundry room, kitchen, and family room all located on the main level. This floor plan is perfect across all life stages. Elegant 9' ceilings throughout both floors allows the natural light to make this home feel even more spacious. Thoughtful features have been included throughout to make life easier, including 2-car garage with stepless entry, mudroom/laundry with dropzone cabinetry, oversized kitchen island, open layout, wide entryways and halls, and tons of storage opportunities! Upstairs, a large loft can be used as a playroom, guest space, rec room, or anything you desire. Two additional bedrooms with walk-in closets and a full split bath create a great space for your family or guests. Enjoy the outdoors from your back patio- the perfect place to relax under an umbrella with friends! SECURE YOUR FAVORITE LOT TODAY and make structural and design selections. Photos are of similar home and may show optional upgrades and features. Lot premiums may apply.
Zillow last checked: 8 hours ago
Listing updated: July 24, 2025 at 09:27pm
Listed by:
CHRISTOPHER B SYLVES 434-466-7220,
NEST REALTY GROUP
Bought with:
Unrepresented Buyer
UnrepresentedBuyer
Source: CAAR,MLS#: 655084 Originating MLS: Charlottesville Area Association of Realtors
Originating MLS: Charlottesville Area Association of Realtors
Facts & features
Interior
Bedrooms & bathrooms
- Bedrooms: 3
- Bathrooms: 3
- Full bathrooms: 2
- 1/2 bathrooms: 1
- Main level bathrooms: 2
- Main level bedrooms: 1
Primary bedroom
- Level: First
Bedroom
- Level: Second
Primary bathroom
- Level: First
Bathroom
- Level: Second
Other
- Level: Second
Dining room
- Level: First
Family room
- Level: First
Foyer
- Level: First
Half bath
- Level: First
Kitchen
- Level: First
Laundry
- Level: First
Loft
- Level: Second
Other
- Level: Second
Utility room
- Level: Second
Heating
- Natural Gas
Cooling
- Central Air
Appliances
- Included: Dishwasher, Disposal, Gas Range, Microwave, Refrigerator
- Laundry: Washer Hookup, Dryer Hookup
Features
- Double Vanity, Primary Downstairs, Walk-In Closet(s), Entrance Foyer, Home Office, Kitchen Island, Loft, Programmable Thermostat, Recessed Lighting, Utility Room
- Flooring: Carpet, Ceramic Tile, Luxury Vinyl Plank
- Windows: Low-Emissivity Windows, Screens
- Has basement: No
- Number of fireplaces: 1
- Fireplace features: One, Glass Doors, Gas Log
- Common walls with other units/homes: End Unit
Interior area
- Total structure area: 2,556
- Total interior livable area: 2,117 sqft
- Finished area above ground: 2,117
- Finished area below ground: 0
Property
Parking
- Total spaces: 2
- Parking features: Attached, Electricity, Garage Faces Front, Garage
- Attached garage spaces: 2
Accessibility
- Accessibility features: Accessible Doors
Features
- Levels: Two
- Stories: 2
- Pool features: None
Lot
- Size: 4,356 sqft
- Features: Landscaped
Details
- Parcel number: 41982
- Zoning description: R-5 Planned Unit Development
Construction
Type & style
- Home type: Townhouse
- Property subtype: Townhouse, Duplex, Multi Family
- Attached to another structure: Yes
Materials
- Attic/Crawl Hatchway(s) Insulated, Blown-In Insulation, Foam Insulation, Stick Built, Stone, Vinyl Siding, Ducts Professionally Air-Sealed
- Foundation: Poured, Slab
- Roof: Architectural,Composition,Shingle
Condition
- New construction: Yes
- Year built: 2025
Details
- Builder name: Greenwood Homes
Utilities & green energy
- Sewer: Public Sewer
- Water: Public
- Utilities for property: Cable Available, Natural Gas Available
Green energy
- Green verification: HERS Index Score
- Indoor air quality: Low VOC Paint/Materials
Community & neighborhood
Security
- Security features: Dead Bolt(s), Smoke Detector(s), Carbon Monoxide Detector(s)
Community
- Community features: Sidewalks
Location
- Region: Waynesboro
- Subdivision: CREEKWOOD VILLAGE
HOA & financial
HOA
- Has HOA: Yes
- HOA fee: $209 quarterly
- Amenities included: None
- Services included: Association Management, Common Area Maintenance, Maintenance Grounds, Snow Removal
Price history
| Date | Event | Price |
|---|---|---|
| 4/28/2025 | Sold | $473,374+3.8%$224/sqft |
Source: | ||
| 7/17/2024 | Pending sale | $455,880$215/sqft |
Source: | ||
| 7/17/2024 | Listed for sale | $455,880$215/sqft |
Source: | ||
Public tax history
Tax history is unavailable.
Neighborhood: 22980
Nearby schools
GreatSchools rating
- 6/10Westwood Hills Elementary SchoolGrades: K-5Distance: 1.3 mi
- 3/10Kate Collins Middle SchoolGrades: 6-8Distance: 2.3 mi
- 2/10Waynesboro High SchoolGrades: 9-12Distance: 3.3 mi
Schools provided by the listing agent
- Elementary: Westwood Hills
- Middle: Kate Collins
- High: Waynesboro
Source: CAAR. This data may not be complete. We recommend contacting the local school district to confirm school assignments for this home.
Get pre-qualified for a loan
At Zillow Home Loans, we can pre-qualify you in as little as 5 minutes with no impact to your credit score.An equal housing lender. NMLS #10287.
Sell for more on Zillow
Get a Zillow Showcase℠ listing at no additional cost and you could sell for .
$480,200
2% more+$9,604
With Zillow Showcase(estimated)$489,804



