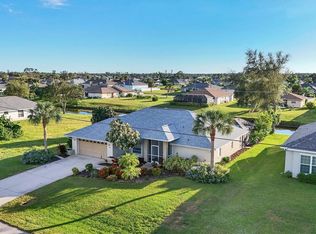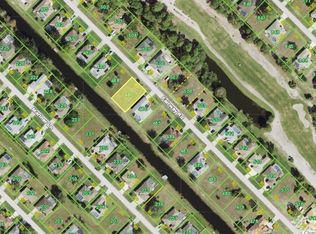Sold for $520,000
$520,000
23 Fairway Rd, Rotonda West, FL 33947
4beds
2,322sqft
Single Family Residence
Built in 2021
9,599 Square Feet Lot
$490,800 Zestimate®
$224/sqft
$4,145 Estimated rent
Home value
$490,800
$442,000 - $545,000
$4,145/mo
Zestimate® history
Loading...
Owner options
Explore your selling options
What's special
Why Wait to Build? This Stunning Pool Home is Ready for You Now! Step into a home where comfort and elegance come together effortlessly. This 4-bedroom, 2-bathroom retreat welcomes you with an open floor plan, designed for both everyday living and entertaining. Beautiful and durable tile flooring stretches throughout the main living areas, leading you to the heart of the home—the upgraded kitchen. Here, granite countertops, premium cabinetry, and a closet pantry create a space where every meal feels special. Whether you’re enjoying breakfast at the counter height breakfast bar, gathering around the dinette, or hosting in the formal dining room, this home offers the perfect setting for every occasion. Natural light pours through the 9’ sliding doors, seamlessly blending indoor and outdoor living. Step outside onto your spacious travertine lanai, where a custom pool with a sun shelf and spa invites you to unwind. Whether it’s a quiet morning coffee or a weekend spent entertaining, this private outdoor retreat is yours to enjoy. At the end of the day, the primary suite provides a luxurious escape, featuring a custom tiled shower and elegant finishes. After enjoying a night out at one of the many fine dining establishments nearby, imagine coming home and stepping straight into your heated spa, perfectly warmed and waiting for you. With smart app controls, you can adjust the temperature remotely, ensuring your private oasis is ready the moment you walk through the door. And with impact windows, doors, and electric hurricane screens on the lanai, plus located in an X Flood Zone, you’ll have the peace of mind you want during storm season. Set in a sought-after community, this home offers the perfect combination of style, security, and convenience. Just minutes away from Englewood and Manasota Beaches, as well as numerous golf courses, world-class fishing and boating, Boca Grande, two Major League Baseball Spring Training stadiums, and much more! Don’t just dream it—live it!
Zillow last checked: 8 hours ago
Listing updated: June 07, 2025 at 08:26am
Listing Provided by:
Erin Halstead 941-270-0539,
MICHAEL SAUNDERS & COMPANY 941-473-7750
Bought with:
Non-Member Agent
STELLAR NON-MEMBER OFFICE
Source: Stellar MLS,MLS#: D6140655 Originating MLS: Englewood
Originating MLS: Englewood

Facts & features
Interior
Bedrooms & bathrooms
- Bedrooms: 4
- Bathrooms: 2
- Full bathrooms: 2
Primary bedroom
- Features: Walk-In Closet(s)
- Level: First
- Area: 195 Square Feet
- Dimensions: 13x15
Bedroom 2
- Features: Built-in Closet
- Level: First
- Area: 132 Square Feet
- Dimensions: 11x12
Bedroom 3
- Features: Built-in Closet
- Level: First
- Area: 110 Square Feet
- Dimensions: 11x10
Bedroom 4
- Features: Built-in Closet
- Level: First
- Area: 121 Square Feet
- Dimensions: 11x11
Primary bathroom
- Features: Dual Sinks, Tub With Shower
- Level: First
- Area: 130 Square Feet
- Dimensions: 10x13
Bathroom 2
- Features: Dual Sinks, Tub With Shower
- Level: First
- Area: 64 Square Feet
- Dimensions: 8x8
Balcony porch lanai
- Level: First
- Area: 1218 Square Feet
- Dimensions: 21x58
Dinette
- Level: First
- Area: 81 Square Feet
- Dimensions: 9x9
Dining room
- Level: First
- Area: 144 Square Feet
- Dimensions: 12x12
Family room
- Level: First
- Area: 384 Square Feet
- Dimensions: 16x24
Foyer
- Level: First
- Area: 121 Square Feet
- Dimensions: 11x11
Kitchen
- Features: Pantry
- Level: First
- Area: 91 Square Feet
- Dimensions: 13x7
Laundry
- Level: First
- Area: 48 Square Feet
- Dimensions: 8x6
Living room
- Level: First
- Area: 180 Square Feet
- Dimensions: 15x12
Heating
- Central
Cooling
- Central Air
Appliances
- Included: Dishwasher, Disposal, Microwave, Range
- Laundry: Electric Dryer Hookup, Inside, Laundry Room, Washer Hookup
Features
- Eating Space In Kitchen, Kitchen/Family Room Combo, Split Bedroom, Stone Counters, Vaulted Ceiling(s), Walk-In Closet(s)
- Flooring: Carpet, Ceramic Tile
- Doors: Sliding Doors
- Windows: Storm Window(s), Window Treatments, Hurricane Shutters
- Has fireplace: No
Interior area
- Total structure area: 3,118
- Total interior livable area: 2,322 sqft
Property
Parking
- Total spaces: 2
- Parking features: Driveway, Oversized
- Attached garage spaces: 2
- Has uncovered spaces: Yes
- Details: Garage Dimensions: 22x24
Features
- Levels: One
- Stories: 1
- Patio & porch: Covered, Rear Porch, Screened
- Exterior features: Private Mailbox, Rain Gutters
- Has private pool: Yes
- Pool features: Chlorine Free, Heated, Salt Water
- Has spa: Yes
- Spa features: Heated
- Has view: Yes
- View description: Water, Canal
- Has water view: Yes
- Water view: Water,Canal
- Waterfront features: Canal - Brackish, Brackish Water Access, Brackish Canal Access
Lot
- Size: 9,599 sqft
- Features: Cleared, Level
Details
- Parcel number: 412014306012
- Zoning: RSF5
- Special conditions: None
Construction
Type & style
- Home type: SingleFamily
- Architectural style: Florida
- Property subtype: Single Family Residence
Materials
- Block, Stucco
- Foundation: Slab
- Roof: Shingle
Condition
- Completed
- New construction: No
- Year built: 2021
Utilities & green energy
- Sewer: Public Sewer
- Water: Public
- Utilities for property: BB/HS Internet Available, Cable Available, Electricity Connected, Public, Water Connected
Community & neighborhood
Location
- Region: Rotonda West
- Subdivision: ROTONDA WEST PINEHURST
HOA & financial
HOA
- Has HOA: Yes
- HOA fee: $16 monthly
- Association name: Derrick Hedges
- Association phone: 941-697-6788
Other fees
- Pet fee: $0 monthly
Other financial information
- Total actual rent: 0
Other
Other facts
- Listing terms: Cash,Conventional,FHA,VA Loan
- Ownership: Fee Simple
- Road surface type: Paved
Price history
| Date | Event | Price |
|---|---|---|
| 6/5/2025 | Sold | $520,000-5.5%$224/sqft |
Source: | ||
| 4/18/2025 | Pending sale | $550,000$237/sqft |
Source: | ||
| 4/1/2025 | Price change | $550,000-2.7%$237/sqft |
Source: | ||
| 2/10/2025 | Listed for sale | $565,000+94%$243/sqft |
Source: | ||
| 7/12/2024 | Listing removed | $291,200$125/sqft |
Source: | ||
Public tax history
| Year | Property taxes | Tax assessment |
|---|---|---|
| 2025 | $6,547 +19.3% | $339,178 +2.9% |
| 2024 | $5,490 +0.1% | $329,619 +3% |
| 2023 | $5,483 +20.5% | $320,018 +21.9% |
Find assessor info on the county website
Neighborhood: 33947
Nearby schools
GreatSchools rating
- 8/10Vineland Elementary SchoolGrades: PK-5Distance: 0.5 mi
- 6/10L. A. Ainger Middle SchoolGrades: 6-8Distance: 0.5 mi
- 4/10Lemon Bay High SchoolGrades: 9-12Distance: 3.1 mi
Get pre-qualified for a loan
At Zillow Home Loans, we can pre-qualify you in as little as 5 minutes with no impact to your credit score.An equal housing lender. NMLS #10287.
Sell for more on Zillow
Get a Zillow Showcase℠ listing at no additional cost and you could sell for .
$490,800
2% more+$9,816
With Zillow Showcase(estimated)$500,616

